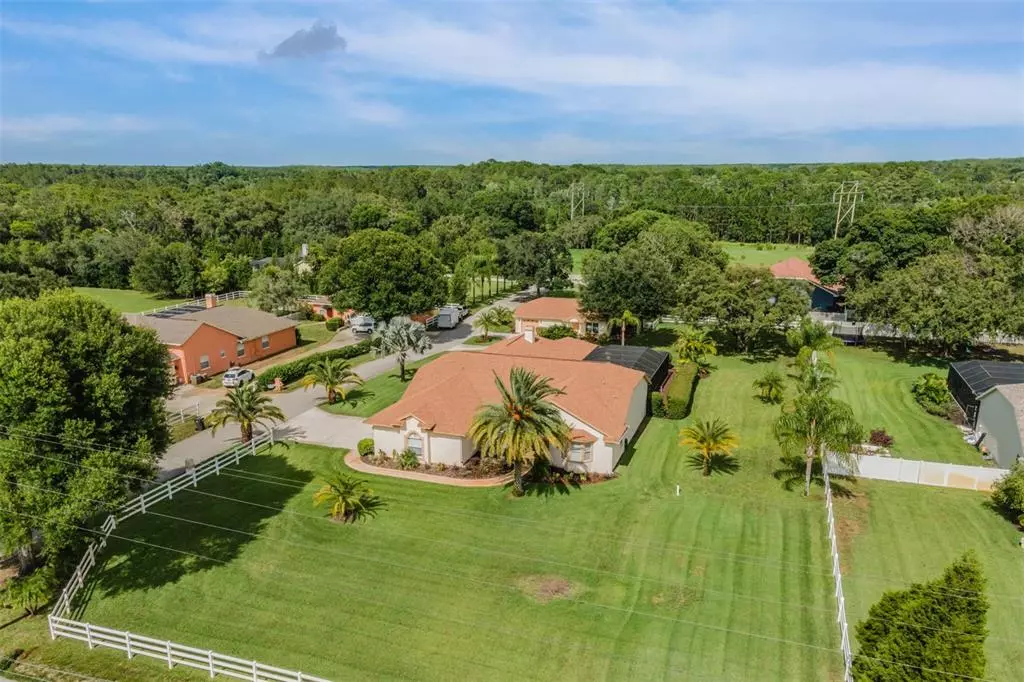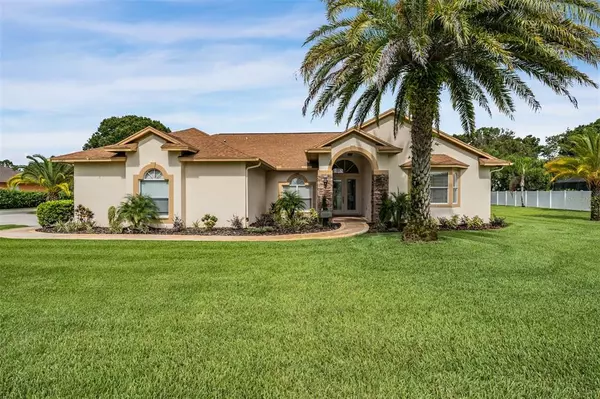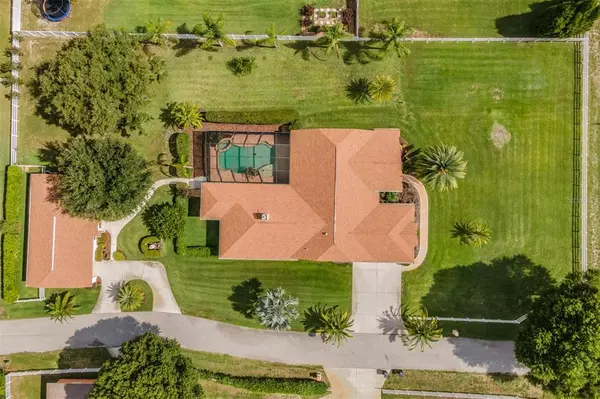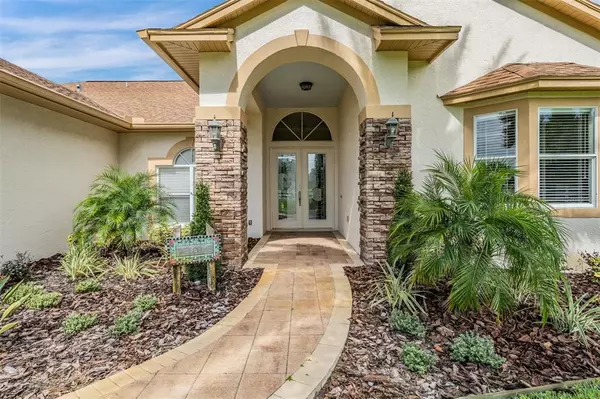$1,100,000
$1,100,000
For more information regarding the value of a property, please contact us for a free consultation.
5 Beds
4 Baths
4,407 SqFt
SOLD DATE : 12/21/2021
Key Details
Sold Price $1,100,000
Property Type Single Family Home
Sub Type Single Family Residence
Listing Status Sold
Purchase Type For Sale
Square Footage 4,407 sqft
Price per Sqft $249
Subdivision Keystone Meadow Ii
MLS Listing ID T3321171
Sold Date 12/21/21
Bedrooms 5
Full Baths 4
HOA Y/N No
Year Built 2006
Annual Tax Amount $7,683
Lot Size 1.040 Acres
Acres 1.04
Lot Dimensions 150x301.77
Property Description
Gorgeous Custom Built Executive Pool Home w/Separate IN-LAW HOME on a fenced in Acre in the sought after Odessa A-Rated school district. The Main House was built by Ariel Homes in 2006 w/great attention to detail. You will Love the Large 1 Acre lot surrounded by other Custom Homes & Large Driveway, the Oversized 3 Car Side Entry Garage & Custom Glass Double Entry Doors. Take in the Grandeur upon entering the Home w/the many upgrades to include Columns, Crown Molding throughout, California Closets in each room & Artistic Shelving. Natural light just pours into the Large Foyer, Formal Dining & Living Room w/a View of the Pool Lanai. The Office is tucked away off the Foyer w/a view of the Front Yard via the Large Bay Windows. This Split Floor Plan has the Massive Master Suite right off the Living Room. You will love the Master Suite’s Lovely Wood Flooring, Walk-in California closet, Tray Ceiling & Private Sliding Door that leads you out to the Pool Lanai for those midnight swims. The En-Suite Bathroom was Beautifully Remodeled w/a Large Walk In Shower & Sand Blasted Glass Wall of an underwater portrait of tropical fish! There is also plenty of storage w/the Linen Closet & Large Cabinets under the Double Sink Vanity. Stroll over to the other side of the home & you'll find the Gourmet Chef’s Kitchen that is open to Family Room. The Kitchen has Kenmore Elite stainless appliances, 42 inch cabinets, a built-in desk, Breakfast Bar & room for a table w/a view of the Gorgeous Patio & Pool. The Large Family Room has a Tray Ceiling, Wood Burning Fireplace, Can Lights & Built-in Cabinets w/a Triple Pocket Slider out to the Pool. The 2nd & 3rd Bedrooms are off the Family Room & share the Updated Guest Bathroom. The 4th Bedroom is towards the back of the home & is perfect for a Guest Bedroom w/access to the Custom Pool Bath. Don't miss out on seeing the Gorgeous Seahorse Glass Door on the pool bath! The Media Room is at the back of the home w/it's own Wet Bar, granite countertop, 42 inch Cabinets, Transom Windows, a Pocket Door, & Wine Fridge. Escape to the Oasis in your Huge lanai w/your Gorgeous Heated Salt Water Pool & Spa adorned with palm trees! The Pool has a sun shelf, & Tile Inlaid Turtles & Clown Fish in the Spa. Entertain in this Oasis in your Outdoor Kitchen w/a grill, double sided burner, exhaust, refrigerator & sink. Want your In-Laws Close but not under the same roof? Here is your chance! Walk out the back patio down the paved sidewalk to the In-Law Cottage! It was built in 2009 for the Seller’s Parents but is now being used as an Airbnb Netting the Sellers up to $24,000 a year (Rented for Aug., Sept., Nov. & Feb. but can be canceled). The Home was beautifully crafted w/a large Living Room, Kitchen, 1 Bedroom, 1 Bath, In-Door Laundry, patio & Oversized 1 Car Garage w/it’s own Entry & Circular Driveway. Homes have their own Septic System. The Lennox AC Units 3 years old. Nest Thermostat. NEW ROOF 9/2021. There's a 100Gallon Propane tank(Outdoor grill/Pool/Spa). A Generator w/Built In Transfer Switch to control Well, Septic, & Kitchen Appliances in case of a Power Outage. The Main Home’s 3 Car Garage is Huge w/Built in Cabinets, work bench & epoxied floor. What is not to love about this Amazing Home?! It is convenient to the Beaches, Shopping, Dining, the Airport & in an A-Rated School District! Make it a Multi-Generational Home or as an Income Producing Opportunity! Don’t miss out on seeing the Potential of this Beautiful Home!
Location
State FL
County Hillsborough
Community Keystone Meadow Ii
Zoning ASC-1
Rooms
Other Rooms Den/Library/Office, Media Room
Interior
Interior Features Built-in Features, Ceiling Fans(s), Crown Molding, Eat-in Kitchen, High Ceilings, Kitchen/Family Room Combo, Solid Wood Cabinets, Split Bedroom, Stone Counters, Thermostat, Tray Ceiling(s), Walk-In Closet(s), Wet Bar, Window Treatments
Heating Central
Cooling Central Air
Flooring Carpet, Ceramic Tile, Wood
Fireplaces Type Family Room, Wood Burning
Furnishings Negotiable
Fireplace true
Appliance Bar Fridge, Built-In Oven, Cooktop, Dishwasher, Disposal, Dryer, Exhaust Fan, Microwave, Range Hood, Refrigerator, Washer, Water Filtration System
Laundry Inside
Exterior
Exterior Feature Fence, Irrigation System, Lighting, Outdoor Grill, Outdoor Kitchen, Rain Gutters, Sliding Doors
Parking Features Circular Driveway, Garage Door Opener, Garage Faces Side, Split Garage
Garage Spaces 4.0
Fence Vinyl
Pool Child Safety Fence, Chlorine Free, Fiber Optic Lighting, Gunite, Heated, In Ground, Lighting, Salt Water, Tile
Utilities Available BB/HS Internet Available, Electricity Available, Fiber Optics, Private, Propane, Sprinkler Well
View Pool, Trees/Woods
Roof Type Shingle
Porch Covered, Enclosed, Patio, Screened
Attached Garage true
Garage true
Private Pool Yes
Building
Lot Description Corner Lot, Cul-De-Sac, In County
Story 1
Entry Level One
Foundation Slab
Lot Size Range 1 to less than 2
Builder Name Ariel Homes
Sewer Septic Tank
Water Well
Architectural Style Florida
Structure Type Block,Stucco
New Construction false
Schools
Elementary Schools Hammond Elementary School
Middle Schools Hill-Hb
High Schools Steinbrenner High School
Others
Pets Allowed Yes
Senior Community No
Ownership Fee Simple
Acceptable Financing Cash, Conventional, VA Loan
Membership Fee Required None
Listing Terms Cash, Conventional, VA Loan
Special Listing Condition None
Read Less Info
Want to know what your home might be worth? Contact us for a FREE valuation!

Our team is ready to help you sell your home for the highest possible price ASAP

© 2024 My Florida Regional MLS DBA Stellar MLS. All Rights Reserved.
Bought with COLDWELL BANKER RESIDENTIAL

10011 Pines Boulevard Suite #103, Pembroke Pines, FL, 33024, USA






