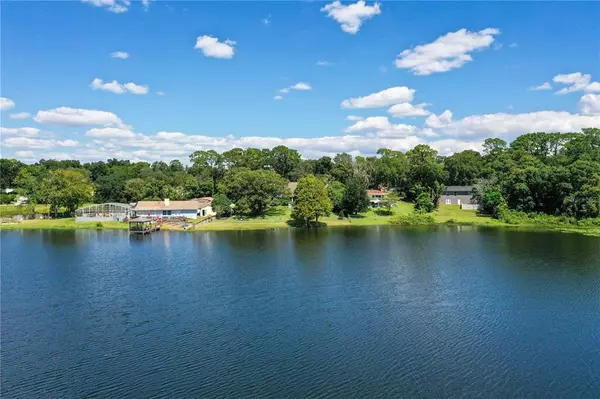$1,079,000
$1,079,000
For more information regarding the value of a property, please contact us for a free consultation.
3 Beds
3 Baths
3,726 SqFt
SOLD DATE : 12/16/2021
Key Details
Sold Price $1,079,000
Property Type Single Family Home
Sub Type Single Family Residence
Listing Status Sold
Purchase Type For Sale
Square Footage 3,726 sqft
Price per Sqft $289
Subdivision Sanlando
MLS Listing ID O5975922
Sold Date 12/16/21
Bedrooms 3
Full Baths 2
Half Baths 1
HOA Y/N No
Year Built 1989
Annual Tax Amount $3,829
Lot Size 0.510 Acres
Acres 0.51
Lot Dimensions 257x100
Property Description
Introducing Villa Del Sol an exquisitely designed modern Lakefront masterpiece inspired by Frank Lloyd Wrights belief in organic architecture. Located on the shores of Lake Marion this home provides a serene setting boasting panoramic lakefront views, immaculate grounds with lush greenery, butterfly and herb gardens as well as tranquil bubbling fountains. Recently renovated with a Modern Chic design that emphasizes clean lines, geometric shapes, large windows, 20+" vaulted ceilings and aesthetically pleasing flow in both interior and exterior spaces. Built for entertaining this is a Split Floor Plan home featuring 3 Bedrooms, 2 Full Baths and 1 Half Bath. Formal Living and Dining Rooms with Floor to Ceiling double sided fireplace, Built-in shelving stocked for readers, Family Room, Loft with Spiral Staircase and Designer Laundry Room. A spacious Chef's kitchen with unparalleled views of Lake Marion Stainless Steel Appliances, Stone Counter-tops and Back-Splash. The Owner's Suite has an Industrial Vibe complete with Four Poster Bed, 50" freestanding soaking tub, dual vessel sinks, walk-in glass block shower with rainfall shower system and a walk-in closet with custom closet system. Fully equipped Sunken Fitness Room with Nautilus Weights and a Nordic Track Elliptical machine for Physical Fitness as well as a Billard Room for Entertaining.
Throughout the home you will find noteworthy features that include but are not limited to Custom Closets, Glass Accents, Mood Lighting, Niches, Accents, Designer Lights, Mirror, Fans and Furnishings. Every detail of this home has been thought out to perfection. Lakefront lifestyles begin with a cup of coffee on a private patio watching the sunrise. End the day in a bubbling hot tub on the screened lanai while the sunsets. Fish, paddle board or kayak on the 13 acre private lake. Representing the best of Contempory Design and lakefront living, Villa de Sol can be yours as a turnkey business or acquired as a luxurious home complete with all furnishing. Additional details regarding upgrades, furnishings and AirBnB details available upon request. Accessible to major roadways and the Sunrail as well as local and boutique shopping, dining, farmers markets, trails, parks mutliple beaches and theme parks.
Location
State FL
County Seminole
Community Sanlando
Zoning LDR
Rooms
Other Rooms Attic, Breakfast Room Separate, Family Room, Formal Dining Room Separate, Formal Living Room Separate, Inside Utility, Loft
Interior
Interior Features Built-in Features, Cathedral Ceiling(s), Ceiling Fans(s), Eat-in Kitchen, High Ceilings, Dormitorio Principal Arriba, Open Floorplan, Solid Surface Counters, Split Bedroom, Stone Counters, Thermostat, Vaulted Ceiling(s), Walk-In Closet(s), Window Treatments
Heating Central, Electric, Zoned
Cooling Central Air, Zoned
Flooring Concrete, Laminate, Tile, Vinyl
Fireplaces Type Decorative, Living Room, Master Bedroom, Non Wood Burning, Wood Burning
Furnishings Furnished
Fireplace true
Appliance Dishwasher, Disposal, Dryer, Electric Water Heater, Ice Maker, Microwave, Range, Refrigerator, Tankless Water Heater, Washer
Laundry Inside, Laundry Room
Exterior
Exterior Feature Fence, French Doors, Irrigation System, Outdoor Grill
Parking Features Driveway, Garage Door Opener, Garage Faces Side, Oversized
Garage Spaces 2.0
Fence Chain Link, Masonry
Community Features Fishing
Utilities Available BB/HS Internet Available, Cable Available, Electricity Available, Electricity Connected, Phone Available, Water Available, Water Connected
Waterfront Description Lake
Water Access 1
Water Access Desc Lake
View Water
Roof Type Shingle
Porch Covered, Deck, Enclosed, Front Porch, Patio, Porch, Rear Porch, Screened
Attached Garage true
Garage true
Private Pool No
Building
Lot Description City Limits, Near Public Transit, Oversized Lot, Street Dead-End, Paved
Story 1
Entry Level One
Foundation Slab
Lot Size Range 1/2 to less than 1
Sewer Septic Tank
Water Well
Structure Type Block,Concrete,Stucco
New Construction false
Schools
Elementary Schools Altamonte Elementary
Middle Schools Milwee Middle
High Schools Lyman High
Others
Pets Allowed Yes
Senior Community No
Pet Size Extra Large (101+ Lbs.)
Ownership Fee Simple
Acceptable Financing Cash, Conventional
Membership Fee Required None
Listing Terms Cash, Conventional
Num of Pet 10+
Special Listing Condition None
Read Less Info
Want to know what your home might be worth? Contact us for a FREE valuation!

Our team is ready to help you sell your home for the highest possible price ASAP

© 2024 My Florida Regional MLS DBA Stellar MLS. All Rights Reserved.
Bought with HOMEVEST REALTY

10011 Pines Boulevard Suite #103, Pembroke Pines, FL, 33024, USA






