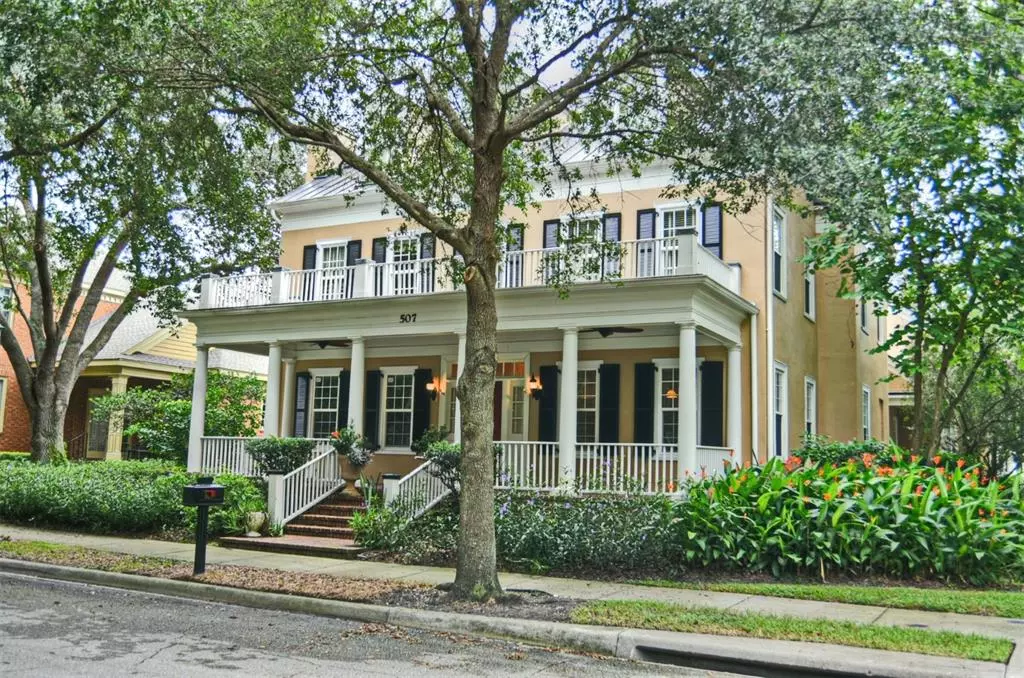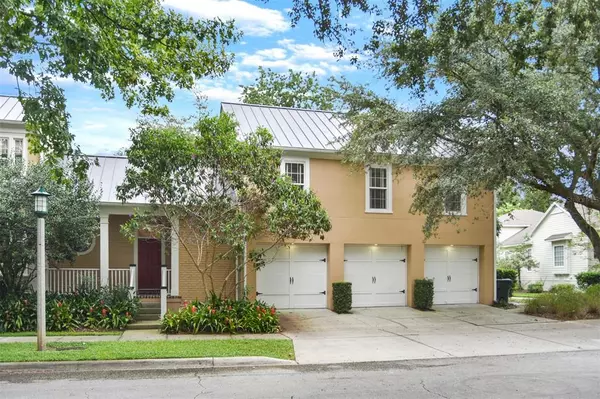$1,485,000
$1,750,000
15.1%For more information regarding the value of a property, please contact us for a free consultation.
7 Beds
6 Baths
5,171 SqFt
SOLD DATE : 11/04/2021
Key Details
Sold Price $1,485,000
Property Type Single Family Home
Sub Type Single Family Residence
Listing Status Sold
Purchase Type For Sale
Square Footage 5,171 sqft
Price per Sqft $287
Subdivision Celebration Village Unit 02
MLS Listing ID O5945920
Sold Date 11/04/21
Bedrooms 7
Full Baths 6
Construction Status Inspections
HOA Fees $81/qua
HOA Y/N Yes
Year Built 1997
Annual Tax Amount $12,804
Lot Size 0.270 Acres
Acres 0.27
Lot Dimensions 81x150
Property Description
Location, Location, Location. One of the most desired streets in Celebration, overlooking Longmeadow Park. Properties on this street do not come up very often. Seven Bedrooms and Six Bathrooms (including the two-bedroom garage apartment). Florida style brick paved rocking chair front porch. Your new home is located two blocks from Celebration downtown area with its restaurants, shops, lakes, recreation and biking/walking trails. Walk to school or the Celebration Golf Club. Newer metal roof (7 years young), 90% all new energy efficient windows. Mature fruit trees and plenty of room for a pool if desired. The property has an eat-in kitchen with a Thermador 6 burner gas cook stove with grill and vented hood and a Monogram Fridge.
One full bedroom downstairs with a full bathroom. Master bedroom and bedrooms 2-3-4 (all en-suite) located upstairs.
Two-bedroom garage apartment with cute patio that can be leased out (3-month or long term - see HOA docs). Three car garage with an additional private parking pad. This corner unit has porches in front and in the rear of the house so that you and your family can enjoy the outdoors. Formal living and dinning room, family room and a first level office space. Bonus office space in the master suite. Two brand new water heaters and new carpet in the garage apartment.
Location
State FL
County Osceola
Community Celebration Village Unit 02
Zoning OPUD
Rooms
Other Rooms Attic, Bonus Room, Breakfast Room Separate, Den/Library/Office, Inside Utility
Interior
Interior Features Ceiling Fans(s), Crown Molding, Eat-in Kitchen, Kitchen/Family Room Combo, Solid Wood Cabinets, Stone Counters, Walk-In Closet(s), Window Treatments
Heating Central
Cooling Central Air
Flooring Tile, Wood
Fireplaces Type Gas, Living Room
Fireplace true
Appliance Built-In Oven, Cooktop, Dishwasher, Disposal, Dryer, Exhaust Fan, Microwave, Range, Range Hood, Refrigerator, Washer
Laundry Inside
Exterior
Exterior Feature Fence, French Doors, Irrigation System, Lighting, Rain Gutters, Sidewalk, Storage
Parking Features Alley Access, Garage Door Opener, Garage Faces Side, Guest, Parking Pad, Split Garage
Garage Spaces 3.0
Fence Vinyl
Community Features Association Recreation - Owned, Fitness Center, Golf Carts OK, Golf, Irrigation-Reclaimed Water, Park, Playground, Pool, Sidewalks, Special Community Restrictions, Tennis Courts
Utilities Available Cable Connected, Electricity Connected, Fiber Optics, Propane, Sprinkler Recycled, Street Lights, Underground Utilities
Amenities Available Basketball Court, Fence Restrictions, Fitness Center, Park, Playground, Recreation Facilities, Security, Tennis Court(s), Trail(s)
View Park/Greenbelt
Roof Type Metal
Porch Covered, Front Porch, Rear Porch
Attached Garage true
Garage true
Private Pool No
Building
Lot Description Corner Lot, Near Golf Course, Sidewalk
Story 2
Entry Level Two
Foundation Slab
Lot Size Range 1/4 to less than 1/2
Sewer Public Sewer
Water None
Structure Type Block,Stucco,Wood Frame
New Construction false
Construction Status Inspections
Schools
Elementary Schools Celebration K-8
Middle Schools Celebration K-8
High Schools Celebration High
Others
Pets Allowed Yes
Senior Community No
Pet Size Large (61-100 Lbs.)
Ownership Fee Simple
Monthly Total Fees $81
Acceptable Financing Cash, Conventional
Membership Fee Required Required
Listing Terms Cash, Conventional
Num of Pet 3
Special Listing Condition None
Read Less Info
Want to know what your home might be worth? Contact us for a FREE valuation!

Our team is ready to help you sell your home for the highest possible price ASAP

© 2025 My Florida Regional MLS DBA Stellar MLS. All Rights Reserved.
Bought with WEBB FLORIDA REALTY LLC
10011 Pines Boulevard Suite #103, Pembroke Pines, FL, 33024, USA






