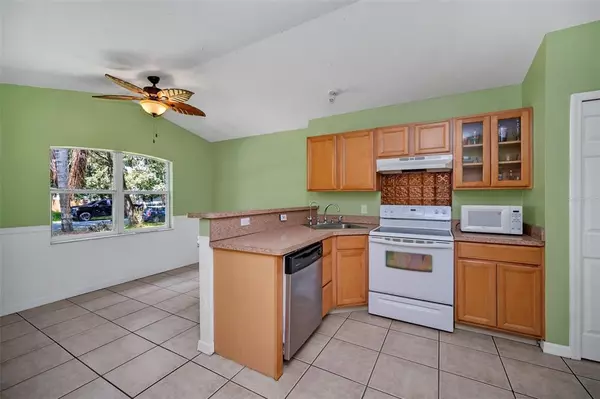$275,000
$275,000
For more information regarding the value of a property, please contact us for a free consultation.
3 Beds
2 Baths
1,348 SqFt
SOLD DATE : 10/22/2021
Key Details
Sold Price $275,000
Property Type Single Family Home
Sub Type Single Family Residence
Listing Status Sold
Purchase Type For Sale
Square Footage 1,348 sqft
Price per Sqft $204
Subdivision St Cloud Manor Village
MLS Listing ID S5056042
Sold Date 10/22/21
Bedrooms 3
Full Baths 2
Construction Status Appraisal,Financing,Inspections
HOA Y/N No
Year Built 2006
Annual Tax Amount $1,062
Lot Size 0.320 Acres
Acres 0.32
Lot Dimensions 100x140
Property Description
CHARMING and COZY HOME WITH A LARGE BACKYARD, LARGE REAR PORCH AREA AND NO HOA in beautiful Saint Cloud. The dreamy large FENCED IN backyard provides plenty of space for gatherings or you can relax in the large covered and screened-in rear porch area. Home features a split floor plan with a large family room and a dining room area that overlooks the front yard. Appreciate the lovely laminate floors in the bedrooms and laundry room and tile floors in the rest of the house. The kitchen features access from the foyer and the large family room, plenty of cabinet space and a breakfast bar countertop. The master bathroom offers a large tub and separate shower. Other features include ceiling fans in some rooms, an inside laundry room, eating space in the kitchen, kitchen pantry and much more. St Cloud, FL is a growing city with plenty to offer including restaurants, shopping, Walmart, Publix, and access to main highways and main streets. St Cloud, FL is also located approximately 25 miles from Disney, Universal, Millenia Mall and many more attractions that Central Florida has to offer. Melbourne Beach is less than one hour away! Come see the rest!
Location
State FL
County Osceola
Community St Cloud Manor Village
Zoning OAE1
Rooms
Other Rooms Inside Utility
Interior
Interior Features Ceiling Fans(s), Eat-in Kitchen, Master Bedroom Main Floor
Heating Central
Cooling Central Air
Flooring Laminate, Tile
Fireplace false
Appliance Dishwasher, Disposal, Dryer, Electric Water Heater, Range, Refrigerator, Washer
Laundry Inside, Laundry Room
Exterior
Exterior Feature Fence, French Doors, Rain Gutters, Sidewalk
Garage Spaces 2.0
Utilities Available BB/HS Internet Available, Cable Available, Public
Roof Type Shingle
Attached Garage true
Garage true
Private Pool No
Building
Lot Description Oversized Lot
Story 1
Entry Level One
Foundation Slab
Lot Size Range 1/4 to less than 1/2
Sewer Septic Tank
Water Well
Structure Type Block,Stucco
New Construction false
Construction Status Appraisal,Financing,Inspections
Others
Senior Community No
Ownership Fee Simple
Acceptable Financing Cash, Conventional, FHA, VA Loan
Listing Terms Cash, Conventional, FHA, VA Loan
Special Listing Condition None
Read Less Info
Want to know what your home might be worth? Contact us for a FREE valuation!

Our team is ready to help you sell your home for the highest possible price ASAP

© 2024 My Florida Regional MLS DBA Stellar MLS. All Rights Reserved.
Bought with EXP REALTY LLC

10011 Pines Boulevard Suite #103, Pembroke Pines, FL, 33024, USA






