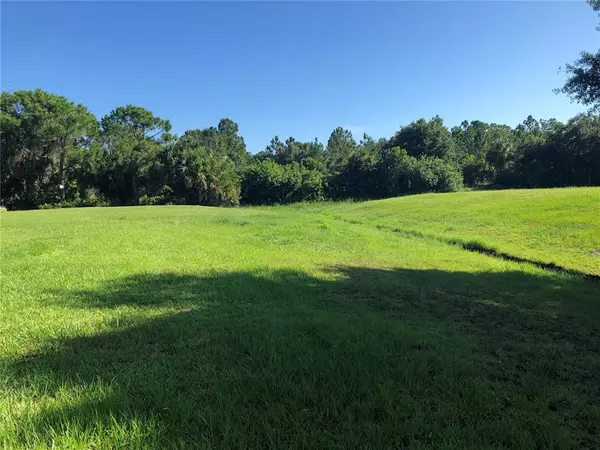$440,000
$399,900
10.0%For more information regarding the value of a property, please contact us for a free consultation.
3 Beds
2 Baths
1,986 SqFt
SOLD DATE : 10/28/2021
Key Details
Sold Price $440,000
Property Type Single Family Home
Sub Type Single Family Residence
Listing Status Sold
Purchase Type For Sale
Square Footage 1,986 sqft
Price per Sqft $221
Subdivision Punta Gorda Isles Sec 20
MLS Listing ID C7446303
Sold Date 10/28/21
Bedrooms 3
Full Baths 2
Construction Status Financing,Inspections
HOA Fees $10/ann
HOA Y/N Yes
Year Built 2006
Annual Tax Amount $2,542
Lot Size 10,890 Sqft
Acres 0.25
Property Description
A Remarkable Opportunity. An absolutely delightful 3 & 2 Ranch situated at end of Cul-de-sac on a Phenomenal Private Lot with an endless view of Greenbelt and wooded tree line. Value your Privacy? Here it is! Exceptional curb appeal with Stately Columns at the Covered Entry. From the Foyer, your immediate attention will be captured by the Hurricane Impact Glass Slider's leading to the Covered Lanai and the view of the Spectacular Heated Pool and Spa. Beyond the Lanai, a Peaceful Greenbelt View of the Magnificent Common Area grounds of highly regarded Deep Creek Section 20. No neighboring homes to interfere or obstruct your Private View of the Best Nature Offerings. Meanwhile, back inside, a Beautiful Kitchen Delight. Bright, Clean w/Tile Flooring, 42" Wood Cabinets, Granite CT's w/Backsplash and Ambient Under Cabinet Lighting. A new Induction Cooktop Oven, SS Refrigerator, Microwave, New Garbage Disposal and Breakfast Bar Seating complete the striking Kitchen. Immediate is the Large Breakfast Nook with direct views thru the Hurricane Impact Windows to the Pool Lanai area. The Open, Split Floor Plan looks into the Great Room with its Tray Ceiling, Illuminated with Warm, Calming Light Package. Off the Foyer is a multi functioning area, perfect for a Separate Formal Dining or an Office/Study. Just off the Kitchen is a Laundry Room with ample Cabinet Storage. Proceeding beyond impressive Kitchen are large Bedroom's #2 & #3 with new engineered wood flooring and a full bath. On the opposite side of the home is the Huge Master Bedroom Ensuite. With Tray Ceiling and new engineered wood flooring, another Hurricane Glass Slider to the Pool/Spa Lanai, 2 WIC and direct entry into the Master Bath with Garden Soak Tub, Plantation Shutters, Dual Vanities, Granite CT's and entry into a Roman Shower with complete Tile finishes. The Gorgeous Landscaping Plan with Irrigation System is the icing on the cake. Convenient to I-75, Medical, Hospitals, Restaurants, Shopping, Golf, Beach, Boating... this is Paradise Found!
Location
State FL
County Charlotte
Community Punta Gorda Isles Sec 20
Zoning RSF3.5
Rooms
Other Rooms Breakfast Room Separate, Den/Library/Office, Formal Dining Room Separate, Formal Living Room Separate
Interior
Interior Features Ceiling Fans(s), Coffered Ceiling(s), Crown Molding, Eat-in Kitchen, High Ceilings, Master Bedroom Main Floor, Open Floorplan, Solid Surface Counters, Solid Wood Cabinets, Split Bedroom, Stone Counters, Thermostat, Tray Ceiling(s), Walk-In Closet(s), Window Treatments
Heating Electric
Cooling Central Air, Humidity Control
Flooring Ceramic Tile, Hardwood, Tile
Furnishings Negotiable
Fireplace false
Appliance Convection Oven, Cooktop, Dishwasher, Disposal, Dryer, Electric Water Heater, Exhaust Fan, Ice Maker, Microwave, Refrigerator, Washer
Laundry Laundry Room
Exterior
Exterior Feature Dog Run, Irrigation System, Lighting, Outdoor Shower, Sliding Doors
Parking Features Driveway, Garage Door Opener, Oversized
Garage Spaces 2.0
Fence Wire
Pool Auto Cleaner, Gunite, Heated, In Ground, Lighting, Pool Sweep, Self Cleaning
Utilities Available BB/HS Internet Available, Cable Available, Cable Connected, Electricity Connected, Public, Sewer Connected, Water Connected
View Park/Greenbelt, Pool, Trees/Woods
Roof Type Built-Up,Shingle
Porch Covered, Front Porch, Patio, Rear Porch, Screened
Attached Garage true
Garage true
Private Pool Yes
Building
Lot Description Cul-De-Sac, Greenbelt
Story 1
Entry Level One
Foundation Slab
Lot Size Range 1/4 to less than 1/2
Sewer Public Sewer
Water Public
Architectural Style Ranch, Traditional
Structure Type Block,Stucco
New Construction false
Construction Status Financing,Inspections
Schools
Elementary Schools Deep Creek Elementary
Middle Schools Port Charlotte Middle
High Schools Charlotte High
Others
Pets Allowed Yes
Senior Community No
Ownership Fee Simple
Monthly Total Fees $10
Acceptable Financing Cash, Conventional
Membership Fee Required Required
Listing Terms Cash, Conventional
Special Listing Condition None
Read Less Info
Want to know what your home might be worth? Contact us for a FREE valuation!

Our team is ready to help you sell your home for the highest possible price ASAP

© 2024 My Florida Regional MLS DBA Stellar MLS. All Rights Reserved.
Bought with RE/MAX ANCHOR OF MARINA PARK

10011 Pines Boulevard Suite #103, Pembroke Pines, FL, 33024, USA






