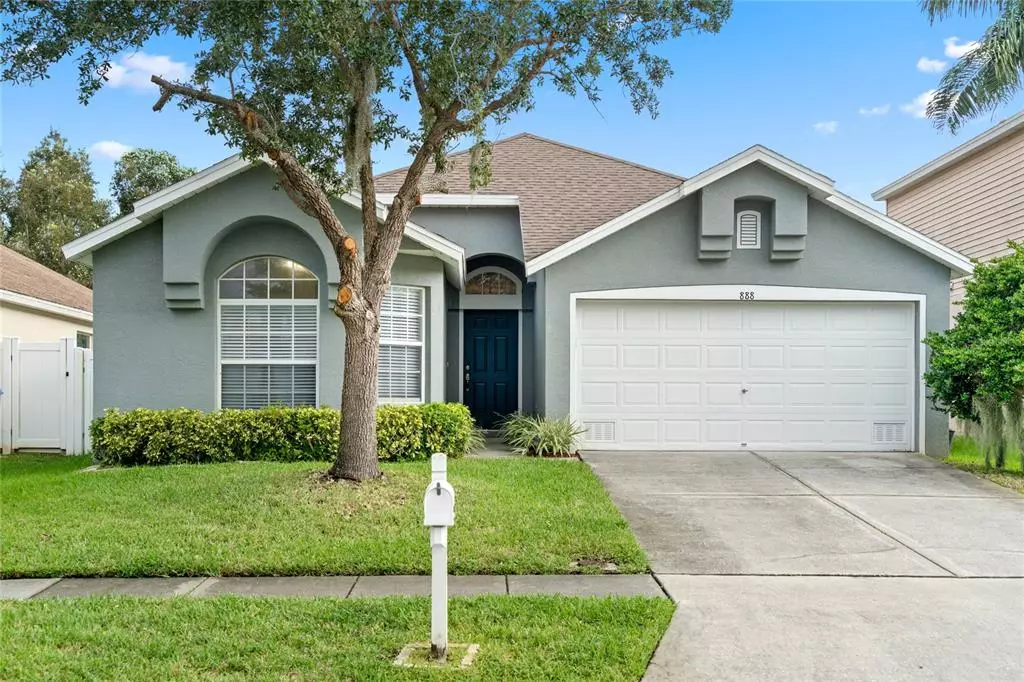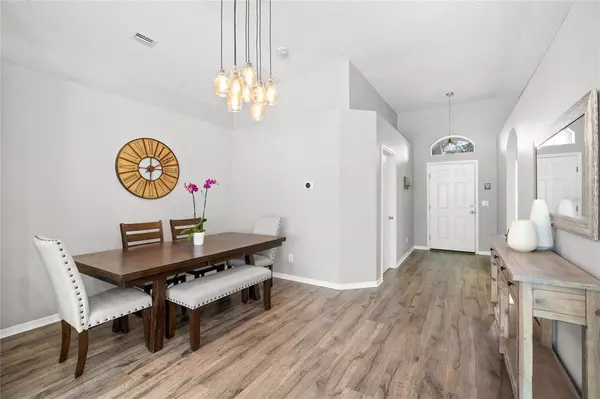$511,000
$499,900
2.2%For more information regarding the value of a property, please contact us for a free consultation.
4 Beds
2 Baths
1,786 SqFt
SOLD DATE : 10/14/2021
Key Details
Sold Price $511,000
Property Type Single Family Home
Sub Type Single Family Residence
Listing Status Sold
Purchase Type For Sale
Square Footage 1,786 sqft
Price per Sqft $286
Subdivision Brighton Bay Ph 2
MLS Listing ID T3331559
Sold Date 10/14/21
Bedrooms 4
Full Baths 2
Construction Status Inspections
HOA Fees $69/ann
HOA Y/N Yes
Year Built 2001
Annual Tax Amount $4,866
Lot Size 8,276 Sqft
Acres 0.19
Lot Dimensions 50x113
Property Description
Immaculate home situated conveniently between downtown St. Pete and downtown Tampa, close to Bay area Bridges and Interstates. Minutes from the St. Pete and Tampa International Airports, this centrally located home is in a charming neighborhood setting, backing up to a conservation area and providing a neighborhood playground, volleyball court, and neighborhood pool. LIGHT, BRIGHT, and AIRY this home is a beauty that will check all the boxes. Contemporary in design, this split plan home offers updated laminates, charming light fixtures, Granite countertops, stainless steel appliances, vaulted ceilings, plenty of windows allowing for ample natural light - all packaged in an open floor plan that you will be proud to call home. You know, they say kitchens and bathrooms sell homes, and if you have heard that line before, then this home proves that point. The generous master bath features a stunning frameless glass shower with gorgeous stone/tilework and double sinks with stone counter tops and undermount sinks, all adjoining a large walk-in closet. It is magnificent! Roll in the full size washer and dryer in an inside utility room and a BEAUTIFUL pavered back patio with gazebo and fire pit and you will truly believe that you have found paradise in paradise!
Location
State FL
County Pinellas
Community Brighton Bay Ph 2
Zoning SFH
Direction NE
Rooms
Other Rooms Inside Utility
Interior
Interior Features Cathedral Ceiling(s), Ceiling Fans(s), Open Floorplan, Solid Surface Counters, Split Bedroom, Stone Counters, Walk-In Closet(s), Window Treatments
Heating Central, Electric
Cooling Central Air
Flooring Carpet, Laminate, Tile
Fireplace false
Appliance Dishwasher, Disposal, Dryer, Electric Water Heater, Microwave, Range, Refrigerator, Washer
Laundry Laundry Room
Exterior
Exterior Feature Fence, Irrigation System, Rain Gutters, Sliding Doors, Sprinkler Metered
Parking Features Driveway
Garage Spaces 2.0
Fence Vinyl
Community Features Deed Restrictions, Playground, Pool
Utilities Available BB/HS Internet Available, Cable Available, Cable Connected, Electricity Connected, Sewer Connected, Sprinkler Recycled, Water Connected
Roof Type Shingle
Porch Patio
Attached Garage true
Garage true
Private Pool No
Building
Lot Description Flood Insurance Required, City Limits, Sidewalk, Paved
Story 1
Entry Level One
Foundation Crawlspace
Lot Size Range 0 to less than 1/4
Sewer Public Sewer
Water Public
Architectural Style Florida
Structure Type Block,Stucco
New Construction false
Construction Status Inspections
Schools
Elementary Schools Sawgrass Lake Elementary-Pn
Middle Schools Fitzgerald Middle-Pn
High Schools Pinellas Park High-Pn
Others
Pets Allowed Yes
HOA Fee Include Pool,Recreational Facilities
Senior Community No
Ownership Fee Simple
Monthly Total Fees $69
Acceptable Financing Cash, Conventional, VA Loan
Membership Fee Required Required
Listing Terms Cash, Conventional, VA Loan
Special Listing Condition None
Read Less Info
Want to know what your home might be worth? Contact us for a FREE valuation!

Our team is ready to help you sell your home for the highest possible price ASAP

© 2024 My Florida Regional MLS DBA Stellar MLS. All Rights Reserved.
Bought with SMITH & ASSOCIATES REAL ESTATE

10011 Pines Boulevard Suite #103, Pembroke Pines, FL, 33024, USA






