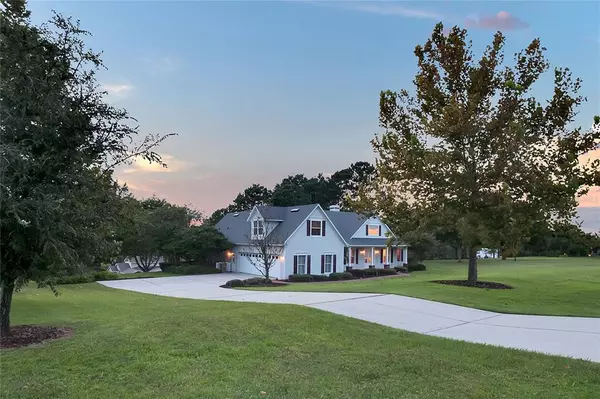$735,000
$750,000
2.0%For more information regarding the value of a property, please contact us for a free consultation.
3 Beds
4 Baths
3,398 SqFt
SOLD DATE : 10/07/2021
Key Details
Sold Price $735,000
Property Type Single Family Home
Sub Type Single Family Residence
Listing Status Sold
Purchase Type For Sale
Square Footage 3,398 sqft
Price per Sqft $216
Subdivision Vista Verde Sub
MLS Listing ID G5046055
Sold Date 10/07/21
Bedrooms 3
Full Baths 3
Half Baths 1
HOA Y/N No
Year Built 2003
Annual Tax Amount $6,625
Lot Size 2.430 Acres
Acres 2.43
Lot Dimensions 342x309
Property Description
New to the Market is a Gorgeous, original owner, 4 bedroom 3.5 bathroom home which sits on 2.43 acres in the highly desirable Vista Verde community. Driving up to this home you will fall in love with the curb appeal, from the well kept landscaping to the tasteful colors of the home and shutters and the long driveway leading to the side facing 3 car garage. The walkway from the driveway will bring you to the front porch where you can imagine yourself sitting enjoying the breeze. As you walk into the front door there is a formal living and dining room to each side of the entry way. The dining room has tray ceilings with lighting and a pocket door that leads to the gourmet kitchen- with its granite counter tops, double ovens and cooktop. In the main level of the house you will also find 2 master suites, one of which is handicap accessible from the hallway and into the bathroom, this bathroom has a walk in shower and also has access to the back porch, which would make for a perfect pool bath down the line. The other Master Bedroom features double closets, double sinks a tub and separate walk in shower. As you make your way to the stair way there is a built in desk that can serve a variety of purposes, from mail and bills to working from home. Upstairs is a HUGE room with a half bath. This home has the most spectacular sunset views from the large back enclosed, screened porch. 2 of the 3 AC units are newer, Roof less than one year old. Absolutely a must see!
Location
State FL
County Lake
Community Vista Verde Sub
Zoning A
Rooms
Other Rooms Bonus Room, Family Room, Formal Dining Room Separate, Formal Living Room Separate, Inside Utility
Interior
Interior Features Ceiling Fans(s), Crown Molding, High Ceilings, Master Bedroom Main Floor, Skylight(s), Solid Surface Counters, Split Bedroom, Stone Counters, Thermostat, Tray Ceiling(s), Walk-In Closet(s), Window Treatments
Heating Central, Electric
Cooling Central Air
Flooring Ceramic Tile, Hardwood
Fireplaces Type Gas, Wood Burning
Furnishings Unfurnished
Fireplace true
Appliance Built-In Oven, Convection Oven, Cooktop, Dishwasher, Disposal, Electric Water Heater, Exhaust Fan, Microwave, Refrigerator, Water Filtration System
Laundry Inside, Laundry Room
Exterior
Exterior Feature French Doors, Irrigation System
Parking Features Garage Door Opener, Garage Faces Side, Oversized
Garage Spaces 3.0
Utilities Available BB/HS Internet Available, Cable Available, Cable Connected, Electricity Connected, Phone Available, Public, Sprinkler Well, Underground Utilities
Roof Type Shingle
Porch Enclosed, Front Porch, Rear Porch, Screened
Attached Garage true
Garage true
Private Pool No
Building
Lot Description In County, Oversized Lot, Paved
Entry Level Two
Foundation Slab, Stem Wall
Lot Size Range 2 to less than 5
Sewer Septic Tank
Water Well
Architectural Style Traditional
Structure Type Block,Cement Siding,Stucco
New Construction false
Schools
Elementary Schools Grassy Lake Elementary
Middle Schools East Ridge Middle
High Schools Lake Minneola High
Others
Pets Allowed Yes
Senior Community No
Ownership Fee Simple
Acceptable Financing Cash, Conventional, VA Loan
Listing Terms Cash, Conventional, VA Loan
Special Listing Condition None
Read Less Info
Want to know what your home might be worth? Contact us for a FREE valuation!

Our team is ready to help you sell your home for the highest possible price ASAP

© 2024 My Florida Regional MLS DBA Stellar MLS. All Rights Reserved.
Bought with MBA REALTY GROUP, INC

10011 Pines Boulevard Suite #103, Pembroke Pines, FL, 33024, USA






