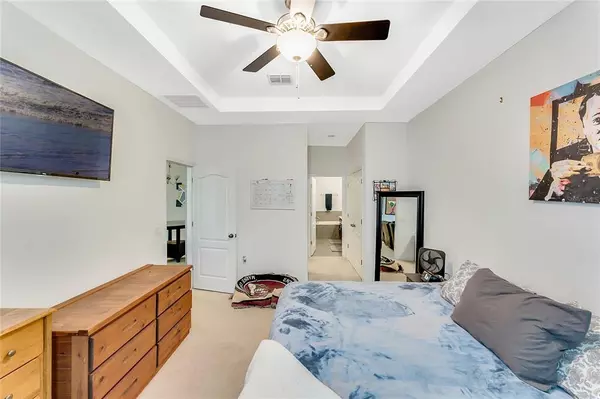$366,000
$374,000
2.1%For more information regarding the value of a property, please contact us for a free consultation.
3 Beds
2 Baths
1,753 SqFt
SOLD DATE : 10/01/2021
Key Details
Sold Price $366,000
Property Type Single Family Home
Sub Type Single Family Residence
Listing Status Sold
Purchase Type For Sale
Square Footage 1,753 sqft
Price per Sqft $208
Subdivision Tierra Bella Sub
MLS Listing ID O5965452
Sold Date 10/01/21
Bedrooms 3
Full Baths 2
Construction Status Appraisal,Financing,Inspections
HOA Fees $100/mo
HOA Y/N Yes
Year Built 2013
Annual Tax Amount $4,147
Lot Size 6,098 Sqft
Acres 0.14
Property Description
Amazing opportunity on this 3 Bed / 2 Bath home in prime East Orlando zoned for Top-Rated Schools! The home features a grand gourmet kitchen with DUAL SINKS and STAINLESS-STEEL APPLIANCES. Spectacular 42" SOLID ESPRESSO WOOD CABINETS with GRANITE island breakfast bar overlooking an OPEN FLOOR PLAN with SPACIOUS HIGH CEILINGS. Split bedroom floor plan provides privacy for the elaborate master bedroom with TRAY CEILINGS and his and her custom-built WALK-IN CLOSET. The Master Bath has a GARDEN TUB, TILED GLASS ENCLOSED WALK IN SHOWER, and MOEN plumbing fixtures. Two additional great sized bedrooms and a SECOND FULL BATH also with DUAL SINKS! Ample storage space throughout the home and separate LAUNDRY ROOM. All 3 bedrooms have DOUBLE PANED WINDOWS. This energy-efficient home includes newly installed SOLAR PANELS. All wet areas have 17" CERAMIC TILE throughout with DOUBLE SLIDING GLASS DOORS opening up to a COVERED BRICK PATIO overlooking the FULLY FENCED backyard. Paver driveway leads to the 2 car garage. Community Clubhouse, pool & playground with low monthly HOA fee. Excellent Location… close to 408, 417, Orlando Int'l Airport & Attractions! Prime East Orlando location just minutes away from Waterford Lakes Town Center, UCF/Research Park, shopping, dining and so much more!
Location
State FL
County Orange
Community Tierra Bella Sub
Zoning P-D
Rooms
Other Rooms Inside Utility
Interior
Interior Features High Ceilings, Kitchen/Family Room Combo, Open Floorplan, Tray Ceiling(s)
Heating Central
Cooling Central Air
Flooring Carpet, Ceramic Tile
Fireplace false
Appliance Convection Oven, Dishwasher, Disposal, Exhaust Fan, Microwave, Refrigerator
Laundry Inside
Exterior
Exterior Feature Fence, Lighting
Parking Features Garage Door Opener, Garage Faces Rear, Garage Faces Side, On Street
Garage Spaces 2.0
Community Features Deed Restrictions, Playground, Pool
Utilities Available Cable Available, Electricity Connected, Public, Sprinkler Recycled, Street Lights
Amenities Available Playground
Roof Type Shingle
Attached Garage false
Garage true
Private Pool No
Building
Lot Description Sidewalk, Paved
Entry Level One
Foundation Slab
Lot Size Range 0 to less than 1/4
Sewer Public Sewer
Water Public
Architectural Style Contemporary
Structure Type Stucco
New Construction false
Construction Status Appraisal,Financing,Inspections
Schools
Elementary Schools Cypress Springs Elem
Middle Schools Legacy Middle
High Schools University High
Others
Pets Allowed Yes
HOA Fee Include Cable TV,Pool,Electricity,Internet,Maintenance Structure,Pest Control,Recreational Facilities,Sewer,Trash,Water
Senior Community No
Ownership Fee Simple
Monthly Total Fees $100
Acceptable Financing Cash, Conventional, FHA, VA Loan
Membership Fee Required Required
Listing Terms Cash, Conventional, FHA, VA Loan
Special Listing Condition None
Read Less Info
Want to know what your home might be worth? Contact us for a FREE valuation!

Our team is ready to help you sell your home for the highest possible price ASAP

© 2024 My Florida Regional MLS DBA Stellar MLS. All Rights Reserved.
Bought with JASON MITCHELL REAL ESTATE FL

10011 Pines Boulevard Suite #103, Pembroke Pines, FL, 33024, USA






