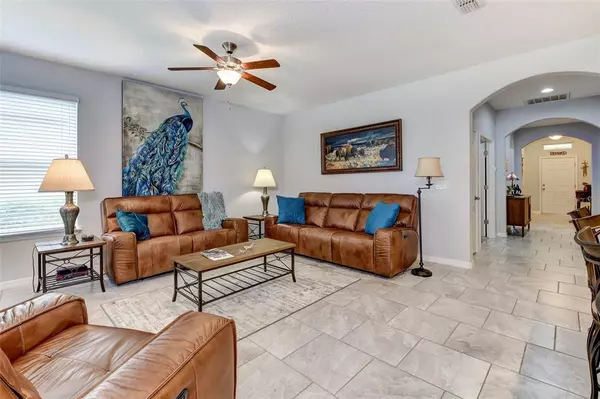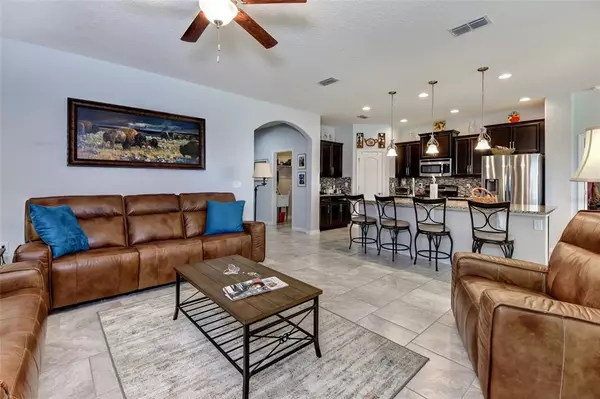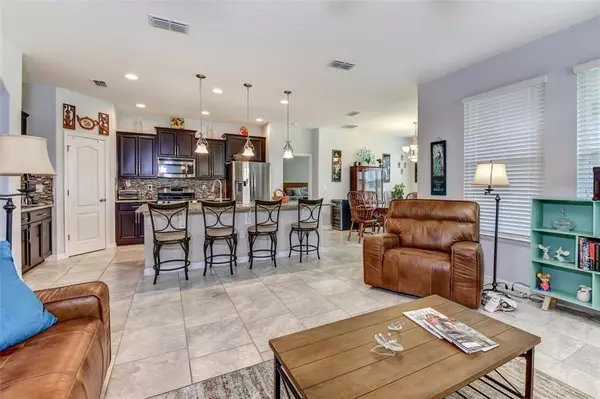$353,000
$365,000
3.3%For more information regarding the value of a property, please contact us for a free consultation.
4 Beds
3 Baths
2,099 SqFt
SOLD DATE : 09/16/2021
Key Details
Sold Price $353,000
Property Type Single Family Home
Sub Type Single Family Residence
Listing Status Sold
Purchase Type For Sale
Square Footage 2,099 sqft
Price per Sqft $168
Subdivision Victoria Park Inc 04
MLS Listing ID V4919961
Sold Date 09/16/21
Bedrooms 4
Full Baths 3
Construction Status Financing,Inspections
HOA Fees $155/mo
HOA Y/N Yes
Year Built 2015
Annual Tax Amount $4,672
Lot Size 6,098 Sqft
Acres 0.14
Lot Dimensions 50x120
Property Description
THIS IS THE SPACIOUS AND ELEGANT HOME YOU HAVE BEEN WAITING FOR! Now available in the always popular Victoria Trails Community. With 4 spacious bedrooms and 3 baths you will be impressed with the openness and utilization of space. At the entry the sweeping foyer and hallways will take you through the home and you will notice the great floorplan of the "Robinson" model. The open concept kitchen features oversized granite counters and a tremendous granite topped cooking island with breakfast bar - perfect for entertaining your guests. Appliances are stainless. Additional interior features include a split floor plan, fantastic master suite with tray ceilings, dual sinks, garden tub & shower. This home has upgraded lighting and flooring and is situated on a nice lot with no back neighbors. Sit outside in the screened porch and enjoy the quiet. Possibly Deland's most premier community - you will enjoy the great amenities like 2 community pools (heated), fitness center, recreation facilities, trails, tennis and High Speed Internet, Cable, And More. Reasonable HOA. Call today for your appointment.
*All Realtor information is presumed correct but not guaranteed including uses,zoning, measurements and descriptions. Buyer and Buyers agent to verify all information.
Location
State FL
County Volusia
Community Victoria Park Inc 04
Zoning RES
Rooms
Other Rooms Great Room, Inside Utility
Interior
Interior Features Ceiling Fans(s), Kitchen/Family Room Combo, Open Floorplan, Solid Surface Counters, Solid Wood Cabinets, Stone Counters
Heating Natural Gas
Cooling Central Air
Flooring Carpet, Ceramic Tile
Fireplace false
Appliance Dishwasher, Disposal, Microwave, Range, Refrigerator
Laundry Laundry Room
Exterior
Exterior Feature Fence, Sidewalk, Sprinkler Metered
Parking Features Driveway, Garage Door Opener
Garage Spaces 2.0
Fence Other
Pool Heated, In Ground
Community Features Fitness Center, Golf, Irrigation-Reclaimed Water, Park, Playground, Pool, Sidewalks, Tennis Courts
Utilities Available Public, Sewer Connected, Street Lights
Amenities Available Cable TV, Clubhouse, Fitness Center, Park, Playground, Pool, Recreation Facilities, Tennis Court(s)
View Garden
Roof Type Shingle
Porch Covered, Rear Porch, Screened
Attached Garage true
Garage true
Private Pool No
Building
Lot Description Cul-De-Sac
Entry Level One
Foundation Slab
Lot Size Range 0 to less than 1/4
Builder Name DR Horton
Sewer Public Sewer
Water Public
Architectural Style Contemporary
Structure Type Block,Concrete,Stone,Stucco
New Construction false
Construction Status Financing,Inspections
Schools
Elementary Schools Freedom Elem
Middle Schools Deland Middle
High Schools Deland High
Others
Pets Allowed Yes
HOA Fee Include Cable TV,Pool,Internet,Recreational Facilities
Senior Community No
Ownership Fee Simple
Monthly Total Fees $155
Acceptable Financing Cash, Conventional, FHA, VA Loan
Membership Fee Required Required
Listing Terms Cash, Conventional, FHA, VA Loan
Special Listing Condition None
Read Less Info
Want to know what your home might be worth? Contact us for a FREE valuation!

Our team is ready to help you sell your home for the highest possible price ASAP

© 2025 My Florida Regional MLS DBA Stellar MLS. All Rights Reserved.
Bought with ROBERT GREENE REALTY
10011 Pines Boulevard Suite #103, Pembroke Pines, FL, 33024, USA






