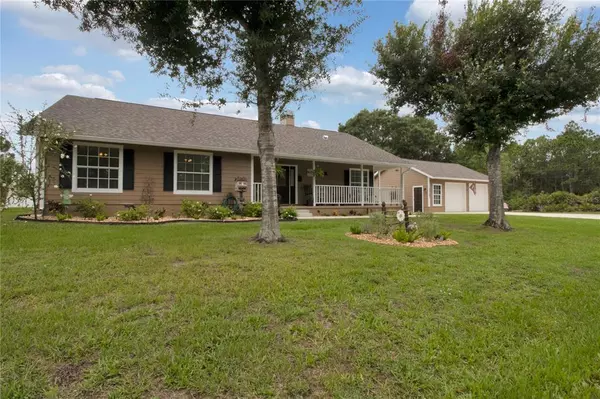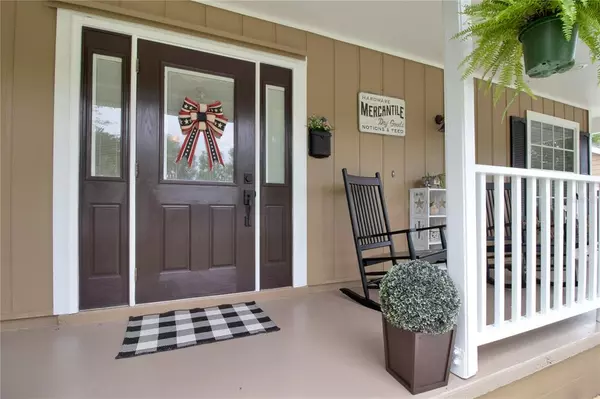$405,000
$410,000
1.2%For more information regarding the value of a property, please contact us for a free consultation.
3 Beds
2 Baths
1,600 SqFt
SOLD DATE : 08/27/2021
Key Details
Sold Price $405,000
Property Type Single Family Home
Sub Type Single Family Residence
Listing Status Sold
Purchase Type For Sale
Square Footage 1,600 sqft
Price per Sqft $253
Subdivision Port Charlotte Sec 050
MLS Listing ID C7445374
Sold Date 08/27/21
Bedrooms 3
Full Baths 2
Construction Status Inspections
HOA Y/N No
Year Built 1999
Annual Tax Amount $1,961
Lot Size 0.460 Acres
Acres 0.46
Property Description
Idyllic *LIKE NEW* home on a DOUBLE LOT in an excellent Port Charlotte location. BRAND NEW ROOF! Newer A/C System (2018), OVERSIZED DETACHED 2+ CAR GARAGE (with workshop benches) will house all of your toys! Large driveway can accommodate parking for all of your family and friends. WRAP AROUND partially SCREENED PORCH perfect for entertaining or relaxing on a sunny FL day. This is the BEAUTIFUL HOME you have been searching for! GEORGIAN BRICK FIREPLACE is at the heart of the inside. Beautifully updated kitchen includes custom wood cabinetry, GRANITE COUNTERTOPS, stainless appliances, large pantry and an eating space in the kitchen. VAULTED CEDAR WOOD TOUNGE AND GROOVE CEILINGS THROUGHOUT MAIN LIVING AREAS and lanai. King sized master suite with walk-in closet, access to the lanai and new tile plus granite counter tops in master bathroom. Second bedroom with additional space for a desk or sitting area and third bedroom with a large closet for extra storage will fit any and all needs! You can't find homes like this any longer! PRIVACY FENCE in large backyard with plenty of room for a pool if you desire. Beautiful heritage oak trees at the front and back of the home. UPDATED LANDSCAPING. FIRE PIT. Call today to schedule your private showing!
Location
State FL
County Charlotte
Community Port Charlotte Sec 050
Zoning RSF3.5
Interior
Interior Features Ceiling Fans(s), Dry Bar, Eat-in Kitchen, High Ceilings, Skylight(s), Solid Wood Cabinets, Split Bedroom, Stone Counters, Thermostat, Vaulted Ceiling(s), Walk-In Closet(s)
Heating Central, Electric
Cooling Central Air
Flooring Ceramic Tile, Laminate, Wood
Fireplaces Type Living Room, Wood Burning
Furnishings Negotiable
Fireplace true
Appliance Cooktop, Dishwasher, Disposal, Dryer, Electric Water Heater, Exhaust Fan, Microwave, Range, Refrigerator, Washer, Wine Refrigerator
Laundry Inside, Laundry Room
Exterior
Exterior Feature Fence, Irrigation System, Lighting, Rain Gutters, Sliding Doors
Parking Features Boat, Driveway, Garage Door Opener, Golf Cart Parking, Ground Level, Guest, Oversized, Parking Pad, Workshop in Garage
Garage Spaces 2.0
Fence Vinyl
Community Features Golf Carts OK
Utilities Available BB/HS Internet Available, Cable Available, Electricity Connected
View Garden, Trees/Woods
Roof Type Shingle
Porch Covered, Front Porch, Porch, Rear Porch, Screened, Side Porch, Wrap Around
Attached Garage false
Garage true
Private Pool No
Building
Lot Description In County, Oversized Lot, Paved
Story 1
Entry Level One
Foundation Slab, Stem Wall
Lot Size Range 1/4 to less than 1/2
Sewer Septic Tank
Water Well
Architectural Style Ranch
Structure Type Wood Frame,Wood Siding
New Construction false
Construction Status Inspections
Schools
Elementary Schools Kingsway
Middle Schools Port Charlotte Middle
High Schools Port Charlotte High
Others
Pets Allowed Yes
Senior Community No
Ownership Fee Simple
Acceptable Financing Cash, Conventional
Listing Terms Cash, Conventional
Special Listing Condition None
Read Less Info
Want to know what your home might be worth? Contact us for a FREE valuation!

Our team is ready to help you sell your home for the highest possible price ASAP

© 2024 My Florida Regional MLS DBA Stellar MLS. All Rights Reserved.
Bought with MICHAEL SAUNDERS & COMPANY

10011 Pines Boulevard Suite #103, Pembroke Pines, FL, 33024, USA






