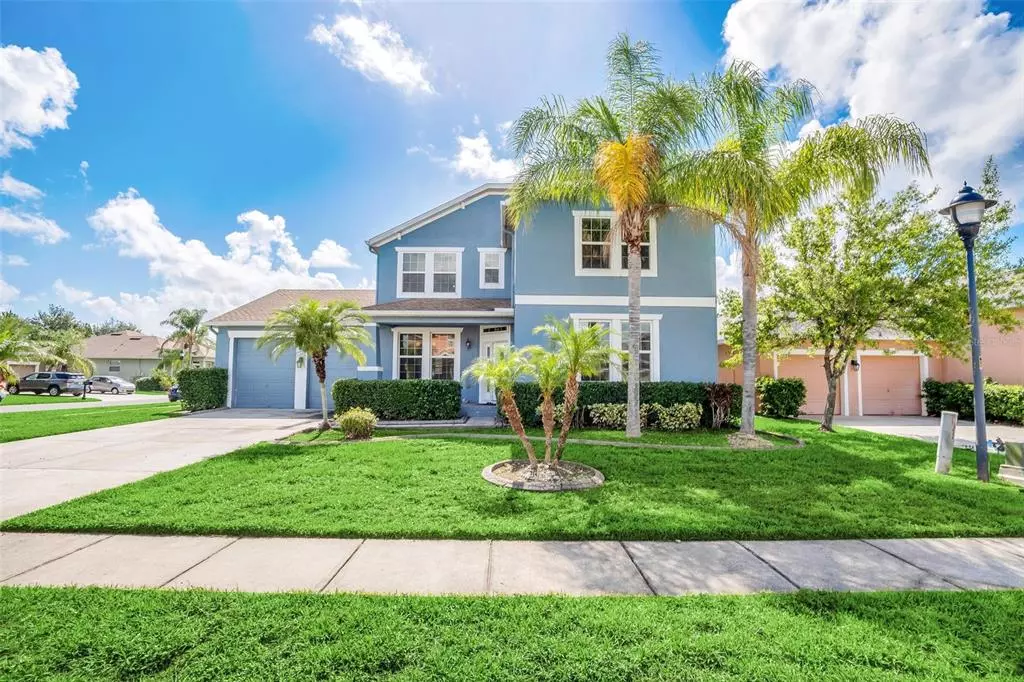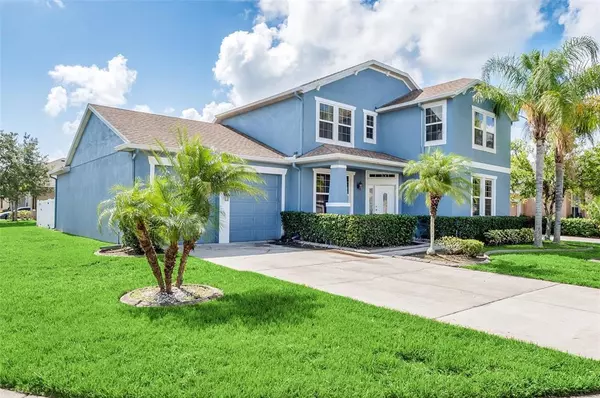$340,000
$335,000
1.5%For more information regarding the value of a property, please contact us for a free consultation.
4 Beds
3 Baths
2,668 SqFt
SOLD DATE : 08/27/2021
Key Details
Sold Price $340,000
Property Type Single Family Home
Sub Type Single Family Residence
Listing Status Sold
Purchase Type For Sale
Square Footage 2,668 sqft
Price per Sqft $127
Subdivision Concorde Estates
MLS Listing ID O5954644
Sold Date 08/27/21
Bedrooms 4
Full Baths 2
Half Baths 1
Construction Status Appraisal,Financing,Inspections
HOA Fees $9/ann
HOA Y/N Yes
Year Built 2005
Annual Tax Amount $6,709
Lot Size 8,276 Sqft
Acres 0.19
Property Description
THIS IS THE ONE!! This 4 bedroom, 2.5 bathroom home - with a tandem 3 car garage, a pondview and NO CARPET is ready for its new owner. This home boasts 2,668 sf and sits on a HUGE CORNER lot with tropical palm trees. When you arrive at the home you'll be greeted by a lovely front porch. Open the door and you'll marvel at the grand staircase and formal living and dining areas - all covered in modern laminate. Walk through the foyer and you'll notice 9'4 ceilings and curved thresholds. Next you'll view the open family room, kitchen and breakfast nook. The kitchen has corian countertops, 42' maple cabinets and stainless steel appliances. The large owner's suite is nearby and has an ensuite bath with a separate tub and shower. Upstairs you'll find 3 spacious additional rooms and a Jack and Jill bathroom. Outside the rear of the home get ready to experience peace and tranquility in your covered screened lanai where you can go to view the beautiful pond beyond your tasteful vinyl fence. This community has a beautiful park, playground, pool, recreational center, club house and tennis courts. MAKE AN OFFER TODAY!
Location
State FL
County Osceola
Community Concorde Estates
Zoning OPUD
Interior
Interior Features Ceiling Fans(s), Master Bedroom Main Floor, Solid Surface Counters, Walk-In Closet(s)
Heating Central
Cooling Central Air
Flooring Ceramic Tile, Laminate
Fireplace false
Appliance Cooktop, Dishwasher, Disposal, Dryer, Microwave, Range, Refrigerator, Washer
Laundry Laundry Room
Exterior
Exterior Feature Fence, Sidewalk, Sliding Doors
Parking Features Garage Door Opener, Tandem
Garage Spaces 3.0
Fence Vinyl
Community Features Park, Playground, Pool, Sidewalks, Tennis Courts
Utilities Available Cable Available, Electricity Available, Electricity Connected, Phone Available, Street Lights, Water Available, Water Connected
Amenities Available Clubhouse, Fitness Center, Park, Playground, Pool
View Y/N 1
Water Access 1
Water Access Desc Pond
View Water
Roof Type Shingle
Porch Front Porch
Attached Garage true
Garage true
Private Pool No
Building
Lot Description Sidewalk, Paved
Story 2
Entry Level Two
Foundation Slab
Lot Size Range 0 to less than 1/4
Sewer Public Sewer
Water Public
Architectural Style Contemporary
Structure Type Block,Stucco,Wood Frame
New Construction false
Construction Status Appraisal,Financing,Inspections
Others
Pets Allowed Yes
HOA Fee Include Pool,Pool,Recreational Facilities
Senior Community No
Ownership Fee Simple
Monthly Total Fees $9
Acceptable Financing Cash, Conventional, FHA, VA Loan
Membership Fee Required Required
Listing Terms Cash, Conventional, FHA, VA Loan
Special Listing Condition None
Read Less Info
Want to know what your home might be worth? Contact us for a FREE valuation!

Our team is ready to help you sell your home for the highest possible price ASAP

© 2025 My Florida Regional MLS DBA Stellar MLS. All Rights Reserved.
Bought with EXP REALTY LLC
10011 Pines Boulevard Suite #103, Pembroke Pines, FL, 33024, USA






