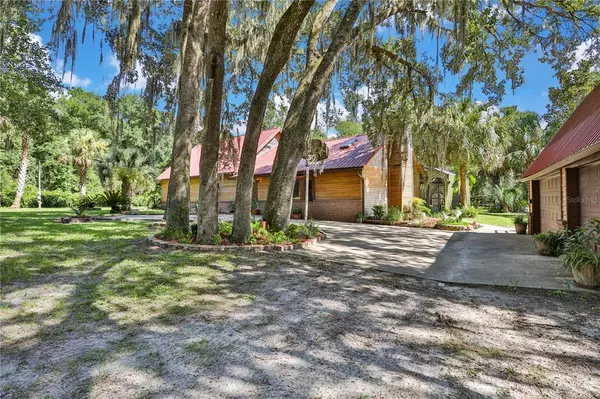$450,000
$485,000
7.2%For more information regarding the value of a property, please contact us for a free consultation.
4 Beds
4 Baths
2,849 SqFt
SOLD DATE : 08/20/2021
Key Details
Sold Price $450,000
Property Type Single Family Home
Sub Type Single Family Residence
Listing Status Sold
Purchase Type For Sale
Square Footage 2,849 sqft
Price per Sqft $157
Subdivision Norris Dupont & Gaudry Grant
MLS Listing ID V4919906
Sold Date 08/20/21
Bedrooms 4
Full Baths 4
Construction Status Appraisal,Financing,Inspections
HOA Y/N No
Year Built 1994
Annual Tax Amount $2,940
Lot Size 4.350 Acres
Acres 4.35
Property Description
This house, sitting on 4.33 acres, backs up to the Lake Woodruff National Wildlife Refuge known for its gorgeous sunsets, hiking trails and fishing opportunities. Peace, tranquility, privacy and bliss are all found in abundance while still within reach of any major central FL city. Zoned RA for the horse or animal lover, with room to develop the property as you see fit. The house itself is a two story lodge style build with soaring 16' ceilings in the family room with exposed beams adorning the ceiling and a large brick-faced wood burning fireplace. This 33x27' room surely is the centerpiece of this fine home. The large kitchen has recently updated porcelain tile countertops and opens out to the family room creating a space both cozy and grand. There are 2 master suites, one upstairs and one down giving you the flexibility to fit your lifestyle and needs. The outdoor entertainment space sits under a large screen enclosure as does the 36x16' heated pool and adjacent spa with an additional covered space for staying out of the rain and enjoying the good life. A 3 car unattached garage sits to the east of the home and upstairs is a full in law suite complete with a kitchenette, living room area, bedroom and full bath. The FL summer evenings insist you check out this property and make it your own.
Location
State FL
County Volusia
Community Norris Dupont & Gaudry Grant
Zoning RA
Interior
Interior Features Cathedral Ceiling(s), Ceiling Fans(s), Eat-in Kitchen, Kitchen/Family Room Combo, Living Room/Dining Room Combo, Master Bedroom Main Floor, Dormitorio Principal Arriba, Open Floorplan, Skylight(s), Solid Surface Counters, Solid Wood Cabinets, Thermostat
Heating Central, Electric
Cooling Central Air
Flooring Carpet, Tile
Fireplaces Type Family Room, Wood Burning
Fireplace true
Appliance Dishwasher, Range, Refrigerator
Laundry Inside, Laundry Room
Exterior
Exterior Feature French Doors, Storage
Parking Features Boat, Circular Driveway, Oversized
Garage Spaces 3.0
Fence Board, Chain Link, Other, Wire
Pool Deck, Gunite, Heated, In Ground, Outside Bath Access, Screen Enclosure
Utilities Available BB/HS Internet Available, Electricity Connected
View Pool, Trees/Woods
Roof Type Metal
Porch Covered, Deck, Rear Porch, Screened
Attached Garage false
Garage true
Private Pool Yes
Building
Lot Description Cleared, Pasture, Unpaved, Zoned for Horses
Entry Level Two
Foundation Slab
Lot Size Range 2 to less than 5
Sewer Private Sewer
Water Well
Architectural Style Custom
Structure Type Wood Frame,Wood Siding
New Construction false
Construction Status Appraisal,Financing,Inspections
Schools
Elementary Schools Louise S. Mcinnis Elem
Middle Schools T. Dewitt Taylor Middle-High
High Schools T. Dewitt Taylor Middle-High
Others
Senior Community No
Ownership Fee Simple
Acceptable Financing Cash, Conventional, FHA, VA Loan
Horse Property None
Listing Terms Cash, Conventional, FHA, VA Loan
Special Listing Condition None
Read Less Info
Want to know what your home might be worth? Contact us for a FREE valuation!

Our team is ready to help you sell your home for the highest possible price ASAP

© 2024 My Florida Regional MLS DBA Stellar MLS. All Rights Reserved.
Bought with STELLAR NON-MEMBER OFFICE

10011 Pines Boulevard Suite #103, Pembroke Pines, FL, 33024, USA






