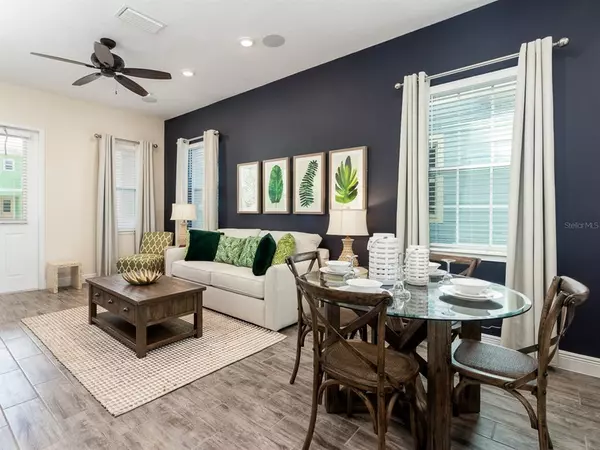$465,000
$460,000
1.1%For more information regarding the value of a property, please contact us for a free consultation.
2 Beds
3 Baths
1,306 SqFt
SOLD DATE : 08/03/2021
Key Details
Sold Price $465,000
Property Type Single Family Home
Sub Type Single Family Residence
Listing Status Sold
Purchase Type For Sale
Square Footage 1,306 sqft
Price per Sqft $356
Subdivision Rolling Oaks Ph 5
MLS Listing ID O5955404
Sold Date 08/03/21
Bedrooms 2
Full Baths 2
Half Baths 1
Construction Status Appraisal,Financing,Inspections
HOA Fees $370/mo
HOA Y/N Yes
Year Built 2019
Annual Tax Amount $7,220
Lot Size 871 Sqft
Acres 0.02
Property Description
SPACIOUS Cottage at Margaritaville Resort Orlando in Premium Resort Location Close to Amenities! Discontinued Sought After 1306-B Model with 2 Bedrooms and 2.5 Bathrooms. MRO Approved City Furniture 'SAIL AWAY' Furniture/Housewares Package Being Sold for an ADDITIONAL $20K (Not Included in List Price). This Cottage Features a Covered Front Porch, Spacious Back Patio with RETRACTABLE AWNING ($10k Upgrade), METAL ROOF ($10k Upgrade), HIGH-END SAMSUNG Appliances Throughout Including High Capacity Washer and Dryer, Wood Look Tile Throughout, Kitchen with Breakfast Bar Features Quartz Countertops, Landscaping has Beautiful Tropical Foliage, Large Backyard with Lots of Green Space and Shell Pathways. Ceiling Fans Throughout Home. Both Bedrooms are Located Upstairs with En-Suite Bathrooms and Quartz Countertops, Master Bath with Dual Sinks, Convenient Half Bath Downstairs and In-Ceiling Speakers in Living Room that Connects to TV or Phone Via App! Furniture/Housewares Package also includes Blinds, Drapes, TVs, Artwork, Kitchen Necessities, Dishware, Linens and so MUCH MORE! Property is Turn Key! Unique First of its Kind Resort with Multiple Pools, Bars, Gym, On-Site Water Park, Live Music, Sunset Walk Restaurants, Retail and More! LOCATED MINUTES FROM DISNEY PARKS! Time to Enjoy Your Piece of Paradise!
Location
State FL
County Osceola
Community Rolling Oaks Ph 5
Zoning RES
Interior
Interior Features Ceiling Fans(s), High Ceilings, Kitchen/Family Room Combo, Living Room/Dining Room Combo, Dormitorio Principal Arriba, Open Floorplan, Solid Surface Counters, Window Treatments
Heating Central, Electric, Natural Gas
Cooling Central Air
Flooring Tile
Fireplace false
Appliance Dishwasher, Disposal, Dryer, Microwave, Range, Refrigerator, Tankless Water Heater, Washer
Laundry Laundry Closet
Exterior
Exterior Feature Awning(s), Sidewalk
Parking Features Off Street, Open
Community Features Fitness Center, Gated, Park, Playground, Pool, Sidewalks
Utilities Available BB/HS Internet Available, Cable Connected, Electricity Connected, Natural Gas Connected, Phone Available, Sewer Connected, Street Lights, Water Connected
Amenities Available Cable TV, Fitness Center, Gated, Park, Playground, Pool, Security, Shuffleboard Court, Spa/Hot Tub
View Park/Greenbelt
Roof Type Metal
Porch Patio, Porch
Garage false
Private Pool No
Building
Lot Description Sidewalk, Paved
Story 2
Entry Level Two
Foundation Slab
Lot Size Range 0 to less than 1/4
Sewer Public Sewer
Water Public
Structure Type Concrete,Wood Frame
New Construction false
Construction Status Appraisal,Financing,Inspections
Others
Pets Allowed Yes
HOA Fee Include 24-Hour Guard,Cable TV,Pool,Internet,Maintenance Grounds,Pest Control,Pool,Private Road,Security,Trash
Senior Community No
Ownership Fee Simple
Monthly Total Fees $370
Acceptable Financing Cash, Conventional, FHA, VA Loan
Membership Fee Required Required
Listing Terms Cash, Conventional, FHA, VA Loan
Special Listing Condition None
Read Less Info
Want to know what your home might be worth? Contact us for a FREE valuation!

Our team is ready to help you sell your home for the highest possible price ASAP

© 2024 My Florida Regional MLS DBA Stellar MLS. All Rights Reserved.
Bought with COMPASS FLORIDA, LLC

10011 Pines Boulevard Suite #103, Pembroke Pines, FL, 33024, USA






