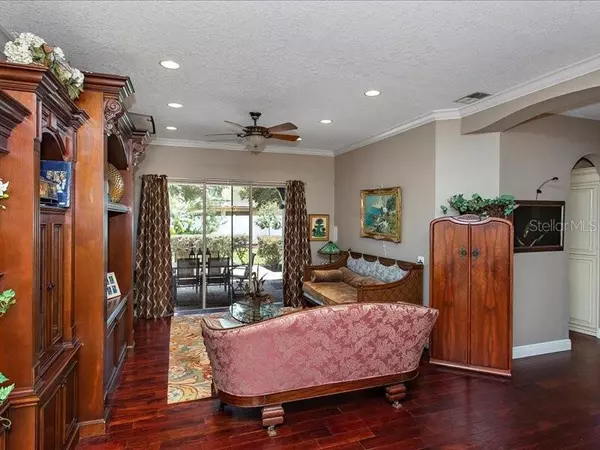$525,000
$549,000
4.4%For more information regarding the value of a property, please contact us for a free consultation.
4 Beds
5 Baths
3,227 SqFt
SOLD DATE : 08/16/2021
Key Details
Sold Price $525,000
Property Type Single Family Home
Sub Type Single Family Residence
Listing Status Sold
Purchase Type For Sale
Square Footage 3,227 sqft
Price per Sqft $162
Subdivision Westyn Bay
MLS Listing ID O5956025
Sold Date 08/16/21
Bedrooms 4
Full Baths 3
Half Baths 2
HOA Fees $125/qua
HOA Y/N Yes
Year Built 2006
Annual Tax Amount $3,579
Lot Size 9,147 Sqft
Acres 0.21
Property Description
Look no further, this is the home you have been seeking! Amazing 4 bedrooms, 2 bathrooms plus 2 -1/2 baths. Three car garage and custom finishes throughout! You are greeted by the freshly painted exterior and manicured landscaping. Upon entering you are welcomed by the formal living room and dining room. The living room has a custom built-in that conveys and makes wonderful storage and display area for all of your collectables! There is a custom wine / bar area with granite counters, designer lighting and elegant cabinetry. The kitchen is unlike anything you have experienced! Stately 42 inch cabinetry, custom lighting, magnificent granite, built in stainless refrigerator, stainless double ovens and large pantry. This is sure to delight the chef in your family! The family room is cozy and located off of the kitchen - wonderful for entertaining your guests! The laundry room and mud room - has more amazing storage and built in cabinetry. Under the stairs, there is an abundance of storage that goes completely around the staircase. The large master bedroom is located on the first floor and elegant lighting and custom closets that will please anyone with discerning taste! The master en-suite has a large shower with custom spa glass, double vanities, granite counters and designer lighting. The patio is located off of the living room and the kitchen and has tongue and groove ceiling, a faux fireplace that is perfect for candles and cozy evenings to enjoy dinner al fresco! The large fenced backyard has a pergola that could be used on those chilly evenings to enjoy smores around your firepit. Upstairs you will find 3 bedrooms, 2.5 bathrooms, an office and a movie theatre where all equipment stays. Get ready to enjoy the latest movies showing! There is so much to say about this home - you will have to see it for yourself! New roof currently paid for and being put on prior to closing. Plantation shutters throughout. Crown molding galore! The community is guard gated 24/hours. The community amenities include: zero entry pool with lush tropical foliage, clubhouse, basketball and tennis courts, soccer field and dock for fishing! Welcome home.
Location
State FL
County Orange
Community Westyn Bay
Zoning R-1AA
Rooms
Other Rooms Family Room, Great Room, Inside Utility, Media Room
Interior
Interior Features Cathedral Ceiling(s), Ceiling Fans(s), Crown Molding, Eat-in Kitchen, High Ceilings, Kitchen/Family Room Combo, Living Room/Dining Room Combo, Master Bedroom Main Floor, Solid Surface Counters, Solid Wood Cabinets, Walk-In Closet(s), Window Treatments
Heating Central
Cooling Central Air
Flooring Carpet, Tile, Vinyl, Wood
Fireplace false
Appliance Bar Fridge, Built-In Oven, Convection Oven, Cooktop, Dishwasher, Disposal, Microwave, Range Hood, Wine Refrigerator
Laundry Inside, Laundry Room
Exterior
Exterior Feature Fence, Irrigation System, Lighting, Sidewalk, Sliding Doors
Parking Features Driveway, Garage Door Opener
Garage Spaces 3.0
Community Features Association Recreation - Owned, Deed Restrictions, Fishing, Gated, Park, Playground, Pool, Sidewalks, Tennis Courts
Utilities Available Cable Available, Electricity Available, Sprinkler Well, Street Lights, Underground Utilities, Water Available, Water Connected
Amenities Available Basketball Court, Clubhouse, Dock, Gated, Park, Playground, Pool, Tennis Court(s)
Roof Type Shingle
Porch Covered, Rear Porch
Attached Garage true
Garage true
Private Pool No
Building
Entry Level Two
Foundation Slab
Lot Size Range 0 to less than 1/4
Sewer Public Sewer
Water None
Architectural Style Contemporary
Structure Type Stucco
New Construction false
Schools
Elementary Schools Prairie Lake Elementary
Middle Schools Lakeview Middle
High Schools Ocoee High
Others
Pets Allowed Yes
HOA Fee Include 24-Hour Guard,Pool,Management
Senior Community No
Ownership Fee Simple
Monthly Total Fees $125
Acceptable Financing Cash, Conventional
Membership Fee Required Required
Listing Terms Cash, Conventional
Special Listing Condition None
Read Less Info
Want to know what your home might be worth? Contact us for a FREE valuation!

Our team is ready to help you sell your home for the highest possible price ASAP

© 2025 My Florida Regional MLS DBA Stellar MLS. All Rights Reserved.
Bought with ORANGE REALTY MASTERS
10011 Pines Boulevard Suite #103, Pembroke Pines, FL, 33024, USA






