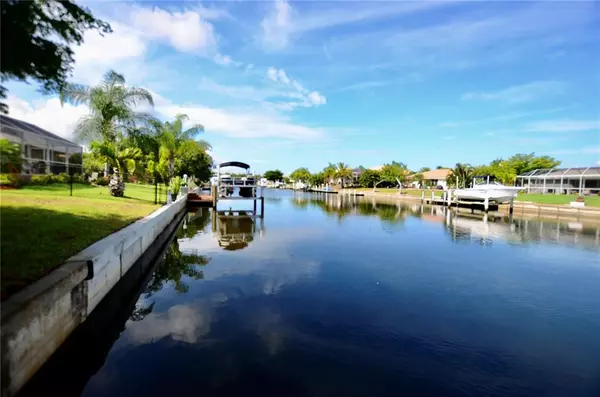$510,000
$525,000
2.9%For more information regarding the value of a property, please contact us for a free consultation.
3 Beds
2 Baths
2,125 SqFt
SOLD DATE : 07/30/2021
Key Details
Sold Price $510,000
Property Type Single Family Home
Sub Type Single Family Residence
Listing Status Sold
Purchase Type For Sale
Square Footage 2,125 sqft
Price per Sqft $240
Subdivision Punta Gorda Isles Sec 05
MLS Listing ID C7444315
Sold Date 07/30/21
Bedrooms 3
Full Baths 2
Construction Status Financing
HOA Y/N No
Year Built 1978
Annual Tax Amount $5,941
Lot Size 9,583 Sqft
Acres 0.22
Property Description
PUNTA GORDA ISLES WATERFRONT 3 BED 2 BATH HOME near Fisherman's Village where you can walk or bike to Gilchrist Park & on the Harbor Walk & bike paths around Punta Gorda! This home takes advantage of the wonderful views of the 100' wide waterway. This waterway is complemented by a concrete dock and mature landscaping in the backyard. Upon arriving you are welcomed by circular drive. Inside the home you will find tile throughout and plenty of room for friends and family. With 2100 Sq/FT a Florida Room, covered lanai, family room, large kitchen/dining living all fit perfectly. Wood cabinetry, solid surface counters, a large pantry and a pass through make this kitchen a joy to spend time in while company relax in the adjoining family room and dinette. Views of the water and features continue as you enter the master suit with sliders to the lanai, walk in shower and plenty of closet space. The master is kept quiet and comfortable as the split plan separates it from the guest rooms and second full bath. All this & the home is just minutes by boat to Charlotte Harbor that affords you some of the best fishing & boating in SW Florida. The area is known for beautiful parks, outdoor activities, shopping, world class restaurants and the convenient Punta Gorda Airport.
Location
State FL
County Charlotte
Community Punta Gorda Isles Sec 05
Zoning GS-3.5
Rooms
Other Rooms Breakfast Room Separate, Family Room, Formal Dining Room Separate, Formal Living Room Separate, Inside Utility
Interior
Interior Features Ceiling Fans(s), High Ceilings, Kitchen/Family Room Combo, Open Floorplan, Solid Surface Counters, Solid Wood Cabinets, Split Bedroom, Walk-In Closet(s)
Heating Central, Electric
Cooling Central Air
Flooring Ceramic Tile
Fireplace false
Appliance Dishwasher, Dryer, Electric Water Heater, Range, Range Hood, Refrigerator, Washer, Water Softener
Laundry Laundry Room
Exterior
Exterior Feature Hurricane Shutters, Irrigation System, Lighting, Rain Gutters, Sliding Doors
Parking Features Driveway, Garage Door Opener
Garage Spaces 2.0
Utilities Available Cable Available, Electricity Connected, Sewer Connected, Water Connected
Waterfront Description Canal - Saltwater
View Y/N 1
Water Access 1
Water Access Desc Canal - Saltwater
View Water
Roof Type Tile
Porch Covered, Enclosed, Rear Porch
Attached Garage true
Garage true
Private Pool No
Building
Lot Description Corner Lot, Flood Insurance Required, FloodZone, Paved
Story 1
Entry Level One
Foundation Slab
Lot Size Range 0 to less than 1/4
Sewer Public Sewer
Water Public
Structure Type Block,Stucco
New Construction false
Construction Status Financing
Others
Senior Community No
Ownership Fee Simple
Acceptable Financing Cash, Conventional, FHA, VA Loan
Listing Terms Cash, Conventional, FHA, VA Loan
Special Listing Condition None
Read Less Info
Want to know what your home might be worth? Contact us for a FREE valuation!

Our team is ready to help you sell your home for the highest possible price ASAP

© 2024 My Florida Regional MLS DBA Stellar MLS. All Rights Reserved.
Bought with RE/MAX ANCHOR REALTY

10011 Pines Boulevard Suite #103, Pembroke Pines, FL, 33024, USA






