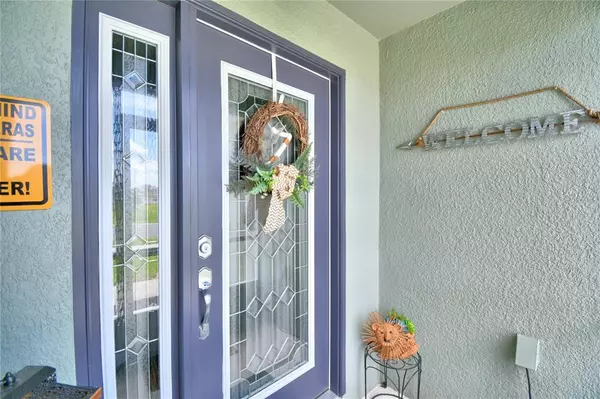$400,000
$399,926
For more information regarding the value of a property, please contact us for a free consultation.
4 Beds
2 Baths
2,004 SqFt
SOLD DATE : 07/30/2021
Key Details
Sold Price $400,000
Property Type Single Family Home
Sub Type Single Family Residence
Listing Status Sold
Purchase Type For Sale
Square Footage 2,004 sqft
Price per Sqft $199
Subdivision Lakes Tr 04
MLS Listing ID P4916059
Sold Date 07/30/21
Bedrooms 4
Full Baths 2
Construction Status Appraisal,Financing,Inspections
HOA Fees $33/ann
HOA Y/N Yes
Year Built 2018
Annual Tax Amount $3,191
Lot Size 10,018 Sqft
Acres 0.23
Property Description
In the charming town of Lake Alfred, this 4 bedroom 2 bath Pool home has many upgrades and is like brand new. The split and open floor plan with volume ceilings feels spacious but warm. There is tasteful vinyl plank flooring throughout the entire home. The large kitchen has beautiful wood cabinetry that allows for plenty of storage, stainless steel appliances, an extended island with an abundant of eating space, and a wonderful walk in pantry. The kitchen is open to the dining room and great room so that meals can be prepared while spending time with the family. The master suite is spacious and features a tray ceiling. The master bath has a beautifully tiled walk in shower, double sink vanity and a walk in closet. There are 3 additional bedrooms and a 2nd bath to the other side of the home. Walk out on the large 10 x 21 foot lanai that overlooks the screened heated pool with a large deck for entertaining. The side yard is fenced and is perfect to let your beloved pets to run freely. The many added features that you do not want to miss are irrigation system, security system, solar panels, gutters, lighting in every closet and much more. Conveniently located to major highways for easy commutes to Orlando and Tampa.
Location
State FL
County Polk
Community Lakes Tr 04
Interior
Interior Features Ceiling Fans(s), High Ceilings, Open Floorplan, Solid Wood Cabinets, Split Bedroom, Tray Ceiling(s), Vaulted Ceiling(s), Walk-In Closet(s)
Heating Central
Cooling Central Air
Flooring Vinyl
Fireplace false
Appliance Dishwasher, Dryer, Electric Water Heater, Microwave, Range, Refrigerator, Washer
Exterior
Exterior Feature Dog Run, Irrigation System, Rain Gutters, Sidewalk
Parking Features Driveway, Garage Door Opener
Garage Spaces 2.0
Pool Deck, Gunite, Heated, In Ground, Salt Water, Screen Enclosure, Solar Heat, Tile
Utilities Available Cable Connected, Electricity Connected, Natural Gas Connected, Public, Street Lights, Underground Utilities, Water Connected
Roof Type Shingle
Attached Garage true
Garage true
Private Pool Yes
Building
Entry Level One
Foundation Slab
Lot Size Range 0 to less than 1/4
Sewer Public Sewer
Water Public
Structure Type Block,Stucco
New Construction false
Construction Status Appraisal,Financing,Inspections
Others
Pets Allowed Yes
Senior Community No
Ownership Fee Simple
Monthly Total Fees $33
Acceptable Financing Cash, Conventional, FHA, VA Loan
Membership Fee Required Required
Listing Terms Cash, Conventional, FHA, VA Loan
Special Listing Condition None
Read Less Info
Want to know what your home might be worth? Contact us for a FREE valuation!

Our team is ready to help you sell your home for the highest possible price ASAP

© 2024 My Florida Regional MLS DBA Stellar MLS. All Rights Reserved.
Bought with SUNSTAR REALTY FL INC

10011 Pines Boulevard Suite #103, Pembroke Pines, FL, 33024, USA






