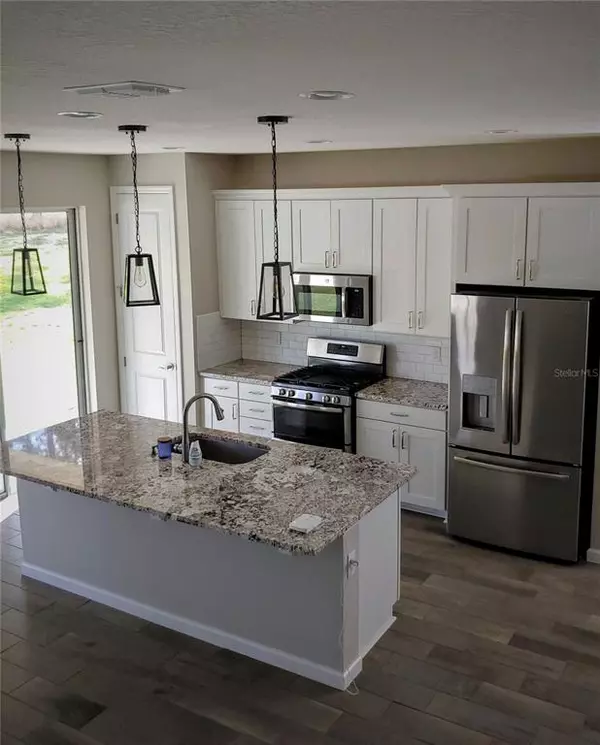$362,000
$348,900
3.8%For more information regarding the value of a property, please contact us for a free consultation.
4 Beds
3 Baths
2,600 SqFt
SOLD DATE : 07/27/2021
Key Details
Sold Price $362,000
Property Type Single Family Home
Sub Type Single Family Residence
Listing Status Sold
Purchase Type For Sale
Square Footage 2,600 sqft
Price per Sqft $139
Subdivision Bella Verano
MLS Listing ID O5949645
Sold Date 07/27/21
Bedrooms 4
Full Baths 3
Construction Status Inspections
HOA Fees $57/qua
HOA Y/N Yes
Year Built 2019
Annual Tax Amount $3,745
Lot Size 7,405 Sqft
Acres 0.17
Property Description
Welcome Home! Don't miss the opportunity to own this spacious home in a quiet, peaceful neighborhood!! This highly upgraded Pearl model home built by Richmond American Homes with over $70,000 in upgrades is located on a private oversized lot with covered lanai backing onto a 14 acre woodland. So many upgrades to mention that a complete list of upgrades is attached to the MLS for your Realtor to send you. The kitchen boasts Korbett Maple Cabinetry, Natural stone counter tops, and top of the line stainless appliances including gas stove. The entire first level of the home has a offset ceramic tile look throughout. Upstairs, an open loft hallmarks access to a laundry room and three bedrooms with upgraded carpet, including a lavish master suite with Barn Door entry to your attached bath that features a Euro Frameless Shower door, all upgraded plumbing fixtures with a roomy walk-in California designed closet. Located just minutes from theme parks, area beaches, lakes, shopping and golf, and with easy access to US-27 and I-4, Seasons at Bella Verano is the perfect community that offers everything a family could ask for. Why wait 8 months to buy new construction when this home has the upgrades you desire and is in "move in ready" condition!!
Location
State FL
County Polk
Community Bella Verano
Zoning RES
Interior
Interior Features Ceiling Fans(s), Eat-in Kitchen, In Wall Pest System, Split Bedroom, Stone Counters, Thermostat, Walk-In Closet(s)
Heating Central
Cooling Central Air
Flooring Carpet, Ceramic Tile
Fireplace false
Appliance Dishwasher, Disposal, Microwave, Range, Refrigerator, Tankless Water Heater
Exterior
Exterior Feature Irrigation System, Sidewalk, Sliding Doors
Garage Spaces 2.0
Community Features Deed Restrictions, Playground, Sidewalks
Utilities Available BB/HS Internet Available, Cable Connected, Electricity Connected, Public
View Trees/Woods
Roof Type Shingle
Attached Garage true
Garage true
Private Pool No
Building
Lot Description Conservation Area
Story 2
Entry Level One
Foundation Slab
Lot Size Range 0 to less than 1/4
Sewer Public Sewer
Water Public
Architectural Style Contemporary
Structure Type Stucco
New Construction false
Construction Status Inspections
Others
Pets Allowed Yes
Senior Community No
Ownership Fee Simple
Monthly Total Fees $57
Acceptable Financing Cash, Conventional, FHA, USDA Loan, VA Loan
Membership Fee Required Required
Listing Terms Cash, Conventional, FHA, USDA Loan, VA Loan
Special Listing Condition None
Read Less Info
Want to know what your home might be worth? Contact us for a FREE valuation!

Our team is ready to help you sell your home for the highest possible price ASAP

© 2024 My Florida Regional MLS DBA Stellar MLS. All Rights Reserved.
Bought with R1 FLORIDA LLC

10011 Pines Boulevard Suite #103, Pembroke Pines, FL, 33024, USA






