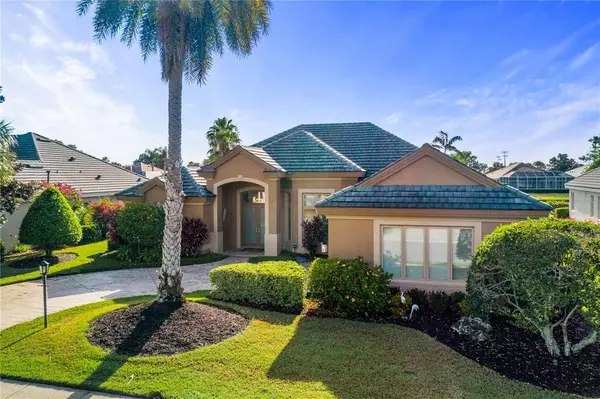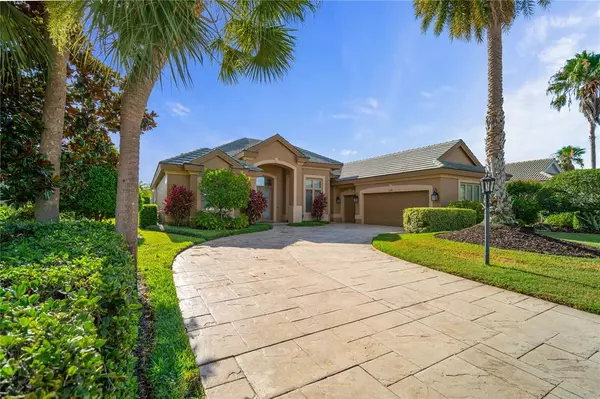$850,000
$799,900
6.3%For more information regarding the value of a property, please contact us for a free consultation.
3 Beds
3 Baths
2,923 SqFt
SOLD DATE : 08/06/2021
Key Details
Sold Price $850,000
Property Type Single Family Home
Sub Type Single Family Residence
Listing Status Sold
Purchase Type For Sale
Square Footage 2,923 sqft
Price per Sqft $290
Subdivision Rosedale Highlands Subphase B
MLS Listing ID A4502997
Sold Date 08/06/21
Bedrooms 3
Full Baths 3
Construction Status No Contingency
HOA Fees $139/ann
HOA Y/N Yes
Year Built 2002
Annual Tax Amount $6,746
Lot Size 0.290 Acres
Acres 0.29
Property Description
Rosedale's most popular Vogue V plan boasts over 2900 s.f. of air-conditioned living with 3 full bedrooms, plus den, 3 baths, formal living, dining and large bonus/family room, along with an oversized 2.5 car garage. Bring the entire family or gathering of friends and enjoy the Florida lifestyle. Located in the very desirable, Highlands's neighborhood, the approach of large estate homes and oversized home sites, along with lush tropical plantings is simply lovely. Home has been meticulously maintained by these seasonal owners. Full of natural light, 12' ceilings, designer tile flooring, 7 ¼” crown molding, coffered ceilings, zoned A/C, central vacuum, granite, custom wood cabinetry, newer SS Kitchen Aid appliances, butler's pantry, dry bar with two wine coolers, front load washer/dryer, neutral paint. Owner's retreat is spacious, huge walk-in closet, custom cabinetry and marble in bath along with roman shower and large soaker tub… and then what everyone dreams of…that fabulous OUT DOOR LIVING! Summer kitchen, two covered lanais, large deck, heated pool and spa and a tranquil WATER VIEW. NO CDD FEES! Whole house TURNKEY FURNITURE PACKAGE available in separate agreement, see agent for details.
Location
State FL
County Manatee
Community Rosedale Highlands Subphase B
Zoning PDR/WPE/
Direction E
Rooms
Other Rooms Den/Library/Office, Family Room, Formal Dining Room Separate, Formal Living Room Separate, Inside Utility
Interior
Interior Features Built-in Features, Ceiling Fans(s), Crown Molding, Dry Bar, Eat-in Kitchen, High Ceilings, Solid Surface Counters, Solid Wood Cabinets, Split Bedroom, Tray Ceiling(s), Walk-In Closet(s), Window Treatments
Heating Heat Pump, Zoned
Cooling Central Air
Flooring Carpet, Tile, Vinyl
Furnishings Negotiable
Fireplace false
Appliance Cooktop, Dishwasher, Disposal, Dryer, Exhaust Fan, Gas Water Heater, Microwave, Refrigerator, Washer, Wine Refrigerator
Laundry Laundry Room
Exterior
Exterior Feature Irrigation System, Outdoor Grill, Outdoor Kitchen, Sliding Doors
Parking Features Garage Door Opener, Garage Faces Side, Golf Cart Garage, Oversized
Garage Spaces 2.0
Pool Gunite, Heated
Community Features Deed Restrictions, Fishing, Fitness Center, Gated, Golf Carts OK, Golf, Pool, Sidewalks, Tennis Courts
Utilities Available Cable Connected, Electricity Connected, Natural Gas Connected, Underground Utilities
Amenities Available Cable TV, Gated
Waterfront Description Pond
View Y/N 1
View Water
Roof Type Tile
Porch Screened
Attached Garage true
Garage true
Private Pool Yes
Building
Story 1
Entry Level One
Foundation Stem Wall
Lot Size Range 1/4 to less than 1/2
Builder Name Rosedale Construction, Inc.
Sewer Public Sewer
Water Public
Architectural Style Contemporary
Structure Type Block,Stucco
New Construction false
Construction Status No Contingency
Schools
Elementary Schools Braden River Elementary
Middle Schools Braden River Middle
High Schools Lakewood Ranch High
Others
Pets Allowed Number Limit
HOA Fee Include 24-Hour Guard,Cable TV,Common Area Taxes,Internet,Management,Security
Senior Community No
Ownership Fee Simple
Monthly Total Fees $139
Acceptable Financing Cash, Conventional
Membership Fee Required Required
Listing Terms Cash, Conventional
Num of Pet 3
Special Listing Condition None
Read Less Info
Want to know what your home might be worth? Contact us for a FREE valuation!

Our team is ready to help you sell your home for the highest possible price ASAP

© 2025 My Florida Regional MLS DBA Stellar MLS. All Rights Reserved.
Bought with COASTAL LUXURY PARTNERS, INC.
10011 Pines Boulevard Suite #103, Pembroke Pines, FL, 33024, USA






