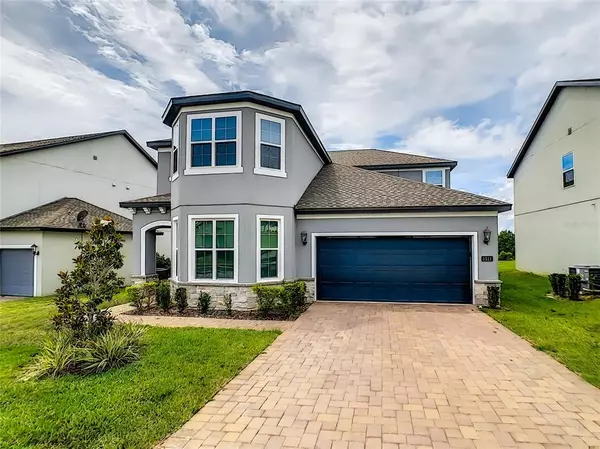$515,000
$500,000
3.0%For more information regarding the value of a property, please contact us for a free consultation.
5 Beds
4 Baths
3,248 SqFt
SOLD DATE : 07/23/2021
Key Details
Sold Price $515,000
Property Type Single Family Home
Sub Type Single Family Residence
Listing Status Sold
Purchase Type For Sale
Square Footage 3,248 sqft
Price per Sqft $158
Subdivision Oakland Trls Ph 1
MLS Listing ID S5051649
Sold Date 07/23/21
Bedrooms 5
Full Baths 3
Half Baths 1
Construction Status Appraisal,Financing,Inspections
HOA Fees $115/qua
HOA Y/N Yes
Year Built 2018
Annual Tax Amount $6,613
Lot Size 7,405 Sqft
Acres 0.17
Property Description
THE SEARCH IS OVER this stunning 5 bedroom, 3.5 bathroom home, situated on a spacious lot in the all-new Oakland Trail community with not back neighbor back to conservation , once you in the door you will see the dining room and the on your right it is flex space you can use for your office ,your will walk in to the gourmet kitchen with stainless steel appliance and the big granite island in the middle. family room is over look the conservation have more privacy for your family and the cover lanai is great place to enjoy your morning coffee , the master bedroom is in the ground floor with big walk in closet and the master bath features dual sink and stand in shower and the garden tub .upstair you will find 4 bedroom and the 2 full bath with loft and the den for family gathering .energy efficient home by meritage home you will have more living less cost on the power bills also include the ring door bell sys, auto garage door , keto lock sys and rain bird irrigation sys . the community is located at the close to highway 50 and easy access to 429 25 min to downtown Orlando and close to winter garden village and Hamlin community have resort style pool and dog park and very close to west orange trail for bike and the jogging , come see this home will not last long in this market
Location
State FL
County Orange
Community Oakland Trls Ph 1
Zoning PUD
Interior
Interior Features Open Floorplan, Thermostat, Walk-In Closet(s)
Heating Central
Cooling Central Air
Flooring Carpet, Ceramic Tile
Fireplace false
Appliance Disposal, Dryer, Range, Refrigerator, Washer
Laundry Inside
Exterior
Exterior Feature Sidewalk, Sliding Doors
Garage Spaces 2.0
Community Features Pool
Utilities Available Electricity Available, Sewer Available
Amenities Available Park, Pool
View Trees/Woods
Roof Type Shingle
Attached Garage true
Garage true
Private Pool No
Building
Lot Description City Limits
Entry Level Two
Foundation Slab
Lot Size Range 0 to less than 1/4
Sewer Public Sewer
Water Public
Structure Type Block,Brick
New Construction false
Construction Status Appraisal,Financing,Inspections
Others
Pets Allowed Yes
HOA Fee Include Pool,Management,Recreational Facilities
Senior Community No
Ownership Fee Simple
Monthly Total Fees $115
Membership Fee Required Required
Special Listing Condition None
Read Less Info
Want to know what your home might be worth? Contact us for a FREE valuation!

Our team is ready to help you sell your home for the highest possible price ASAP

© 2024 My Florida Regional MLS DBA Stellar MLS. All Rights Reserved.
Bought with MILLENIUM REALTY GROUP

10011 Pines Boulevard Suite #103, Pembroke Pines, FL, 33024, USA






