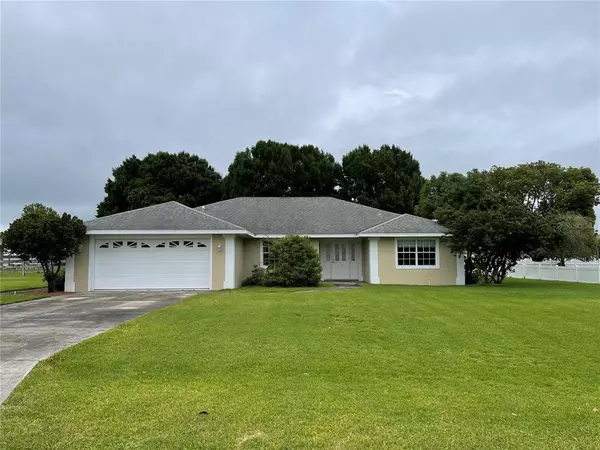$300,071
$299,000
0.4%For more information regarding the value of a property, please contact us for a free consultation.
3 Beds
2 Baths
2,017 SqFt
SOLD DATE : 07/30/2021
Key Details
Sold Price $300,071
Property Type Single Family Home
Sub Type Single Family Residence
Listing Status Sold
Purchase Type For Sale
Square Footage 2,017 sqft
Price per Sqft $148
Subdivision Sutton Place Ph 02
MLS Listing ID P4915356
Sold Date 07/30/21
Bedrooms 3
Full Baths 2
Construction Status Financing,Inspections,Other Contract Contingencies
HOA Y/N No
Year Built 1996
Annual Tax Amount $2,038
Lot Size 0.390 Acres
Acres 0.39
Property Description
Searching for a 3/2 plus a bonus room for an in-home office, man-cave, or playroom, well this home has a gorgeous 15,000 gallon in- ground pool (30 x 15, with depth of 3 feet, 6 feet in the middle, and 3 feet) This pool is ready for volleyball, games, large enough to swim laps and the covered lanai is always ready for your summertime fun! NO HOA, bring your toys, trucks and more! This home is located near I-4 nestled between Orlando and Tampa and is located near a public boat ramp to Lake Juliana (a large lake in north Auburndale known for fishing and boating). There are French doors in the living room and the Master bedroom. The roof was replaced approximately 2007, A/C is less than 10 years old, refrigerator is less than 1 year old and all appliances stay (stove has 2 burners out). Neutral colors through out the home, Master bedroom can easily fit a king-sized bed, there are double sinks and a garden tub in Master Bath with an XL shower with bench. The lawn is well taken care of - there is a 264 feet deep well for the irrigation for the property. Home sold in "AS IS" condition, for seller convenience, with the right to inspect. TECO electric, septic, City of Auburndale water. *USDA - Eligibility property - no money down financing for qualified Buyer. Take a look!
Location
State FL
County Polk
Community Sutton Place Ph 02
Rooms
Other Rooms Inside Utility
Interior
Interior Features Ceiling Fans(s), Master Bedroom Main Floor, Split Bedroom, Window Treatments
Heating Central
Cooling Central Air
Flooring Carpet, Tile
Furnishings Negotiable
Fireplace false
Appliance Dishwasher, Dryer, Microwave, Range, Refrigerator, Washer
Laundry Laundry Room
Exterior
Exterior Feature Irrigation System
Garage Spaces 2.0
Fence Vinyl
Pool Gunite, In Ground
Utilities Available Cable Connected, Public
Roof Type Shingle
Attached Garage true
Garage true
Private Pool Yes
Building
Lot Description Oversized Lot, Paved
Story 1
Entry Level One
Foundation Slab
Lot Size Range 1/4 to less than 1/2
Sewer Septic Tank
Water Public
Architectural Style Florida, Ranch
Structure Type Block,Stucco
New Construction false
Construction Status Financing,Inspections,Other Contract Contingencies
Others
Senior Community No
Pet Size Large (61-100 Lbs.)
Ownership Fee Simple
Acceptable Financing Cash, Conventional, FHA, USDA Loan, VA Loan
Membership Fee Required None
Listing Terms Cash, Conventional, FHA, USDA Loan, VA Loan
Num of Pet 2
Special Listing Condition None
Read Less Info
Want to know what your home might be worth? Contact us for a FREE valuation!

Our team is ready to help you sell your home for the highest possible price ASAP

© 2024 My Florida Regional MLS DBA Stellar MLS. All Rights Reserved.
Bought with COLDWELL BANKER REALTY

10011 Pines Boulevard Suite #103, Pembroke Pines, FL, 33024, USA






