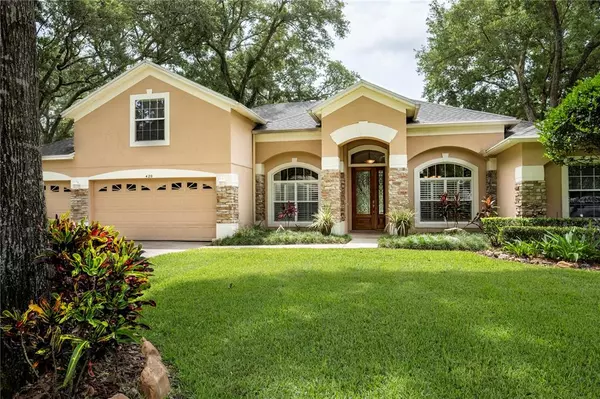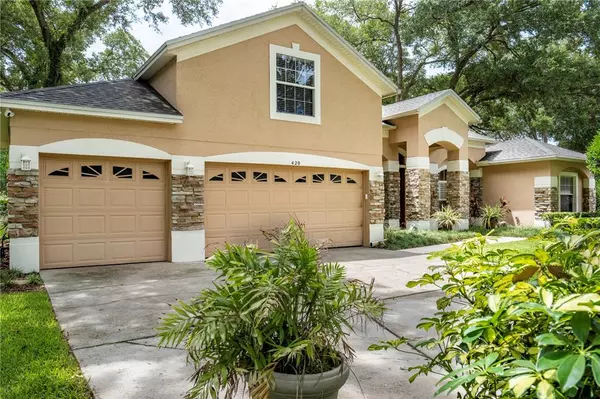$500,000
$487,900
2.5%For more information regarding the value of a property, please contact us for a free consultation.
4 Beds
3 Baths
2,872 SqFt
SOLD DATE : 07/16/2021
Key Details
Sold Price $500,000
Property Type Single Family Home
Sub Type Single Family Residence
Listing Status Sold
Purchase Type For Sale
Square Footage 2,872 sqft
Price per Sqft $174
Subdivision Rock Spgs Ridge Ph 01
MLS Listing ID O5952282
Sold Date 07/16/21
Bedrooms 4
Full Baths 3
Construction Status Inspections
HOA Fees $37/qua
HOA Y/N Yes
Year Built 1999
Annual Tax Amount $2,374
Lot Size 0.530 Acres
Acres 0.53
Property Description
Welcome home! Your 4 bed - 3 bath - 3 car garage home sits on a large 1/2 acre lot in a cul-de-sac. The outdoor living space and landscaping are AMAZING - welcome to paradise with your own Pineapple, Bermuda Cherry, Southern Peach, Mexican Avocado, and Meyers Lemon plants. A long driveway and treed lot welcomes you. The 3 car garage includes garage cabinets and shelves. As you enter the home, your attention will be drawn to the sliding glass doors and the welcoming outdoor space. Tall ceilings, 2 zone surround sound, and an electric fire place make you feel instantly at home. The large master suite offers its own sliding door access to the backyard oasis, ample storage/closet space, and a spacious spa like bathroom with dual vanities, soaking tub, and a doorless shower. The remaining 3 bedrooms are located on the other side of the family room, providing a split plan. The kitchen offers bar seating options as well as a separate dinette area. Off the kitchen, stairs lead to the large bonus room - play room, office, craft room - the possibilities are endless. This home is ready for new owners - new roof installed May 2021!
Location
State FL
County Orange
Community Rock Spgs Ridge Ph 01
Zoning PUD
Rooms
Other Rooms Bonus Room, Breakfast Room Separate, Loft
Interior
Interior Features Ceiling Fans(s), High Ceilings, Master Bedroom Main Floor, Split Bedroom, Window Treatments
Heating Heat Pump
Cooling Central Air
Flooring Carpet, Ceramic Tile
Fireplaces Type Electric, Family Room
Fireplace true
Appliance Dishwasher, Disposal, Microwave, Range
Laundry Inside
Exterior
Exterior Feature Irrigation System, Sprinkler Metered
Garage Spaces 3.0
Utilities Available Electricity Connected
Roof Type Shingle
Porch Covered, Rear Porch
Attached Garage true
Garage true
Private Pool No
Building
Story 2
Entry Level Two
Foundation Slab
Lot Size Range 1/2 to less than 1
Sewer Septic Tank
Water Public
Architectural Style Florida
Structure Type Block,Stucco
New Construction false
Construction Status Inspections
Others
Pets Allowed Yes
Senior Community No
Ownership Fee Simple
Monthly Total Fees $37
Membership Fee Required Required
Special Listing Condition None
Read Less Info
Want to know what your home might be worth? Contact us for a FREE valuation!

Our team is ready to help you sell your home for the highest possible price ASAP

© 2024 My Florida Regional MLS DBA Stellar MLS. All Rights Reserved.
Bought with PREMIER SOTHEBYS INT'L REALTY

10011 Pines Boulevard Suite #103, Pembroke Pines, FL, 33024, USA






