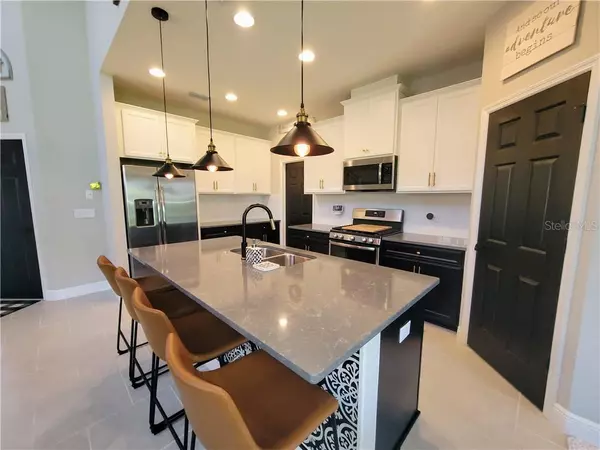$462,500
$449,990
2.8%For more information regarding the value of a property, please contact us for a free consultation.
4 Beds
3 Baths
2,411 SqFt
SOLD DATE : 07/16/2021
Key Details
Sold Price $462,500
Property Type Single Family Home
Sub Type Single Family Residence
Listing Status Sold
Purchase Type For Sale
Square Footage 2,411 sqft
Price per Sqft $191
Subdivision Bexley South Prcl 4 Ph 2B
MLS Listing ID T3301469
Sold Date 07/16/21
Bedrooms 4
Full Baths 2
Half Baths 1
Construction Status Financing
HOA Fees $21
HOA Y/N Yes
Year Built 2018
Annual Tax Amount $6,069
Lot Size 4,791 Sqft
Acres 0.11
Property Description
Former Model (Juniper) Home by West Bay. Stunning 4 bedrooms with 2 1/2 baths with a downstairs master. The foyer flows into the open plan combined kitchen with quartz counter tops, center island, stainless steel appliances, grand room and dining. A series of windows and openness to the upper level enhances the bright and airy feel of the breakfast/dining area. The downstairs owner's retreat is at the rear of the home, complete with dual vanities, granite countertops, separate walk-in shower all in the master bath. On the upper level, the Juniper offers three generously sized bedrooms, full bath and expansive loft setup with wall unit and 3 TV's for the best in home entertainment. Downstairs laundry with 3 sliding doors to the covered lanai brings in plenty of natural light . BEXLEY is a highly sought after community with extensive (10+ miles) of walking/biking nature trails, two resort style pools, splash pool, playground, soccer field, fitness center and dog park! Conveniently located at 54 and the Veterans Expressway in the rapidly growing section of Land O Lakes. Current owner is looking to close ASAP.
Location
State FL
County Pasco
Community Bexley South Prcl 4 Ph 2B
Zoning MPUD
Interior
Interior Features Eat-in Kitchen, High Ceilings, Kitchen/Family Room Combo, Master Bedroom Main Floor, Open Floorplan, Solid Surface Counters, Walk-In Closet(s)
Heating Electric
Cooling Central Air
Flooring Carpet, Ceramic Tile
Fireplace false
Appliance Dishwasher, Disposal, Electric Water Heater, Microwave, Range, Refrigerator
Exterior
Exterior Feature Hurricane Shutters, Irrigation System
Garage Spaces 2.0
Utilities Available Cable Available, Street Lights
Roof Type Shingle
Attached Garage true
Garage true
Private Pool No
Building
Story 2
Entry Level Two
Foundation Slab
Lot Size Range 0 to less than 1/4
Sewer Public Sewer
Water Public
Structure Type Block
New Construction false
Construction Status Financing
Schools
Elementary Schools Bexley Elementary School
Middle Schools Charles S. Rushe Middle-Po
High Schools Sunlake High School-Po
Others
Pets Allowed Breed Restrictions, Size Limit
Senior Community No
Pet Size Medium (36-60 Lbs.)
Ownership Fee Simple
Monthly Total Fees $43
Acceptable Financing Cash, Conventional, FHA, VA Loan
Membership Fee Required Required
Listing Terms Cash, Conventional, FHA, VA Loan
Special Listing Condition None
Read Less Info
Want to know what your home might be worth? Contact us for a FREE valuation!

Our team is ready to help you sell your home for the highest possible price ASAP

© 2024 My Florida Regional MLS DBA Stellar MLS. All Rights Reserved.
Bought with KELLER WILLIAMS TAMPA PROP.

10011 Pines Boulevard Suite #103, Pembroke Pines, FL, 33024, USA






