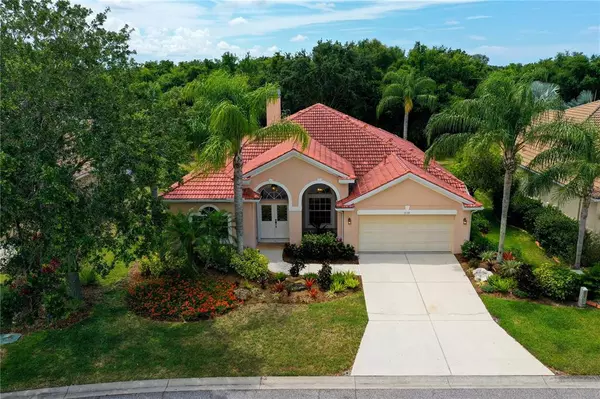$551,000
$525,000
5.0%For more information regarding the value of a property, please contact us for a free consultation.
3 Beds
2 Baths
2,293 SqFt
SOLD DATE : 06/25/2021
Key Details
Sold Price $551,000
Property Type Single Family Home
Sub Type Single Family Residence
Listing Status Sold
Purchase Type For Sale
Square Footage 2,293 sqft
Price per Sqft $240
Subdivision River Park At Mote Ranch
MLS Listing ID A4500924
Sold Date 06/25/21
Bedrooms 3
Full Baths 2
Construction Status Inspections
HOA Fees $69/qua
HOA Y/N Yes
Year Built 2005
Annual Tax Amount $4,791
Lot Size 10,454 Sqft
Acres 0.24
Lot Dimensions 75x147x76x132
Property Description
Looking for privacy while still being close to everything in University Park? Look no further than this 3/2 with a den! River Park at Mote Ranch is close to all that the area has to offer. This beautiful move-in ready home backs to a nature preserve that is adjacent to the river. Talk about privacy! You have a gorgeous view while you take a dip in the heated 28' salt water pool and spa. Why wait to build when you can move right into this gorgeous home with tons of upgrades! There is plenty of room to spread out in this spacious split floor plan. From the beautiful 20" tile to the gorgeous high-end solid wood cabinetry, granite counter tops, and stainless steel appliances, this home is sure to please anyone with an eye for detail. There is an extra-large dining room (22 x 13) for entertaining just steps away from the kitchen. High ceilings, crown moldings, large rooms, lanai is 49' x 27' with coral lock pavers, speakers throughout the entire home and pool area, den with beautiful wood cabinetry and a bar. There is also a gas range and gas fireplace. Come see why not many sell once they move into this community with wonderful neighbors! Furniture may be purchased separately. All room sizes are approximate and should be verified by the buyer.
Location
State FL
County Manatee
Community River Park At Mote Ranch
Zoning PDR/WPE/
Rooms
Other Rooms Den/Library/Office, Great Room, Inside Utility
Interior
Interior Features Ceiling Fans(s), Eat-in Kitchen, High Ceilings, Kitchen/Family Room Combo, Master Bedroom Main Floor, Open Floorplan, Solid Surface Counters, Solid Wood Cabinets, Split Bedroom, Stone Counters, Walk-In Closet(s)
Heating Central, Electric
Cooling Central Air
Flooring Carpet, Tile
Fireplaces Type Gas, Family Room
Furnishings Negotiable
Fireplace true
Appliance Dishwasher, Disposal, Dryer, Gas Water Heater, Microwave, Range, Refrigerator, Washer
Laundry Inside
Exterior
Exterior Feature Hurricane Shutters, Irrigation System, Rain Gutters, Sliding Doors
Parking Features Garage Door Opener
Garage Spaces 2.0
Pool Gunite, Heated, In Ground, Salt Water, Screen Enclosure
Community Features Association Recreation - Owned, Deed Restrictions, Fishing, Playground, Pool, Water Access, Waterfront
Utilities Available Cable Connected, Electricity Connected, Propane, Public, Sewer Connected, Underground Utilities, Water Connected
Amenities Available Dock, Pool
View Trees/Woods
Roof Type Tile
Porch Screened
Attached Garage true
Garage true
Private Pool Yes
Building
Lot Description In County, Paved
Story 1
Entry Level One
Foundation Slab
Lot Size Range 0 to less than 1/4
Builder Name MORRISON HOMES
Sewer Public Sewer
Water Public
Architectural Style Florida, Other, Ranch, Traditional
Structure Type Block,Stucco
New Construction false
Construction Status Inspections
Schools
Elementary Schools Robert E Willis Elementary
Middle Schools Braden River Middle
High Schools Braden River High
Others
Pets Allowed Yes
HOA Fee Include Pool
Senior Community No
Ownership Fee Simple
Monthly Total Fees $69
Membership Fee Required Required
Special Listing Condition None
Read Less Info
Want to know what your home might be worth? Contact us for a FREE valuation!

Our team is ready to help you sell your home for the highest possible price ASAP

© 2024 My Florida Regional MLS DBA Stellar MLS. All Rights Reserved.
Bought with PRESTIGE HOME REALTY

10011 Pines Boulevard Suite #103, Pembroke Pines, FL, 33024, USA






