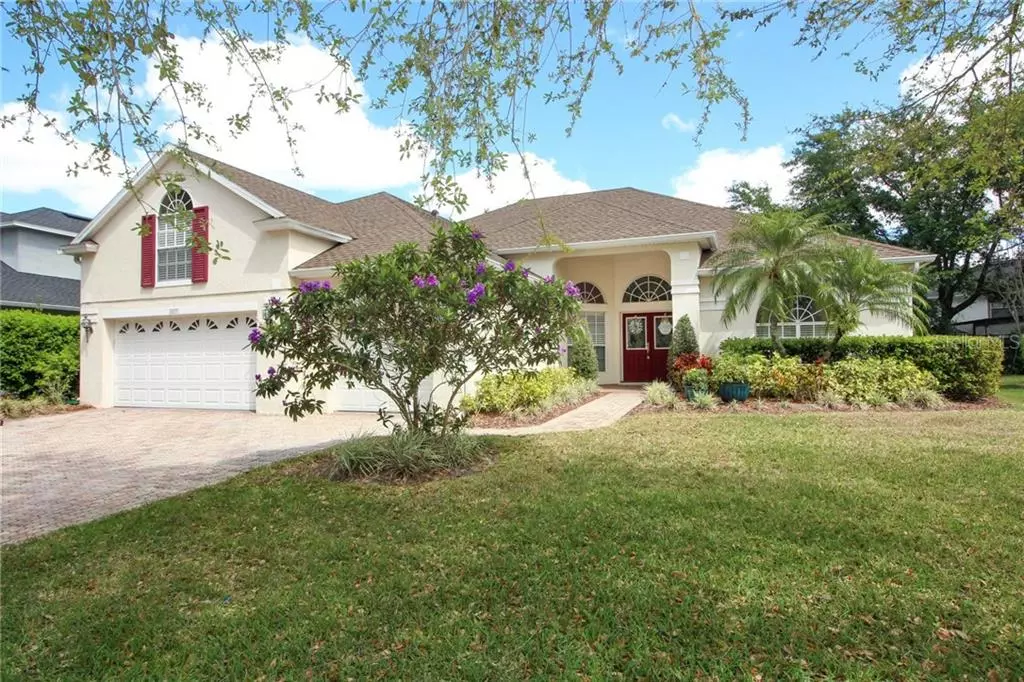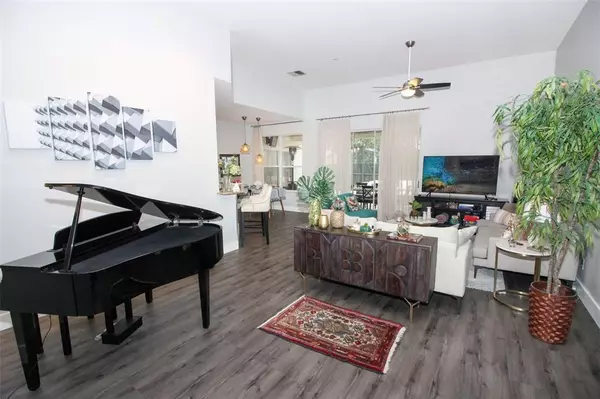$575,000
$579,000
0.7%For more information regarding the value of a property, please contact us for a free consultation.
4 Beds
4 Baths
2,933 SqFt
SOLD DATE : 06/21/2021
Key Details
Sold Price $575,000
Property Type Single Family Home
Sub Type Single Family Residence
Listing Status Sold
Purchase Type For Sale
Square Footage 2,933 sqft
Price per Sqft $196
Subdivision Emerald Forest
MLS Listing ID O5929435
Sold Date 06/21/21
Bedrooms 4
Full Baths 3
Half Baths 1
Construction Status Appraisal,Financing
HOA Fees $62/ann
HOA Y/N Yes
Year Built 1998
Annual Tax Amount $6,453
Lot Size 0.260 Acres
Acres 0.26
Property Description
A beauty in Dr. Phillips! This is the home you have been waiting for and you need to act fast! 4/3 plus ** room Meticulously maintained with numerous upgrades! You will be amazed at the 26 x 19 screened paver patio with summer kitchen and outside half bath which makes this home perfect for entertaining! No carpet anywhere in the home. **ALL FLOORING IS LUXURY VINYL PLANK** Private tree-lined cul-de-sac street provides safety in this family-friendly neighborhood. Walk to Dr. Phillips community park for baseball, soccer, dog park and splash pad for the hot Florida summers! Top Dr. Phillips schools located close to all entertainment parks, major highways and the famous restaurant row on Sand Lake Rd. See the following upgrades:
2016 Updated guest baths- counter tops and glass shower
2016 New appliances
2016 Granite in Kitchen
2017 Extended Patio and Pavers with Screen enclosure to 26x19ft
2017 Added half bath outside on patio
2017 Added summer kitchen with covering
2017 Opened the wall between dining room and family room
2017 New Landscaping
2018 New Roof
2018 Changed all flooring to Laminate throughout the home
2020 Kitchen cabinets redone, new doors and soft close drawers
2020 New paint inside and baseboards added
2020 New ceiling fans, lighting and changed all electrical outlet covers
Location
State FL
County Orange
Community Emerald Forest
Zoning R-1
Rooms
Other Rooms Bonus Room, Den/Library/Office, Family Room, Inside Utility
Interior
Interior Features Crown Molding, Eat-in Kitchen, Kitchen/Family Room Combo, Split Bedroom, Walk-In Closet(s)
Heating Central, Electric
Cooling Central Air
Flooring Laminate
Fireplace false
Appliance Built-In Oven, Dishwasher, Disposal, Dryer, Electric Water Heater, Microwave, Range, Range Hood, Refrigerator, Washer
Laundry Inside, Laundry Room
Exterior
Exterior Feature Irrigation System, Outdoor Kitchen, Sidewalk
Parking Features Garage Door Opener
Garage Spaces 3.0
Community Features Playground, Pool, Sidewalks
Utilities Available Cable Available, Electricity Connected, Fire Hydrant, Sewer Available, Sewer Connected, Street Lights, Water Connected
Amenities Available Basketball Court, Playground, Tennis Court(s)
Roof Type Shingle
Porch Covered, Enclosed, Patio, Screened
Attached Garage true
Garage true
Private Pool No
Building
Lot Description Cul-De-Sac, Sidewalk, Paved
Story 2
Entry Level Two
Foundation Slab
Lot Size Range 1/4 to less than 1/2
Sewer Public Sewer
Water Public
Architectural Style Florida
Structure Type Block,Stucco
New Construction false
Construction Status Appraisal,Financing
Schools
Elementary Schools Sand Lake Elem
Middle Schools Southwest Middle
High Schools Dr. Phillips High
Others
Pets Allowed Yes
HOA Fee Include Pool,Maintenance Grounds
Senior Community No
Ownership Fee Simple
Monthly Total Fees $62
Acceptable Financing Cash, Conventional, VA Loan
Membership Fee Required Required
Listing Terms Cash, Conventional, VA Loan
Special Listing Condition None
Read Less Info
Want to know what your home might be worth? Contact us for a FREE valuation!

Our team is ready to help you sell your home for the highest possible price ASAP

© 2024 My Florida Regional MLS DBA Stellar MLS. All Rights Reserved.
Bought with DE PAULA REALTY USA INC.

10011 Pines Boulevard Suite #103, Pembroke Pines, FL, 33024, USA






