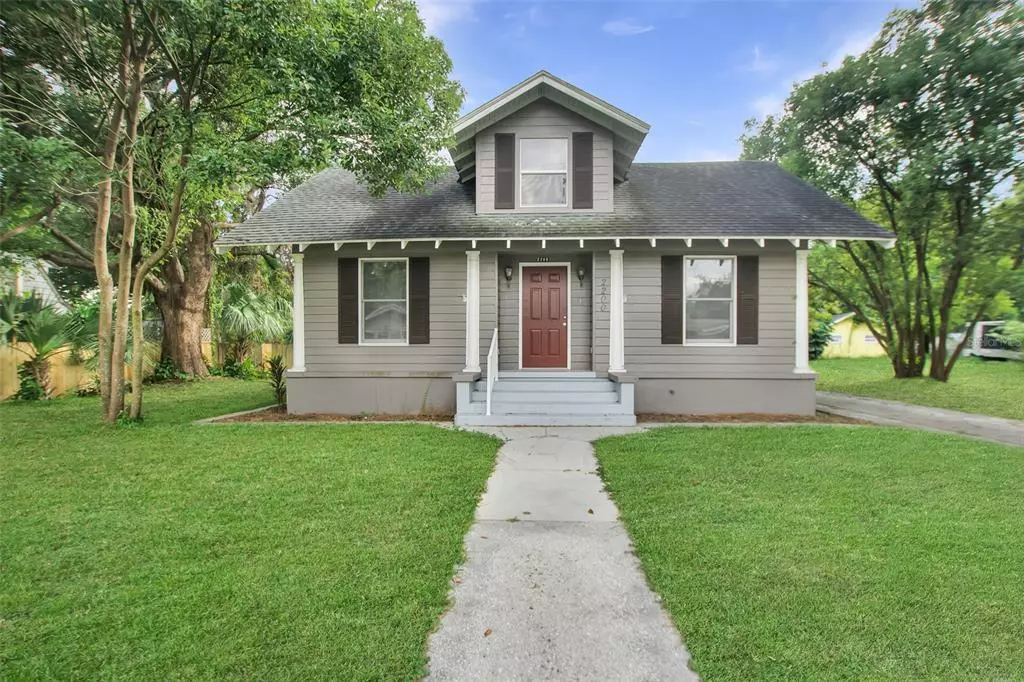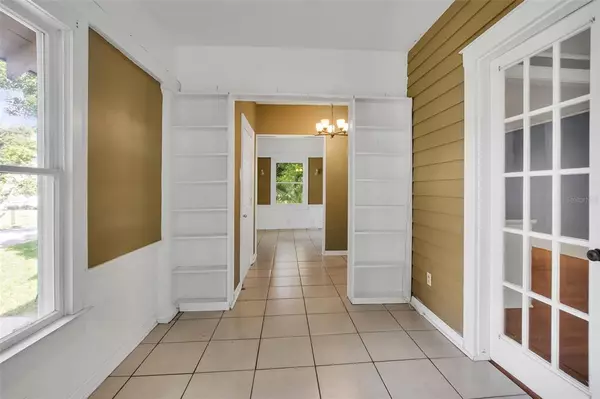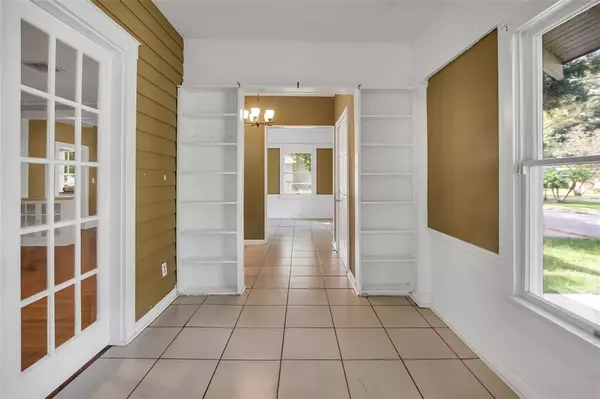$182,500
$199,000
8.3%For more information regarding the value of a property, please contact us for a free consultation.
3 Beds
2 Baths
1,738 SqFt
SOLD DATE : 11/02/2021
Key Details
Sold Price $182,500
Property Type Single Family Home
Sub Type Single Family Residence
Listing Status Sold
Purchase Type For Sale
Square Footage 1,738 sqft
Price per Sqft $105
Subdivision West Lake Park Sub
MLS Listing ID P4917863
Sold Date 11/02/21
Bedrooms 3
Full Baths 2
Construction Status Inspections
HOA Y/N No
Year Built 1928
Annual Tax Amount $1,910
Lot Size 10,454 Sqft
Acres 0.24
Lot Dimensions 90x115
Property Description
A creative buyer can maximize this property's potential! This historic Winter Haven home includes 3 bedrooms, several bonus rooms, 3 bathrooms and is a block to Lake Howard and very close to the boat ramp. The convenient location is just 4 minutes to downtown Winter Haven, 30 minutes to downtown Lakeland, 30 miles to Disney World, and 49 miles to downtown Tampa.
When you step inside to the right, off the formal dining room, you will find one of the tiled bonus rooms which could be a sitting room, an office or a reading area. Look to the left and you can make this area anything you can imagine! We like to call these two rooms the twins because they look so much alike! Both areas have built in bookshelves and French doors that open to the main living areas.
Walking into the main home off to the left is the large living room complete with wood burning fireplace and gorgeous wood floors. A formal dining room is just off the living room and separated by built-ins. The kitchen also boasts built in storage features, a dinette area, moveable island, and wood floors. Right off the kitchen sits the inside utility room and down the hall, a large walk-in closet, perfect for a pantry or other storage. The master bedroom features wood floors, and a connected spacious bonus room that could be an office, dressing room/closet, nursery, creative space or whatever you make it. The master bath has a walk in tiled shower. Both inside bedrooms feature an adjoining door with separate doors to the hallway. Your guests can use the separate full bathroom with tub/shower combo. One of the many cool features of this home is the detached garage that houses the 3rd bedroom and bathroom with a walk in shower. This would be perfect for guests, mother-in-law, or possible rental or Airbnb. The adjoining wood garage is spacious with French barn doors that open up to fit one car or all your toys. This would make an awesome workshop. This home is being sold AS-IS (Cash Only) and just needs some tender loving care. Would make a fabulous investment property!!!
Location
State FL
County Polk
Community West Lake Park Sub
Zoning R-1C
Direction NW
Rooms
Other Rooms Bonus Room, Den/Library/Office, Formal Living Room Separate, Inside Utility, Storage Rooms
Interior
Interior Features Built-in Features, Ceiling Fans(s), Eat-in Kitchen
Heating Central
Cooling Central Air
Flooring Laminate, Linoleum, Tile, Wood
Furnishings Unfurnished
Fireplace true
Appliance Dishwasher, Disposal, Electric Water Heater, Microwave, Range, Refrigerator
Laundry Inside
Exterior
Exterior Feature Fence
Parking Features Driveway
Garage Spaces 1.0
Fence Chain Link
Utilities Available Electricity Connected, Sewer Connected, Water Connected
Roof Type Shingle
Attached Garage false
Garage true
Private Pool No
Building
Story 1
Entry Level One
Foundation Crawlspace
Lot Size Range 0 to less than 1/4
Sewer Public Sewer
Water None
Structure Type Wood Frame
New Construction false
Construction Status Inspections
Others
Senior Community No
Ownership Fee Simple
Acceptable Financing Cash, Conventional
Listing Terms Cash, Conventional
Special Listing Condition None
Read Less Info
Want to know what your home might be worth? Contact us for a FREE valuation!

Our team is ready to help you sell your home for the highest possible price ASAP

© 2024 My Florida Regional MLS DBA Stellar MLS. All Rights Reserved.
Bought with PARK PLACE REAL ESTATE

10011 Pines Boulevard Suite #103, Pembroke Pines, FL, 33024, USA






