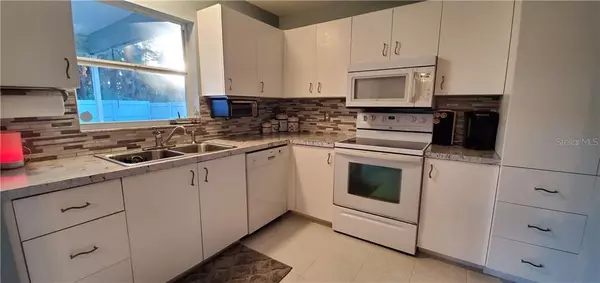$256,000
$256,000
For more information regarding the value of a property, please contact us for a free consultation.
3 Beds
2 Baths
1,191 SqFt
SOLD DATE : 06/30/2021
Key Details
Sold Price $256,000
Property Type Single Family Home
Sub Type Single Family Residence
Listing Status Sold
Purchase Type For Sale
Square Footage 1,191 sqft
Price per Sqft $214
Subdivision Port Charlotte Sub 07
MLS Listing ID T3287745
Sold Date 06/30/21
Bedrooms 3
Full Baths 2
HOA Y/N No
Year Built 1993
Annual Tax Amount $1,722
Lot Size 10,018 Sqft
Acres 0.23
Lot Dimensions 60/20 x 118 x 98 x 125
Property Description
This beautiful, meticulously maintained Ranch home located on a corner lot in a quiet neighborhood features a unique, bright and open floor plan. The spacious kitchen features plenty of counter space and storage plus a separate dining area next to the kitchen with a great room and open concept. The lovely Master Suite boasts a spacious walk in closest and walk in shower. You will enjoy the private, relaxing screened porch with brand new hot tub, and a peaceful back yard overlooking the privacy fenced yard. There's plenty of room to add a pool! To complete your options is a remodeled storage shed that has flooring, cabinets and electric which could be used for an office, yoga room, music room, she-shed - the options are endless. RV's, boats are welcome! Brand new hot water heater, fencing and hot tub.
Location
State FL
County Sarasota
Community Port Charlotte Sub 07
Zoning RSF2
Rooms
Other Rooms Attic, Great Room
Interior
Interior Features Ceiling Fans(s), Living Room/Dining Room Combo, Open Floorplan, Split Bedroom, Thermostat, Walk-In Closet(s), Window Treatments
Heating Electric, Heat Pump
Cooling Central Air
Flooring Laminate, Tile
Furnishings Negotiable
Fireplace false
Appliance Convection Oven, Dishwasher, Dryer, Exhaust Fan, Ice Maker, Microwave, Range, Refrigerator, Washer
Laundry In Garage
Exterior
Exterior Feature Fence, Hurricane Shutters, Lighting, Rain Gutters, Sliding Doors, Storage
Parking Features Garage Door Opener
Garage Spaces 2.0
Fence Wood
Utilities Available BB/HS Internet Available, Cable Connected, Electricity Connected, Fiber Optics, Fire Hydrant, Public
Roof Type Shingle
Porch Deck, Enclosed, Front Porch, Porch, Rear Porch, Screened
Attached Garage true
Garage true
Private Pool No
Building
Lot Description Corner Lot, Irregular Lot, Near Public Transit, Paved
Story 1
Entry Level One
Foundation Slab
Lot Size Range 0 to less than 1/4
Sewer Septic Tank
Water Public
Architectural Style Ranch
Structure Type Block,Stucco
New Construction false
Schools
Elementary Schools Atwater Elementary
Middle Schools Woodland Middle School
High Schools North Port High
Others
Pets Allowed Yes
Senior Community No
Pet Size Extra Large (101+ Lbs.)
Ownership Fee Simple
Acceptable Financing Cash, Conventional
Listing Terms Cash, Conventional
Special Listing Condition None
Read Less Info
Want to know what your home might be worth? Contact us for a FREE valuation!

Our team is ready to help you sell your home for the highest possible price ASAP

© 2024 My Florida Regional MLS DBA Stellar MLS. All Rights Reserved.
Bought with SANDERLING REAL ESTATE

10011 Pines Boulevard Suite #103, Pembroke Pines, FL, 33024, USA






