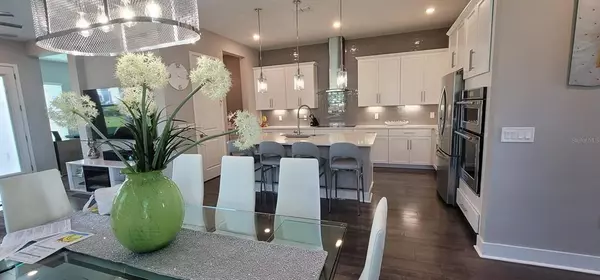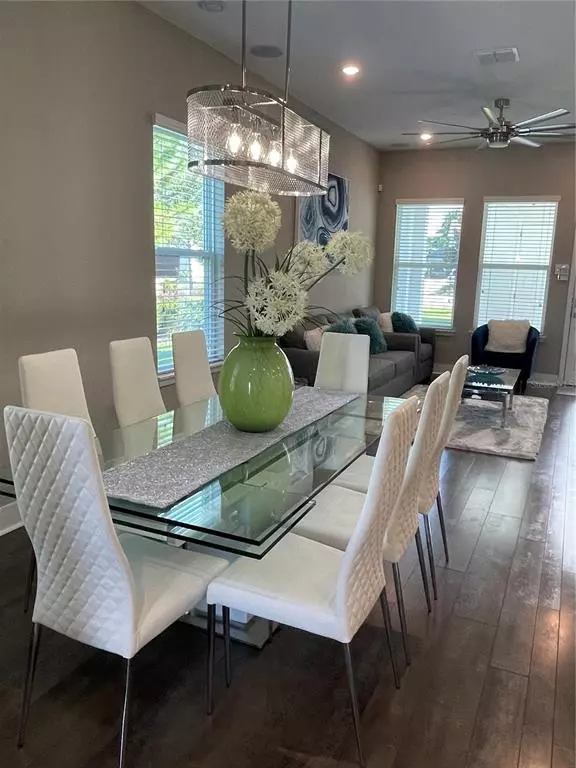$489,000
$489,000
For more information regarding the value of a property, please contact us for a free consultation.
4 Beds
3 Baths
2,418 SqFt
SOLD DATE : 11/01/2021
Key Details
Sold Price $489,000
Property Type Single Family Home
Sub Type Single Family Residence
Listing Status Sold
Purchase Type For Sale
Square Footage 2,418 sqft
Price per Sqft $202
Subdivision Oakland Trls Ph 1
MLS Listing ID O5971116
Sold Date 11/01/21
Bedrooms 4
Full Baths 3
Construction Status Appraisal,Financing,Inspections
HOA Fees $115/qua
HOA Y/N Yes
Year Built 2017
Annual Tax Amount $5,973
Lot Size 5,662 Sqft
Acres 0.13
Property Description
You won't believe the upgrades in this home!!! This home is located in the desirable community of Oakland Trails, built on one of the best lots in the community and only 4 years old. Large greenspace right outside your front door with spectacular views. This modern kitchen has a large eat-in island, stone countertops, stainless steel appliances, wine refrigerator, spacious pantry and ice maker. Luxury laminate flooring and luxurious carpet through out the home. The second floor master bedroom has tray ceilings and a large master closet. Master bath has dual vanity sinks with stone countertops. Loft, laundry room, and 2 remaining bedrooms and dual vanity bathroom are also located upstairs. One full bedroom and bathroom downstairs can be used as a guest room or office. High ceilings and large windows allow in plenty of natural light. Large community pool and 2 dog parks. This home is conveniently located 10 minutes from downtown Winter Garden and easy access to the FL turnpike and SR 50 with walking distance to the West Orange Trail. This is a must see home!
Location
State FL
County Orange
Community Oakland Trls Ph 1
Zoning PUD
Interior
Interior Features High Ceilings, In Wall Pest System, Dormitorio Principal Arriba, Open Floorplan, Stone Counters
Heating Central
Cooling Central Air
Flooring Carpet, Ceramic Tile, Laminate
Fireplace false
Appliance Built-In Oven, Dishwasher, Disposal, Dryer, Ice Maker, Microwave, Refrigerator, Washer, Wine Refrigerator
Exterior
Exterior Feature Other
Garage Spaces 2.0
Community Features Deed Restrictions, Park, Playground, Pool, Sidewalks
Utilities Available Public
Amenities Available Park, Playground
Roof Type Shingle
Attached Garage false
Garage true
Private Pool No
Building
Story 2
Entry Level Two
Foundation Slab
Lot Size Range 0 to less than 1/4
Sewer Public Sewer
Water None
Structure Type Stone,Stucco
New Construction false
Construction Status Appraisal,Financing,Inspections
Others
Pets Allowed Yes
HOA Fee Include Pool
Senior Community Yes
Pet Size Large (61-100 Lbs.)
Ownership Fee Simple
Monthly Total Fees $115
Acceptable Financing Cash, Conventional
Membership Fee Required Required
Listing Terms Cash, Conventional
Num of Pet 2
Special Listing Condition None
Read Less Info
Want to know what your home might be worth? Contact us for a FREE valuation!

Our team is ready to help you sell your home for the highest possible price ASAP

© 2024 My Florida Regional MLS DBA Stellar MLS. All Rights Reserved.
Bought with FLORIDA CONNEXION PROPERTIES

10011 Pines Boulevard Suite #103, Pembroke Pines, FL, 33024, USA






