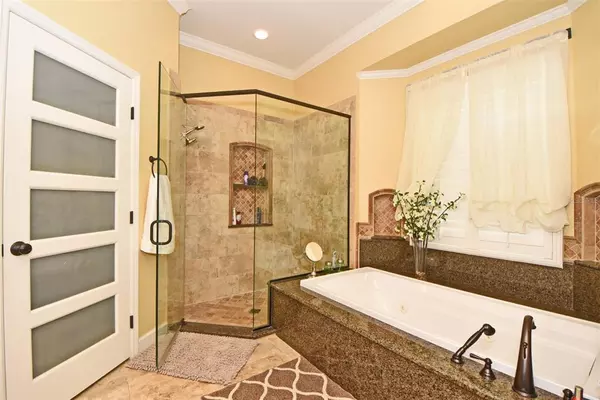$605,000
$600,000
0.8%For more information regarding the value of a property, please contact us for a free consultation.
4 Beds
3 Baths
3,265 SqFt
SOLD DATE : 10/29/2021
Key Details
Sold Price $605,000
Property Type Single Family Home
Sub Type Single Family Residence
Listing Status Sold
Purchase Type For Sale
Square Footage 3,265 sqft
Price per Sqft $185
Subdivision Heather Glen At Sweetwater Country Club
MLS Listing ID O5973038
Sold Date 10/29/21
Bedrooms 4
Full Baths 3
Construction Status No Contingency
HOA Fees $29
HOA Y/N Yes
Year Built 1996
Annual Tax Amount $5,124
Lot Size 0.320 Acres
Acres 0.32
Property Description
One of a kind custom executive home in Sweetwater CC with stunning updates throughout. Enjoy the beautiful gourmet kitchen features Bosh appliances including induction stove, and under counter lighting. soft close doors, walk in pantry. Huge master bedroom with an abundant amount of storage space in the his and hers California Closets. Home offers a gas fireplace, tankless water heater, Custom bath with spa-tub and walk in shower. Custom molding throughout with updated frosted glass interior doors throughout. Updated lighting fixtures throughout the house. Study off the owners suite with private bathroom and patio entrance. News roof and AC. Fully equipped Summer Kitchen with ice maker stove refrigerator and cutting station. Newly resurfaced pool and screen enclosure. Pavers around the whole house. Open floor plan with no detail missed two large guest rooms downstairs and bonus bedroom or game-room move room upstairs. Over $200,000 in upgrades and improvements done in the last 2 years. Whole house generator can run 3 weeks on one tank of gas.
Location
State FL
County Orange
Community Heather Glen At Sweetwater Country Club
Zoning P-D
Rooms
Other Rooms Bonus Room, Den/Library/Office, Family Room, Formal Dining Room Separate, Formal Living Room Separate, Inside Utility, Media Room
Interior
Interior Features Built-in Features, Ceiling Fans(s), Coffered Ceiling(s), Crown Molding, High Ceilings, Living Room/Dining Room Combo, Master Bedroom Main Floor, Open Floorplan, Solid Surface Counters, Solid Wood Cabinets, Split Bedroom, Tray Ceiling(s), Walk-In Closet(s), Window Treatments
Heating Central
Cooling Central Air
Flooring Ceramic Tile, Wood
Fireplaces Type Gas, Living Room
Furnishings Negotiable
Fireplace true
Appliance Built-In Oven, Convection Oven, Cooktop, Dishwasher, Disposal, Gas Water Heater, Ice Maker, Microwave, Refrigerator
Exterior
Exterior Feature Fence, French Doors, Irrigation System, Lighting, Outdoor Grill, Outdoor Kitchen, Outdoor Shower, Sidewalk, Sliding Doors
Parking Features Driveway, Garage Door Opener, Guest
Garage Spaces 2.0
Pool Gunite, Screen Enclosure
Utilities Available Electricity Connected, Fire Hydrant, Propane, Sewer Connected, Sprinkler Meter, Sprinkler Recycled, Street Lights
Water Access 1
Water Access Desc Beach - Private,Lake
View Pool
Roof Type Shingle
Porch Covered, Enclosed
Attached Garage true
Garage true
Private Pool Yes
Building
Lot Description Sidewalk, Paved
Entry Level Two
Foundation Slab
Lot Size Range 1/4 to less than 1/2
Sewer Public Sewer
Water Public
Architectural Style Contemporary
Structure Type Block,Stucco
New Construction false
Construction Status No Contingency
Schools
Elementary Schools Clay Springs Elem
Middle Schools Piedmont Lakes Middle
High Schools Wekiva High
Others
Pets Allowed Yes
Senior Community No
Ownership Fee Simple
Monthly Total Fees $58
Acceptable Financing Cash, Conventional, VA Loan
Membership Fee Required Required
Listing Terms Cash, Conventional, VA Loan
Special Listing Condition None
Read Less Info
Want to know what your home might be worth? Contact us for a FREE valuation!

Our team is ready to help you sell your home for the highest possible price ASAP

© 2024 My Florida Regional MLS DBA Stellar MLS. All Rights Reserved.
Bought with ROBERT SLACK LLC

10011 Pines Boulevard Suite #103, Pembroke Pines, FL, 33024, USA






