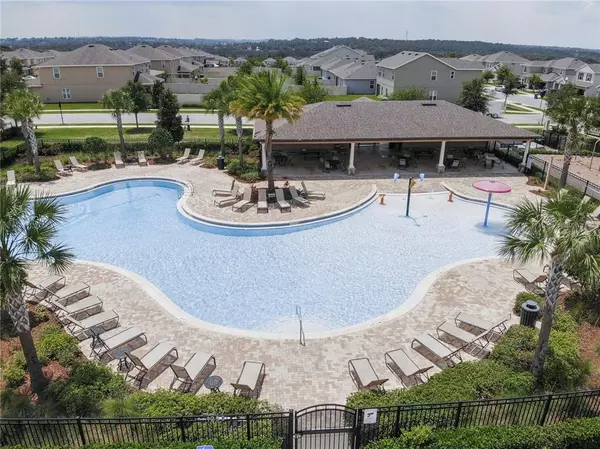$430,000
$409,000
5.1%For more information regarding the value of a property, please contact us for a free consultation.
4 Beds
3 Baths
2,497 SqFt
SOLD DATE : 06/09/2021
Key Details
Sold Price $430,000
Property Type Single Family Home
Sub Type Single Family Residence
Listing Status Sold
Purchase Type For Sale
Square Footage 2,497 sqft
Price per Sqft $172
Subdivision Ardmore Reserve Ph 2
MLS Listing ID G5042055
Sold Date 06/09/21
Bedrooms 4
Full Baths 3
Construction Status Other Contract Contingencies
HOA Fees $61/qua
HOA Y/N Yes
Year Built 2017
Annual Tax Amount $5,607
Lot Size 9,583 Sqft
Acres 0.22
Property Description
Beautiful Avalon Model by Dream Finders. A 4 Br 3 bth home with wood tile floors flowing throughout the entire living area! The floor plan offers privacy for the master suite, guest bed/bath and the 2nd/3rd bedroom. The large Master Suite includes 2 walk in closets, large shower and soothing garden tub. With a 3 car garage there is plenty of space for toys and storage.The home has a gourmet kitchen with oversized island featuring quartz countertops! Extra/upgraded Kitchen Counter tops and pendant lightings. All stainless steel appliances with double wall oven and gas cook top. Custom options included a cafe extension, wine area, custom office space, wood tile throughout main living area and electric fireplace. Located close to schools, new Turnpike Interchange and with a Community Pool and Playground this is a where you may want to be.
Location
State FL
County Lake
Community Ardmore Reserve Ph 2
Zoning RES
Rooms
Other Rooms Den/Library/Office, Inside Utility
Interior
Interior Features Attic Fan, Ceiling Fans(s)
Heating Central, Electric, Heat Pump
Cooling Central Air
Flooring Carpet, Tile
Fireplaces Type Electric, Family Room
Fireplace true
Appliance Washer, Wine Refrigerator, Dishwasher, Disposal, Dryer, Microwave, Range, Refrigerator
Laundry Inside
Exterior
Exterior Feature Irrigation System, Sidewalk, Sliding Doors
Garage Spaces 3.0
Utilities Available BB/HS Internet Available, Natural Gas Connected
Roof Type Shingle
Attached Garage true
Garage true
Private Pool No
Building
Entry Level One
Foundation Slab
Lot Size Range 0 to less than 1/4
Sewer Public Sewer
Water None
Structure Type Block,Stucco
New Construction false
Construction Status Other Contract Contingencies
Others
Pets Allowed Yes
Senior Community No
Ownership Fee Simple
Monthly Total Fees $61
Membership Fee Required Required
Special Listing Condition None
Read Less Info
Want to know what your home might be worth? Contact us for a FREE valuation!

Our team is ready to help you sell your home for the highest possible price ASAP

© 2024 My Florida Regional MLS DBA Stellar MLS. All Rights Reserved.
Bought with MALGOZA GROUP

10011 Pines Boulevard Suite #103, Pembroke Pines, FL, 33024, USA






