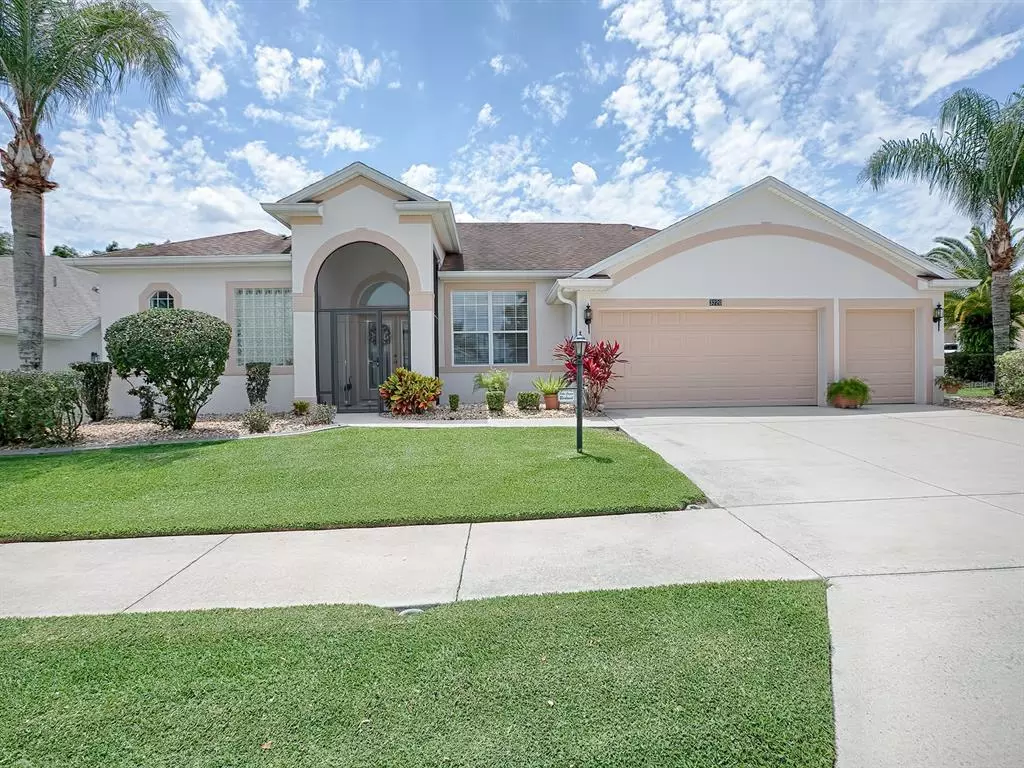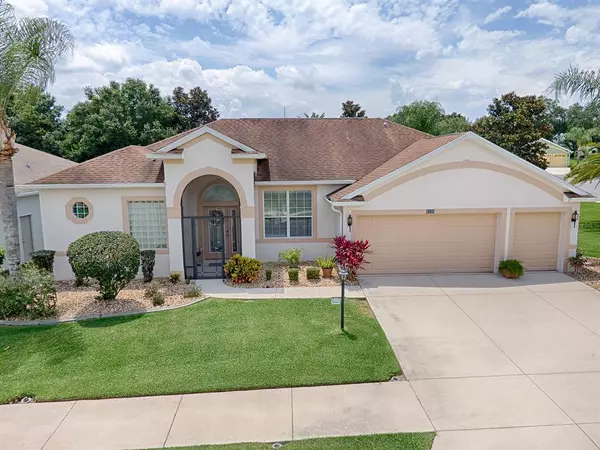$325,000
$315,000
3.2%For more information regarding the value of a property, please contact us for a free consultation.
2 Beds
2 Baths
2,400 SqFt
SOLD DATE : 06/18/2021
Key Details
Sold Price $325,000
Property Type Single Family Home
Sub Type Single Family Residence
Listing Status Sold
Purchase Type For Sale
Square Footage 2,400 sqft
Price per Sqft $135
Subdivision Plantation At Leesburg Ashland Village
MLS Listing ID G5042154
Sold Date 06/18/21
Bedrooms 2
Full Baths 2
Construction Status Appraisal,Financing,Inspections
HOA Fees $105/mo
HOA Y/N Yes
Year Built 2006
Annual Tax Amount $3,871
Lot Size 0.270 Acres
Acres 0.27
Property Description
This home is located in the sought after neighborhood of The Plantation at Leesburg. This home is a bird of paradise model and has 2200 heated square feet of living space with lots of organic natural Florida sunlight and a giant screened birdcage (28x36). Dining room opens to the formal living room with large sliders leading to the birdcage. The kitchen opens to the dinette area and the second family room with built-in entertainment shelving. . The Planation is a beautiful mature 55+ neighborhood located on the outskirts of Leesburg, offering many amazing amenities to its residents. Enjoy multiple clubs and local organizations for events in the 3 updated Clubhouses. Each club house offers amenities including pools, fitness areas, tennis, pickle-ball, and shuffleboard courts. The community also offers an archery area with targets, 2 golf courses with practice area and driving range, nature trails, and an outdoor BBQ kitchen. There is a restaurant, lounge and pro shop located in the community. Low HOA.
A/C 2017 replaced
roof is original
Location
State FL
County Lake
Community Plantation At Leesburg Ashland Village
Zoning PUD
Interior
Interior Features Ceiling Fans(s)
Heating Central
Cooling Central Air
Flooring Carpet, Tile
Fireplace false
Appliance Dishwasher, Disposal, Dryer, Electric Water Heater, Range, Refrigerator, Washer
Exterior
Exterior Feature Irrigation System, Sidewalk, Sliding Doors
Parking Features Driveway, Garage Door Opener, Golf Cart Garage
Garage Spaces 2.0
Community Features Association Recreation - Owned, Buyer Approval Required, Deed Restrictions, Fishing, Fitness Center, Gated, Golf Carts OK, Golf, Handicap Modified, Pool, Sidewalks, Special Community Restrictions, Tennis Courts, Wheelchair Access
Utilities Available BB/HS Internet Available, Cable Connected, Electricity Connected, Street Lights, Water Connected
Amenities Available Clubhouse, Elevator(s), Fence Restrictions, Fitness Center, Gated, Golf Course, Handicap Modified, Optional Additional Fees, Pickleball Court(s), Pool, Recreation Facilities, Sauna, Security, Shuffleboard Court, Spa/Hot Tub, Storage, Tennis Court(s), Trail(s), Vehicle Restrictions, Wheelchair Access
Roof Type Shingle
Porch Rear Porch, Screened
Attached Garage true
Garage true
Private Pool No
Building
Story 1
Entry Level One
Foundation Slab
Lot Size Range 1/4 to less than 1/2
Sewer Public Sewer
Water Public
Structure Type Block
New Construction false
Construction Status Appraisal,Financing,Inspections
Others
Pets Allowed Number Limit, Yes
HOA Fee Include 24-Hour Guard,Common Area Taxes,Pool,Management,Pool,Private Road,Recreational Facilities,Security
Senior Community Yes
Monthly Total Fees $105
Acceptable Financing Cash, Conventional, FHA, USDA Loan, VA Loan
Membership Fee Required Required
Listing Terms Cash, Conventional, FHA, USDA Loan, VA Loan
Num of Pet 2
Special Listing Condition None
Read Less Info
Want to know what your home might be worth? Contact us for a FREE valuation!

Our team is ready to help you sell your home for the highest possible price ASAP

© 2025 My Florida Regional MLS DBA Stellar MLS. All Rights Reserved.
Bought with OLYMPUS EXECUTIVE REALTY INC
10011 Pines Boulevard Suite #103, Pembroke Pines, FL, 33024, USA






