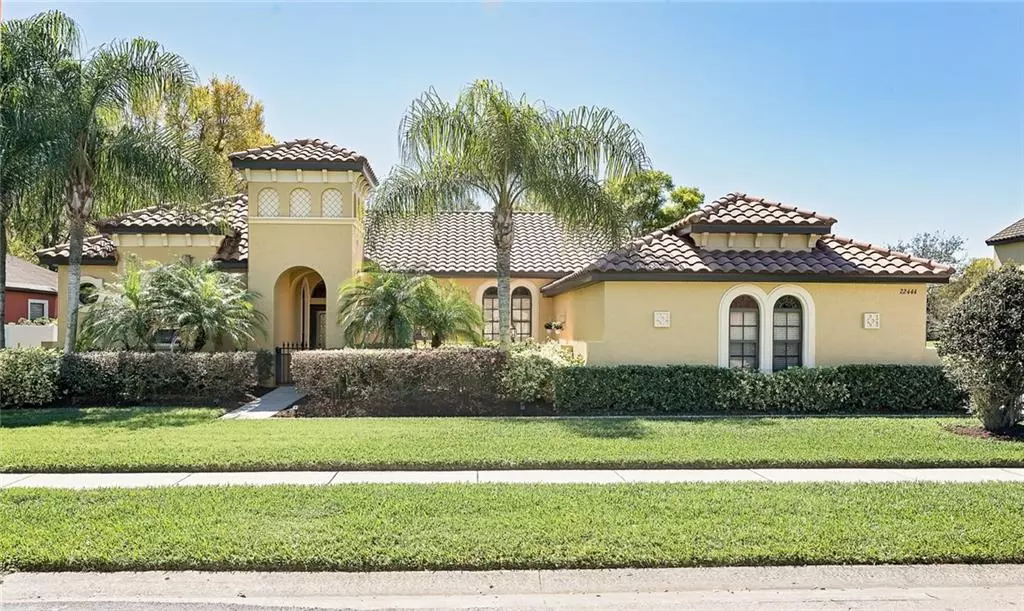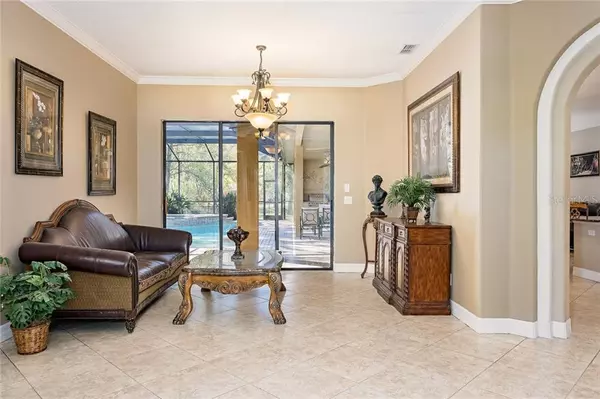$580,000
$579,000
0.2%For more information regarding the value of a property, please contact us for a free consultation.
5 Beds
3 Baths
3,019 SqFt
SOLD DATE : 05/07/2021
Key Details
Sold Price $580,000
Property Type Single Family Home
Sub Type Single Family Residence
Listing Status Sold
Purchase Type For Sale
Square Footage 3,019 sqft
Price per Sqft $192
Subdivision Sable Ridge Reserve
MLS Listing ID U8115587
Sold Date 05/07/21
Bedrooms 5
Full Baths 3
Construction Status Appraisal,Financing,Inspections
HOA Fees $84/qua
HOA Y/N Yes
Year Built 2005
Annual Tax Amount $5,816
Lot Size 0.420 Acres
Acres 0.42
Lot Dimensions 104x176
Property Description
5BR/3BA POOL home with HUGE Bonus Room and upgrades throughout located on .42 ACRE in Sable Ridge Reserve. This home offers 3019 sq ft. with an oversized 3 car garage, 26x17 rec/bonus room, formal living room with crown molding, family room, large open kitchen with breakfast nook, 8ft tall interior doors, gas heated pool and spa, paver courtyard entry and fenced yard. Master Bedroom has sliding doors that lead out to lanai. Plenty of closet space with a large walk-in closet in bathroom and 2 additional closets in MBR. Master Bath has shower and oversized soaking tub, new granite & sink fixtures along with a new 24†flat screen mounted television. Dream Kitchen with Eat-in nook and bay windows, offers granite counters, 42†cabinets with under cabinet lighting, center island, all upgraded appliances, built in desk, breakfast bar and new 24†flat screen mounted television. Large Laundry room with oversized utility sink and new granite countertop. Living room, Family room & bonus room have sliders to screened in lanai. Open family room has a gas fireplace & built-in entertainment center. The rec/bonus room offers upgraded cabinets, built in entertainment center, wine rack, wine refrigerator & sink. Built in JBL speaker sound system in bonus room & outside pool patio area. You will love entertaining with a screened/covered extended paver patio, outside gas fireplace, heated pool with zero/beach entry and oversized jacuzzi spa with waterfall that fits 8.
Location
State FL
County Pasco
Community Sable Ridge Reserve
Zoning R3
Rooms
Other Rooms Bonus Room, Family Room, Great Room
Interior
Interior Features Thermostat, Walk-In Closet(s), Wet Bar, Window Treatments
Heating Baseboard, Central
Cooling Central Air
Flooring Tile, Wood
Fireplaces Type Gas, Living Room
Fireplace true
Appliance Built-In Oven, Dishwasher, Disposal, Dryer, Electric Water Heater, Freezer, Ice Maker, Microwave, Range, Range Hood, Refrigerator, Washer, Wine Refrigerator
Laundry Inside, Laundry Room
Exterior
Exterior Feature Fence, Irrigation System, Outdoor Grill, Outdoor Kitchen, Rain Gutters, Sliding Doors
Parking Features Golf Cart Parking, Oversized
Garage Spaces 3.0
Pool Auto Cleaner, Child Safety Fence, Heated, In Ground, Lighting, Outside Bath Access, Screen Enclosure, Self Cleaning
Utilities Available BB/HS Internet Available, Cable Available, Cable Connected, Phone Available, Propane, Public, Water Available
View Y/N 1
Water Access 1
Water Access Desc Lake
View Pool
Roof Type Tile
Porch Front Porch, Patio, Rear Porch
Attached Garage true
Garage true
Private Pool Yes
Building
Lot Description In County, Sidewalk, Paved
Entry Level One
Foundation Slab
Lot Size Range 1/4 to less than 1/2
Sewer Public Sewer
Water Public
Architectural Style Spanish/Mediterranean
Structure Type Block,Stucco
New Construction false
Construction Status Appraisal,Financing,Inspections
Others
Pets Allowed No
HOA Fee Include Maintenance Grounds
Senior Community No
Ownership Fee Simple
Monthly Total Fees $84
Acceptable Financing Cash, Conventional
Membership Fee Required Required
Listing Terms Cash, Conventional
Special Listing Condition None
Read Less Info
Want to know what your home might be worth? Contact us for a FREE valuation!

Our team is ready to help you sell your home for the highest possible price ASAP

© 2024 My Florida Regional MLS DBA Stellar MLS. All Rights Reserved.
Bought with KELLER WILLIAMS TAMPA PROP.

10011 Pines Boulevard Suite #103, Pembroke Pines, FL, 33024, USA






