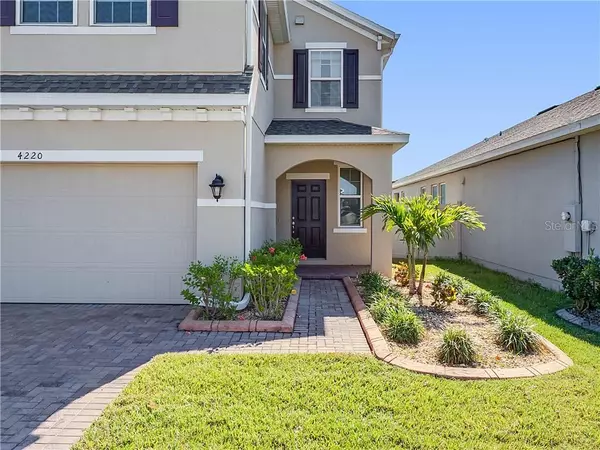$461,500
$469,000
1.6%For more information regarding the value of a property, please contact us for a free consultation.
4 Beds
3 Baths
2,980 SqFt
SOLD DATE : 06/08/2021
Key Details
Sold Price $461,500
Property Type Single Family Home
Sub Type Single Family Residence
Listing Status Sold
Purchase Type For Sale
Square Footage 2,980 sqft
Price per Sqft $154
Subdivision Reserve/Sawgrass Ph 4C
MLS Listing ID O5935755
Sold Date 06/08/21
Bedrooms 4
Full Baths 3
Construction Status Appraisal,Financing,Inspections
HOA Fees $58/qua
HOA Y/N Yes
Year Built 2018
Annual Tax Amount $4,848
Lot Size 6,098 Sqft
Acres 0.14
Property Description
Welcome home to this Captiva model by Beazer Homes built in 2018. This practically new home has 4 bedrooms, 3 bathrooms and is located in the prestigious Reserve at Sawgrass has almost 3,000 square feet with lots of room for everyone in the family. The downstairs features a large foyer upon entering the formal dining room with coffered ceilings leading to the open great room, breakfast nook and chefs kitchen all with tile floors! The spacious kitchen has Tahoe Espresso 42" inch cabinets with shimmering quartz countertops, stainless steel appliances including a double oven and huge island for entertaining. Also downstairs you will find a nice sized bedroom and also a full bathroom for guests. Upstairs you will find the HUGE master suite that features a sitting area and the spacious master bathroom with walk in shower, garden soaking tub, double vanities with quartz countertops and walk in closet with his/hers sides!!! There are two additional bedrooms upstairs that share a large bathroom as well as the laundry room with washer & dryer. Need more space? The upstairs also has a HUGE bonus area that can be a second living room, playroom or office!!! Step outside to the fully fenced backyard with easy care vinyl fencing for those BBQ's. This home also features a 3 car garage with tons of ceiling space for extra storage, brick pavers, and don't forget the ENERGY STAR® features with R-38 insulation and a 15 SEER HVAC for lower utility bills!! Call today for your private showing!
Location
State FL
County Orange
Community Reserve/Sawgrass Ph 4C
Zoning P-D
Rooms
Other Rooms Bonus Room, Family Room, Formal Dining Room Separate, Inside Utility
Interior
Interior Features Ceiling Fans(s), Coffered Ceiling(s), Eat-in Kitchen, Kitchen/Family Room Combo, Open Floorplan, Solid Surface Counters, Solid Wood Cabinets, Thermostat, Walk-In Closet(s)
Heating Central
Cooling Central Air
Flooring Carpet, Ceramic Tile
Fireplace false
Appliance Cooktop, Dishwasher, Disposal, Dryer, Microwave, Washer
Laundry Inside, Laundry Room, Upper Level
Exterior
Exterior Feature Fence, Lighting, Sidewalk, Sliding Doors
Garage Spaces 3.0
Fence Vinyl
Community Features Park, Playground, Pool, Sidewalks
Utilities Available BB/HS Internet Available, Cable Available, Fire Hydrant, Public, Street Lights
Amenities Available Park, Playground
Roof Type Shingle
Porch Deck, Patio, Porch
Attached Garage true
Garage true
Private Pool No
Building
Lot Description Sidewalk, Paved
Entry Level Two
Foundation Slab
Lot Size Range 0 to less than 1/4
Sewer Public Sewer
Water Public
Architectural Style Contemporary
Structure Type Block,Stucco
New Construction false
Construction Status Appraisal,Financing,Inspections
Others
Pets Allowed Yes
HOA Fee Include Pool
Senior Community No
Ownership Fee Simple
Monthly Total Fees $58
Membership Fee Required Required
Special Listing Condition None
Read Less Info
Want to know what your home might be worth? Contact us for a FREE valuation!

Our team is ready to help you sell your home for the highest possible price ASAP

© 2024 My Florida Regional MLS DBA Stellar MLS. All Rights Reserved.
Bought with KELLER WILLIAMS ADVANTAGE III

10011 Pines Boulevard Suite #103, Pembroke Pines, FL, 33024, USA






