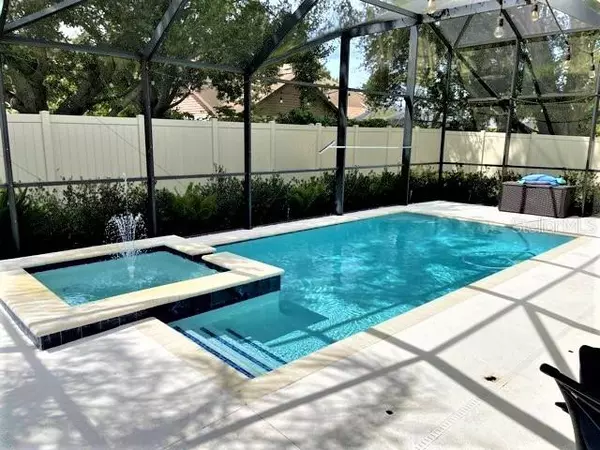$460,000
$469,900
2.1%For more information regarding the value of a property, please contact us for a free consultation.
4 Beds
2 Baths
2,346 SqFt
SOLD DATE : 10/22/2021
Key Details
Sold Price $460,000
Property Type Single Family Home
Sub Type Single Family Residence
Listing Status Sold
Purchase Type For Sale
Square Footage 2,346 sqft
Price per Sqft $196
Subdivision Buckhorn Unit 01
MLS Listing ID T3329919
Sold Date 10/22/21
Bedrooms 4
Full Baths 2
Construction Status Inspections
HOA Fees $2/ann
HOA Y/N Yes
Year Built 1987
Annual Tax Amount $3,392
Lot Size 9,147 Sqft
Acres 0.21
Property Description
Look no further! Come see this Spectacular POOL Home in the desirable and established Buckhorn Community. This wonderful open plan features 4 bedrooms, 2 bathrooms **PLUS a Study/Den/HOME OFFICE. Charming curb appeal and Fresh exterior paint greet your arrival. Recent updates/improvements include the Kitchen, Master Bath and the Pool! Step inside and your eyes are immediately drawn across the formal living room to sliding doors boasting fabulous views of your sparkling heated pool and spa! The study/ den is located at the front of the home and makes a great home office. Continue back and discover a Gourmet kitchen with plenty of soft close – quality cabinets, granite counters, stainless appliances, a lovely breakfast nook space and opens to a grand family room featuring a wood burning fireplace and additional sliders overlooking the covered lanai. A split bedroom plan offers a private master suite with an updated bathroom boasting granite counters, new vanity/sinks, fixtures, frameless glass shower and a huge walk-in closet! On the other side of the home are three more generously sized bedrooms and a secondary bath also leading to the lanai. You will love entertaining Outside as you and your guests enjoy expansive covered patio, sparkling (heated) pool/spa, a private fenced yard and more! This home is centrally located in the heart of Valrico. Just minutes away from restaurants, shopping, entertainment, Buckhorn Golf & CC and Top-Rated Schools! This home is meticulously maintained and Move in Ready! HOA is optional @ $30/year! Call Today and schedule your private tour today!
Location
State FL
County Hillsborough
Community Buckhorn Unit 01
Zoning RSC-6
Rooms
Other Rooms Family Room, Formal Dining Room Separate, Formal Living Room Separate
Interior
Interior Features Ceiling Fans(s), Eat-in Kitchen, High Ceilings, Kitchen/Family Room Combo, Solid Wood Cabinets, Split Bedroom, Stone Counters, Walk-In Closet(s), Window Treatments
Heating Central
Cooling Central Air
Flooring Carpet, Ceramic Tile
Fireplaces Type Family Room, Wood Burning
Fireplace true
Appliance Dishwasher, Disposal, Electric Water Heater, Microwave, Range, Range Hood, Refrigerator
Laundry Laundry Room
Exterior
Exterior Feature Fence, Irrigation System, Rain Gutters, Sidewalk, Sliding Doors, Sprinkler Metered
Parking Features Driveway, Garage Door Opener
Garage Spaces 2.0
Fence Vinyl, Wood
Pool Gunite, Heated, Salt Water
Utilities Available Cable Connected, Electricity Connected, Sewer Connected, Street Lights, Underground Utilities
View Garden, Pool
Roof Type Shingle
Porch Covered, Patio, Screened
Attached Garage true
Garage true
Private Pool Yes
Building
Lot Description In County, Level, Sidewalk
Entry Level One
Foundation Slab
Lot Size Range 0 to less than 1/4
Sewer Public Sewer
Water Public
Architectural Style Ranch
Structure Type Block,Brick,Stucco
New Construction false
Construction Status Inspections
Schools
Elementary Schools Buckhorn-Hb
Middle Schools Mulrennan-Hb
High Schools Durant-Hb
Others
Pets Allowed Yes
Senior Community No
Ownership Fee Simple
Monthly Total Fees $2
Acceptable Financing Cash, Conventional, FHA, VA Loan
Membership Fee Required Optional
Listing Terms Cash, Conventional, FHA, VA Loan
Special Listing Condition None
Read Less Info
Want to know what your home might be worth? Contact us for a FREE valuation!

Our team is ready to help you sell your home for the highest possible price ASAP

© 2025 My Florida Regional MLS DBA Stellar MLS. All Rights Reserved.
Bought with YOUR HOME SOLD GUARANTEED REALTY
10011 Pines Boulevard Suite #103, Pembroke Pines, FL, 33024, USA






