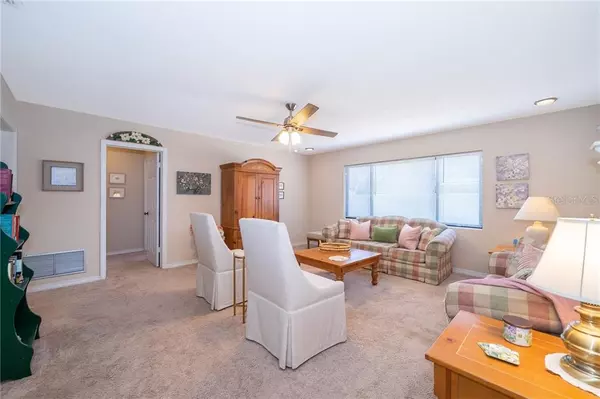$359,000
$359,000
For more information regarding the value of a property, please contact us for a free consultation.
3 Beds
2 Baths
1,744 SqFt
SOLD DATE : 06/01/2021
Key Details
Sold Price $359,000
Property Type Single Family Home
Sub Type Single Family Residence
Listing Status Sold
Purchase Type For Sale
Square Footage 1,744 sqft
Price per Sqft $205
Subdivision Dover Shores Add 14
MLS Listing ID O5931122
Sold Date 06/01/21
Bedrooms 3
Full Baths 2
Construction Status Financing
HOA Y/N No
Year Built 1965
Annual Tax Amount $4,327
Lot Size 10,018 Sqft
Acres 0.23
Property Description
Beautiful brick front home in Dover Shores East just a short distance from Lake Underhill. This exceptional home has been very well maintained and upgraded over the years. The large rounded driveway leads to a spacious two car garage. Split bedroom design is very beneficial for a variety of reasons including a potential home office if needed. As you walk in you are welcomed by a lovely foyer and large living room. The kitchen also opens directly to both a formal dining room and a wonderful family room with a cozy stone front fireplace which is ideal for relaxing after a nice meal or to decompress after a busy day. The master bedroom boasts lovely French doors that open up directly to the outdoor covered lanai which is perfect for relaxing and entertaining. Two full baths have been updated and offer tub & shower combinations. This home, filled with natural light, has a neutral color palette perfect for any homeowner wishing to bring in their own flair and style. Large fenced backyard. *** Updates since 2019 include - new roof, home replumbed, new gutters, exterior paint & landscaping, new interior doors (bedrooms, baths, closets), new washing machine. Other notable home features - Nest thermostat, Ring doorbell, tankless hot water heater, interior laundry & separate mud rooms.
Location
State FL
County Orange
Community Dover Shores Add 14
Zoning R-1A/AN
Interior
Interior Features Ceiling Fans(s), Thermostat
Heating Central
Cooling Central Air
Flooring Carpet, Ceramic Tile, Terrazzo
Fireplace true
Appliance Dishwasher, Disposal, Dryer, Electric Water Heater, Microwave, Range, Refrigerator, Tankless Water Heater, Washer
Exterior
Exterior Feature Fence, French Doors
Garage Spaces 2.0
Utilities Available BB/HS Internet Available, Cable Connected, Electricity Connected, Public
Roof Type Shingle
Attached Garage true
Garage true
Private Pool No
Building
Story 1
Entry Level One
Foundation Slab
Lot Size Range 0 to less than 1/4
Sewer Public Sewer
Water Public
Structure Type Block
New Construction false
Construction Status Financing
Others
Senior Community No
Ownership Fee Simple
Acceptable Financing Cash, Conventional, FHA, VA Loan
Listing Terms Cash, Conventional, FHA, VA Loan
Special Listing Condition None
Read Less Info
Want to know what your home might be worth? Contact us for a FREE valuation!

Our team is ready to help you sell your home for the highest possible price ASAP

© 2024 My Florida Regional MLS DBA Stellar MLS. All Rights Reserved.
Bought with RE/MAX PROPERTIES SW

10011 Pines Boulevard Suite #103, Pembroke Pines, FL, 33024, USA






