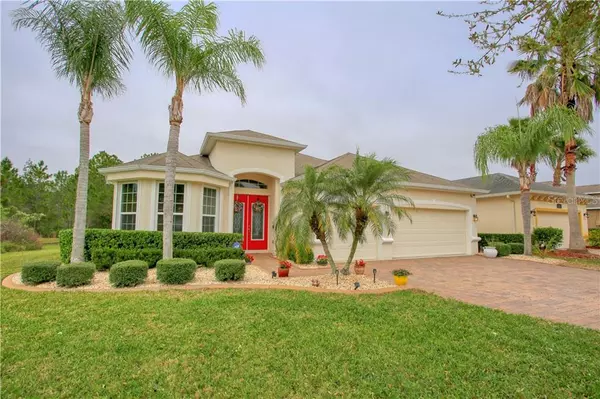$420,000
$440,000
4.5%For more information regarding the value of a property, please contact us for a free consultation.
4 Beds
3 Baths
2,589 SqFt
SOLD DATE : 05/28/2021
Key Details
Sold Price $420,000
Property Type Single Family Home
Sub Type Single Family Residence
Listing Status Sold
Purchase Type For Sale
Square Footage 2,589 sqft
Price per Sqft $162
Subdivision Grande Champion
MLS Listing ID O5926908
Sold Date 05/28/21
Bedrooms 4
Full Baths 3
Construction Status No Contingency
HOA Fees $48/qua
HOA Y/N Yes
Year Built 2006
Annual Tax Amount $6,119
Lot Size 7,405 Sqft
Acres 0.17
Lot Dimensions 60X120
Property Description
This gorgeous 2589 sq.ft. home with a Tuscan flair will work for all stages of life, from a growing family right thru to retirement. You can even welcome aging parents or boomerang young adults back under your roof. Designed with one level living in mind, you'll find 4 bedrooms, 3 full bathrooms, and a large laundry room. The luxurious style of home combines quality amenities, a charming exterior and an inviting interior floor plan. Visible throughout are wood floors, high ceilings, arched doorways, designer paint colors and crown molding. While the kitchen, living room, dining room and great room create the heart of the home, this particular floor plans goal is to offer privacy to the owner's suite and the secondary bedrooms. The kitchen doubles up on style with a tiered breakfast bar, polished granite counters, stainless appliances, loads of wood cabinets and a tiled back splash. Beautiful French doors, a chic lighting fixture and a 10 blade ceiling introduce a high end look the large great room and breakfast bay. Double door entry to the master suite is reflective of a genteel way of living. On the other side of those doors, it's all about you! Relish in the great floor space, walk-in closet with built-in organizers and back porch access. Master bath features a private water closet, twin sinks, separate shower and an innovative walk-in bath tub allowing you to age gracefully. The 3rd bedroom and ensuite bathroom as well as master bedroom are handicap access. A boon for enjoying outdoor living is the expansive screened porch. It has several entry points and looks out over the peaceful pond waters. Porches in the south are a “must have” and get a tremendous amount of use when entertaining. Enjoy dining alfresco or simply relaxing with a good book. THE HOMES CURB APPEAL MAKES A GREAT FIRST IMPRESSION AND EVERYONE WILL WANT TO SEE IT. You will be attracted by the manicured shrubs, tall palms and greenery. The stucco façade offers low maintenance and increased longevity. Adding to the appeal is a dream 3 car garage with a generator hookup, brick driveway and a front door with a color pop that will grab your attention. Motorized hurricane shutters are an added bonus. Grande Champion gives residents access to a fitness center, two world class golf courses, clubhouse, restaurants and more. This prime location is minutes to I-4, I-95, the Daytona International Speedway and the World's most famous beaches.
Location
State FL
County Volusia
Community Grande Champion
Zoning RESIDENT
Interior
Interior Features Ceiling Fans(s), Eat-in Kitchen, High Ceilings, Open Floorplan, Split Bedroom, Tray Ceiling(s), Walk-In Closet(s)
Heating Electric
Cooling Central Air
Flooring Hardwood, Tile
Fireplace false
Appliance Dishwasher, Range, Refrigerator
Exterior
Exterior Feature Hurricane Shutters, Irrigation System, Sidewalk, Sliding Doors
Garage Spaces 3.0
Utilities Available Cable Connected, Electricity Connected, Public
View Water
Roof Type Shingle
Attached Garage true
Garage true
Private Pool No
Building
Lot Description Level
Entry Level One
Foundation Slab
Lot Size Range 0 to less than 1/4
Sewer Public Sewer
Water Public
Structure Type Block,Stucco
New Construction false
Construction Status No Contingency
Schools
Middle Schools David C Hinson Sr Middle
High Schools Mainland High School
Others
Pets Allowed Yes
Senior Community No
Ownership Fee Simple
Monthly Total Fees $48
Acceptable Financing Cash, Conventional, FHA, VA Loan
Membership Fee Required Required
Listing Terms Cash, Conventional, FHA, VA Loan
Special Listing Condition None
Read Less Info
Want to know what your home might be worth? Contact us for a FREE valuation!

Our team is ready to help you sell your home for the highest possible price ASAP

© 2025 My Florida Regional MLS DBA Stellar MLS. All Rights Reserved.
Bought with HANNA REALTY CORP
10011 Pines Boulevard Suite #103, Pembroke Pines, FL, 33024, USA






