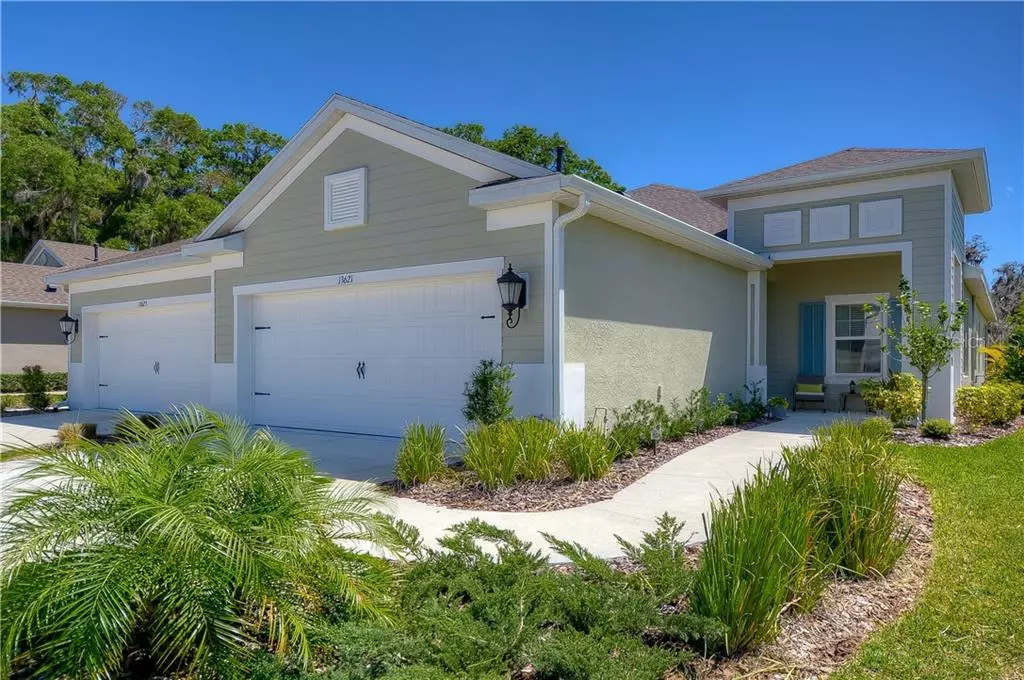$315,000
$315,000
For more information regarding the value of a property, please contact us for a free consultation.
2 Beds
2 Baths
1,525 SqFt
SOLD DATE : 05/27/2021
Key Details
Sold Price $315,000
Property Type Single Family Home
Sub Type Villa
Listing Status Sold
Purchase Type For Sale
Square Footage 1,525 sqft
Price per Sqft $206
Subdivision Fishhawk Ranch West
MLS Listing ID T3296691
Sold Date 05/27/21
Bedrooms 2
Full Baths 2
Construction Status Appraisal,Financing,Inspections
HOA Fees $34/ann
HOA Y/N Yes
Year Built 2019
Annual Tax Amount $5,364
Lot Size 5,662 Sqft
Acres 0.13
Property Description
This move-in ready, 2 bedroom PLUS office, 2 bathroom, and 2 car garage villa offers Florida living at its finest! You will enjoy the peacefulness that Sagewood, a Gated community of villas in FishHawk West has to offer! Zoned for some of the best schools in Hillsborough county, low maintenance living, walking distance to community amenities including park, playground, RESORT-STYLE POOL & splash pad, fitness center, and lake house with recreation area, this home will have everyone in the family happy! You are greeted by meticulous landscaping, and covered front porch to welcome your guests to your spectacular home! At the front of the home behind a set of double doors with a stunning sleek tile flooring is the private home office, such an essential space these days! The appealing flooring continues throughout the main living areas as well as tons of natural light, crown molding, and luxurious light fixtures! The designer kitchen is sure to please boasting sleek grey cabinets with crown, stainless appliances, subway tile backsplash with herringbone pattern, and a center island with breakfast bar seating! The open floor plan is so ideal to entertain guests as the dining room is adjacent to the kitchen and flows right into the heart of the home, the open family room! Featuring tray ceiling with crown, ceiling fan, and pocket sliders leading to the screened and covered lanai! These sliders will allow you to effortlessly entertain guests inside and out since they truly will open the splace up! The outdoor area is such a desirable space with a custom bar that the current owners have added! No backyard neighbors will allow for peaceful privacy! The master suite offers a luxurious feel with picturesque window, walk-in closet, and the en-suite with separate vanities and walk-in shower! The second bedroom at the other end of the home has a full bathroom nearby! This home has been so well cared for, come see for yourself!
Location
State FL
County Hillsborough
Community Fishhawk Ranch West
Zoning PD
Rooms
Other Rooms Attic, Den/Library/Office, Great Room, Inside Utility
Interior
Interior Features Built-in Features, Ceiling Fans(s), Eat-in Kitchen, High Ceilings, Kitchen/Family Room Combo, Open Floorplan, Stone Counters, Thermostat, Tray Ceiling(s), Walk-In Closet(s), Window Treatments
Heating Central, Electric, Natural Gas
Cooling Central Air
Flooring Carpet, Ceramic Tile
Fireplace false
Appliance Bar Fridge, Dishwasher, Disposal, Gas Water Heater, Microwave, Range
Laundry Inside, Laundry Room
Exterior
Exterior Feature Hurricane Shutters, Irrigation System, Lighting, Sidewalk, Sliding Doors
Parking Features Driveway, Garage Door Opener, Guest
Garage Spaces 2.0
Community Features Fitness Center, Gated, Park, Playground, Pool, Sidewalks
Utilities Available BB/HS Internet Available, Cable Connected, Electricity Connected, Sewer Available, Sprinkler Meter, Street Lights, Water Available
Amenities Available Clubhouse, Fitness Center, Gated, Playground, Pool
View Park/Greenbelt, Trees/Woods
Roof Type Shingle
Porch Covered, Front Porch, Rear Porch, Screened
Attached Garage false
Garage true
Private Pool No
Building
Lot Description In County, Level, Oversized Lot, Sidewalk, Paved
Story 1
Entry Level One
Foundation Slab
Lot Size Range 0 to less than 1/4
Builder Name Neal Communities
Sewer Public Sewer
Water Public
Architectural Style Craftsman, Traditional
Structure Type Block,Stucco
New Construction false
Construction Status Appraisal,Financing,Inspections
Schools
Elementary Schools Stowers Elementary
Middle Schools Barrington Middle
High Schools Newsome-Hb
Others
Pets Allowed Yes
HOA Fee Include Pool
Senior Community No
Ownership Fee Simple
Monthly Total Fees $234
Membership Fee Required Required
Special Listing Condition None
Read Less Info
Want to know what your home might be worth? Contact us for a FREE valuation!

Our team is ready to help you sell your home for the highest possible price ASAP

© 2024 My Florida Regional MLS DBA Stellar MLS. All Rights Reserved.
Bought with SIGNATURE REALTY ASSOCIATES

10011 Pines Boulevard Suite #103, Pembroke Pines, FL, 33024, USA

