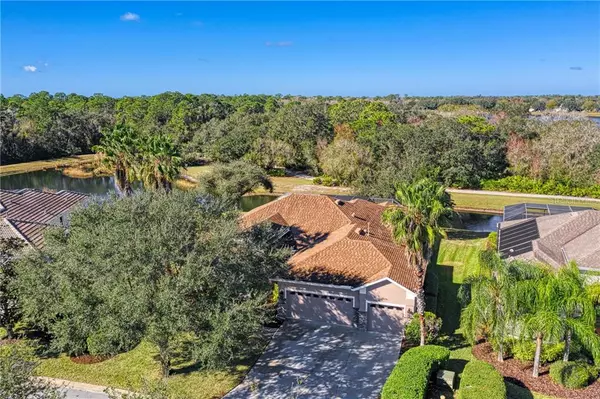$540,000
$555,000
2.7%For more information regarding the value of a property, please contact us for a free consultation.
3 Beds
3 Baths
2,690 SqFt
SOLD DATE : 05/04/2021
Key Details
Sold Price $540,000
Property Type Single Family Home
Sub Type Single Family Residence
Listing Status Sold
Purchase Type For Sale
Square Footage 2,690 sqft
Price per Sqft $200
Subdivision Greenbrook Village Subphase T Unit 4 & 5
MLS Listing ID A4489002
Sold Date 05/04/21
Bedrooms 3
Full Baths 3
Construction Status Inspections
HOA Fees $8/ann
HOA Y/N Yes
Year Built 2004
Annual Tax Amount $6,958
Lot Size 10,890 Sqft
Acres 0.25
Property Description
Premier homesite in highly sought-after Greenbrook Village in Lakewood Ranch. This 3 Bedroom + Den (4th bedroom)/3 bath/3 car garage/Heated Pool executive home sits on an oversized pie shaped lot with PRESERVE AND WATER VIEWS in the Trails, which has the largest lots within Greenbrook. You’ll instantly be drawn to the curb appeal with decorative stone accents, double leaded glass front doors and landscape lighting. The chef’s kitchen has white cabinets with 42” uppers, newer stainless appliances including built in wall ovens, single bowl undermount stainless sink, a roomy island with storage, desk area and granite tops. Tons of counter space! This Homes By Towne Aspen IV floorplan features a versatile open floorplan (family room, separate living and dining, breakfast nook) with large room sizes and tall 10’ ceilings. Suite 2 is oversized at approx. 14 x 16! The rear office is currently used as a 4th bedroom/guest suite with adjacent bathrooom. The Master Suite has an 8x8 “flex” space, which can be used as a sitting area, small gym (currently), nursery or home office. Large Master Bath with dual sinks with vanity area, walk-in shower, garden soaking tub, and walk-in closet. Aquarium glass window in Breakfast Nook overlooks the heated inground pool, which is also accessible from sliding glass doors in Master, Living and Family Rooms. Home has newer pool pump and, HVAC (with UV light), water heater, interior and exterior paint, carpet in guest suites (all within approx. 2-3 years). Plank porcelain tile has also been installed in Den (4th bedroom) and Master Suite. Greenbrook Village, within Lakewood Ranch, is walking distance to A+ rated schools and 20-acre Adventure Park. Conveniently located minutes from I-75 in one of the top-rated Master Planned communities in America year after year
Location
State FL
County Manatee
Community Greenbrook Village Subphase T Unit 4 & 5
Zoning PDMU/W
Interior
Interior Features Ceiling Fans(s), Crown Molding, Eat-in Kitchen, High Ceilings, Kitchen/Family Room Combo, Living Room/Dining Room Combo, Open Floorplan, Stone Counters, Tray Ceiling(s), Walk-In Closet(s), Window Treatments
Heating Central
Cooling Central Air
Flooring Carpet, Tile, Tile
Fireplace false
Appliance Built-In Oven, Cooktop, Dishwasher, Disposal, Dryer, Gas Water Heater, Microwave, Range Hood, Washer
Laundry Inside, Laundry Room
Exterior
Exterior Feature Irrigation System, Lighting, Rain Gutters, Sliding Doors
Parking Features Garage Door Opener
Garage Spaces 3.0
Pool Child Safety Fence, Heated, In Ground, Lighting
Community Features Deed Restrictions, Irrigation-Reclaimed Water, Park, Playground, Sidewalks, Tennis Courts
Utilities Available BB/HS Internet Available, Cable Available, Cable Connected, Natural Gas Connected
Amenities Available Basketball Court, Fence Restrictions, Park, Playground, Tennis Court(s), Trail(s)
View Y/N 1
View Trees/Woods, Water
Roof Type Shingle
Porch Covered, Patio, Screened
Attached Garage true
Garage true
Private Pool Yes
Building
Lot Description Oversized Lot
Entry Level One
Foundation Slab
Lot Size Range 1/4 to less than 1/2
Builder Name Homes By Towne
Sewer Public Sewer
Water Public
Architectural Style Florida, Ranch, Traditional
Structure Type Block,Stucco
New Construction false
Construction Status Inspections
Schools
Elementary Schools Mcneal Elementary
Middle Schools Nolan Middle
High Schools Lakewood Ranch High
Others
Pets Allowed Yes
Senior Community No
Ownership Fee Simple
Monthly Total Fees $8
Acceptable Financing Cash, Conventional
Membership Fee Required Required
Listing Terms Cash, Conventional
Special Listing Condition None
Read Less Info
Want to know what your home might be worth? Contact us for a FREE valuation!

Our team is ready to help you sell your home for the highest possible price ASAP

© 2024 My Florida Regional MLS DBA Stellar MLS. All Rights Reserved.
Bought with GREENFIELD & ASSOCIATES

10011 Pines Boulevard Suite #103, Pembroke Pines, FL, 33024, USA






