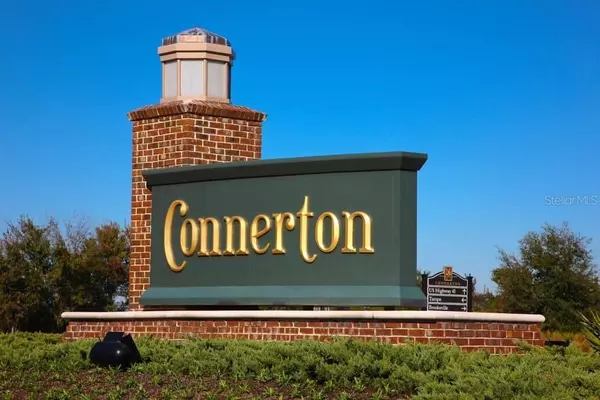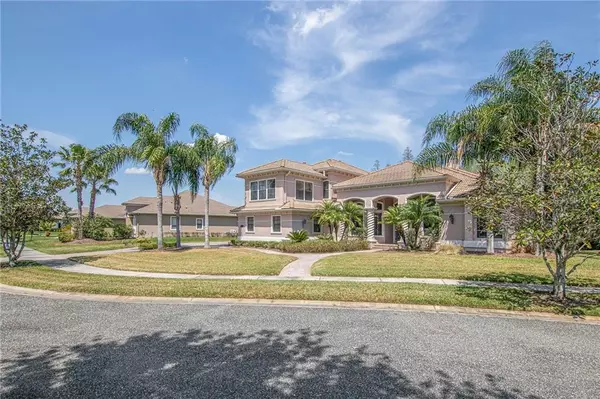$640,000
$635,000
0.8%For more information regarding the value of a property, please contact us for a free consultation.
6 Beds
4 Baths
4,010 SqFt
SOLD DATE : 05/14/2021
Key Details
Sold Price $640,000
Property Type Single Family Home
Sub Type Single Family Residence
Listing Status Sold
Purchase Type For Sale
Square Footage 4,010 sqft
Price per Sqft $159
Subdivision Connerton Village
MLS Listing ID T3300949
Sold Date 05/14/21
Bedrooms 6
Full Baths 3
Half Baths 1
Construction Status Appraisal
HOA Fees $87/qua
HOA Y/N Yes
Year Built 2006
Annual Tax Amount $10,096
Lot Size 0.370 Acres
Acres 0.37
Lot Dimensions 124x141
Property Description
This breathtaking custom built Arthur Rutenberg home is enclaved on your very own private cul de sac in the Gated community of Rose Pointe. This extraordinary home offers 6 bedrooms, 3.5 bathrooms, 3 car garage and a spacious floor plan that features 12’ ceilings throughout the first floor and open lighting throughout the home. When driving up to your new home you are met with a beautiful paved driveway. Upon entering you are greeted with a formal living/dining area that includes a gas fireplace and triple sliding glass door that provide spectacular views and easy access to the outside lanai/pool. To the right you will find your first guest bedroom that can also reside as a great office space. You will then enter the LARGE MASTER SUITE with a significant sitting area and sliding glass door that give you access straight to your pool. Past the formal dining area you will find the PICTURESQUE KITCHEN THAT OFFERS GRANITE COUNTERTOPS, AMPLE CABINET/PANTRY SPACE AND OPEN VIEWS TO THE GREAT FAMILY ROOM. Also, on the first floor you will find a third bedroom en suite, perfect for entertaining guest. As you enter the second story of the home you will find 3 spacious guest bedrooms and a loft area which includes a built in desk perfect for homework/games/entertainment. In EACH ROOM throughout the home, you will find CUSTOM BUILT IN CLOSETS. This property offers a private backyard oasis with serene pool and conservation views. The Connerton community offers many amenities including a RESORT STYLE POOL with a MINI WATER PARK, DINING, A GYM, TRAILS and much more.
Location
State FL
County Pasco
Community Connerton Village
Zoning MPUD
Rooms
Other Rooms Bonus Room, Den/Library/Office, Family Room, Formal Dining Room Separate, Formal Living Room Separate, Inside Utility, Interior In-Law Suite, Loft
Interior
Interior Features Built-in Features, Ceiling Fans(s), Crown Molding, Eat-in Kitchen, High Ceilings, Kitchen/Family Room Combo, Open Floorplan, Solid Surface Counters, Solid Wood Cabinets, Stone Counters, Tray Ceiling(s), Vaulted Ceiling(s), Walk-In Closet(s)
Heating Central, Zoned
Cooling Central Air, Zoned
Flooring Carpet, Ceramic Tile, Laminate
Fireplaces Type Gas, Living Room
Furnishings Unfurnished
Fireplace true
Appliance Built-In Oven, Convection Oven, Cooktop, Dishwasher, Disposal, Freezer, Gas Water Heater, Kitchen Reverse Osmosis System, Microwave, Range, Range Hood, Refrigerator, Water Softener
Laundry Inside, Laundry Room
Exterior
Exterior Feature French Doors, Irrigation System, Lighting, Outdoor Shower, Rain Gutters, Sidewalk, Sliding Doors, Sprinkler Metered
Parking Features Driveway, Garage Door Opener, Garage Faces Side
Garage Spaces 3.0
Pool Child Safety Fence, Gunite, Heated, In Ground, Screen Enclosure
Community Features Deed Restrictions, Fishing, Fitness Center, Gated, Golf Carts OK, Park, Playground, Pool, Sidewalks
Utilities Available BB/HS Internet Available, Electricity Connected, Fiber Optics, Public, Sprinkler Meter, Sprinkler Recycled, Street Lights, Water Connected
Amenities Available Clubhouse, Fitness Center, Gated, Park, Playground, Pool
View Trees/Woods
Roof Type Tile
Porch Enclosed, Patio, Rear Porch, Screened
Attached Garage true
Garage true
Private Pool Yes
Building
Lot Description Corner Lot, Cul-De-Sac, Oversized Lot, Sidewalk, Street Dead-End, Paved
Story 2
Entry Level Two
Foundation Slab
Lot Size Range 1/4 to less than 1/2
Sewer Public Sewer
Water Public
Architectural Style Contemporary
Structure Type Block,Stucco
New Construction false
Construction Status Appraisal
Schools
Elementary Schools Connerton Elem
Middle Schools Pine View Middle-Po
High Schools Land O' Lakes High-Po
Others
Pets Allowed Yes
HOA Fee Include Pool,Maintenance Grounds,Pool,Recreational Facilities
Senior Community No
Ownership Fee Simple
Monthly Total Fees $144
Acceptable Financing Cash, Conventional, FHA, VA Loan
Membership Fee Required Required
Listing Terms Cash, Conventional, FHA, VA Loan
Special Listing Condition None
Read Less Info
Want to know what your home might be worth? Contact us for a FREE valuation!

Our team is ready to help you sell your home for the highest possible price ASAP

© 2024 My Florida Regional MLS DBA Stellar MLS. All Rights Reserved.
Bought with EXP REALTY LLC

10011 Pines Boulevard Suite #103, Pembroke Pines, FL, 33024, USA






