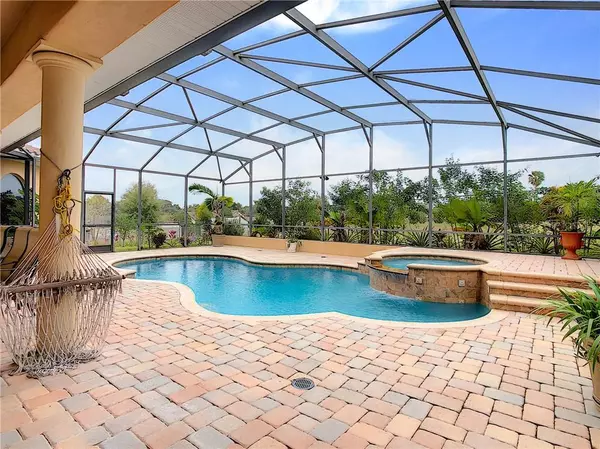$930,000
$930,000
For more information regarding the value of a property, please contact us for a free consultation.
5 Beds
6 Baths
4,644 SqFt
SOLD DATE : 10/04/2021
Key Details
Sold Price $930,000
Property Type Single Family Home
Sub Type Single Family Residence
Listing Status Sold
Purchase Type For Sale
Square Footage 4,644 sqft
Price per Sqft $200
Subdivision Long Ridge
MLS Listing ID O5871854
Sold Date 10/04/21
Bedrooms 5
Full Baths 6
Construction Status Financing,Inspections
HOA Y/N No
Year Built 2008
Annual Tax Amount $9,561
Lot Size 0.500 Acres
Acres 0.5
Property Description
One or more photo(s) has been virtually staged. Immaculate Custom Built 5-bedroom 6 bath, pool home, you will enter the Grand Foyer with double staircases and a delightful view of the pool and expansive garden view. The home features: Porcelain tile throughout first floor and wood on the entire second floor. Entertain or enjoy your family while you cook in the gourmet kitchen with 42” solid wood cabinets, stainless steel gas appliances, beautiful granite counter tops & two laundry rooms. Your enormous Master Suite includes a tray ceiling, separate sitting area, huge walk in closet, a gorgeous master bath w/Jacuzzi tub, two vanities & a large, separate walk in shower. The office & guest room w/full bathroom are also on the 1st floor. The 2nd floor which has solid wood flooring throughout, three more bedrooms, full bathrooms & a loft with a beautiful view. Reward yourself with some relaxation and fun in your custom salt water pool & spa with No Rear Neighbors. The home has Three HVAC units, a Gas Generator for power outages, surround sound, intercom, Tile roof with “Retro Foam” roof insulation & a 3 car garage. You don't want to miss the opportunity to view this home today. New paint, recently pressure washed roof.
Location
State FL
County Lake
Community Long Ridge
Zoning R-1
Interior
Interior Features Ceiling Fans(s)
Heating Central
Cooling Central Air
Flooring Tile, Wood
Fireplace false
Appliance Built-In Oven, Dishwasher, Disposal, Freezer, Microwave, Refrigerator
Exterior
Exterior Feature Fence, Irrigation System
Parking Features Driveway, Garage Faces Side
Garage Spaces 3.0
Pool Gunite, Heated, In Ground
Utilities Available Public
Roof Type Tile
Attached Garage true
Garage true
Private Pool Yes
Building
Story 1
Entry Level Two
Foundation Slab
Lot Size Range 1/2 to less than 1
Sewer Public Sewer
Water None
Structure Type Block,Stucco,Wood Frame
New Construction false
Construction Status Financing,Inspections
Others
Senior Community No
Ownership Fee Simple
Special Listing Condition None
Read Less Info
Want to know what your home might be worth? Contact us for a FREE valuation!

Our team is ready to help you sell your home for the highest possible price ASAP

© 2024 My Florida Regional MLS DBA Stellar MLS. All Rights Reserved.
Bought with STOCKWORTH REALTY GROUP

10011 Pines Boulevard Suite #103, Pembroke Pines, FL, 33024, USA






