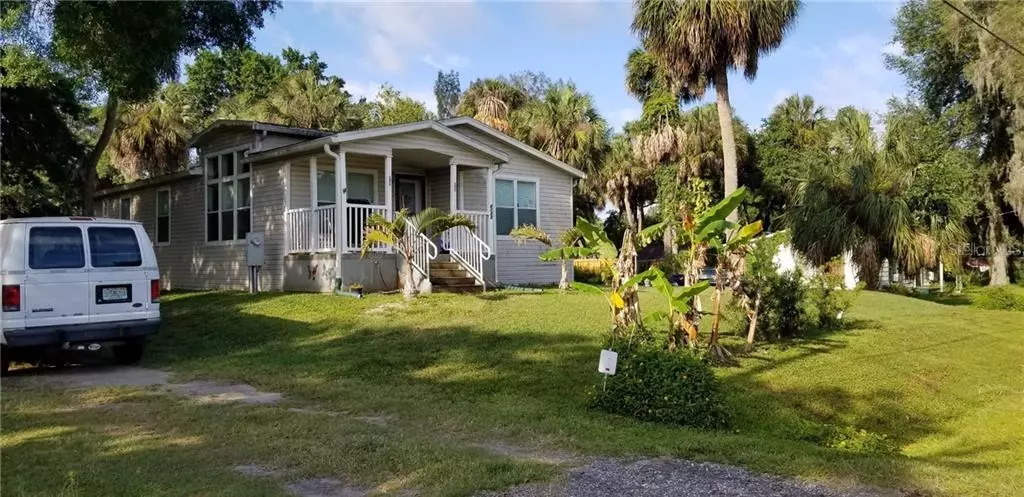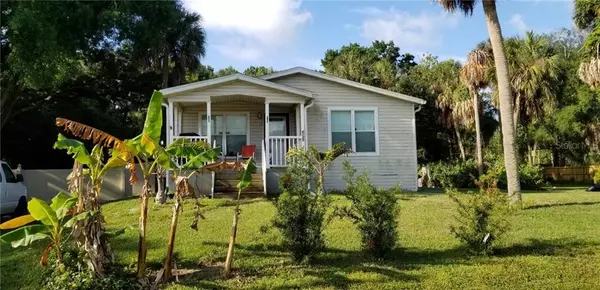$205,000
$229,000
10.5%For more information regarding the value of a property, please contact us for a free consultation.
3 Beds
2 Baths
1,460 SqFt
SOLD DATE : 05/05/2021
Key Details
Sold Price $205,000
Property Type Other Types
Sub Type Manufactured Home
Listing Status Sold
Purchase Type For Sale
Square Footage 1,460 sqft
Price per Sqft $140
Subdivision Garden City Rev Map Of
MLS Listing ID T3240298
Sold Date 05/05/21
Bedrooms 3
Full Baths 2
Construction Status Financing
HOA Y/N No
Year Built 2009
Annual Tax Amount $879
Lot Size 0.690 Acres
Acres 0.69
Property Description
This is a Modular Home, not a manufactured home. This beautiful open floor plan is a must see. Vaulted ceilings and Crown Molding makes this home feel more spacious than the actual footage. Master bedroom and the second bedroom have elegant French Doors. All doorways and hallways are extra wide. Master bedroom suite has 2 walk-in closets leading to the private and very large mirrored bathroom. Bathroom has twin vanity sinks, corner shower with two shower heads, makeup vanity with mirror and salon lighting. This bathroom also has another walk-in closet and private toilet closet with lighting, vent and pocket door. Kitchen has a center island with built in wine/liquor rack and opens to living room. TV's and TV stand in living room are negotiable.
Location
State FL
County Hillsborough
Community Garden City Rev Map Of
Zoning RSC-6
Rooms
Other Rooms Inside Utility
Interior
Interior Features Cathedral Ceiling(s), Ceiling Fans(s), Crown Molding, High Ceilings, L Dining, Open Floorplan, Solid Wood Cabinets, Thermostat, Tray Ceiling(s), Vaulted Ceiling(s), Walk-In Closet(s), Window Treatments
Heating Electric
Cooling Central Air
Flooring Carpet, Laminate, Linoleum
Furnishings Negotiable
Fireplace false
Appliance Dishwasher, Dryer, Electric Water Heater, Exhaust Fan, Ice Maker, Microwave, Range, Range Hood, Refrigerator, Washer
Laundry Inside, Laundry Room
Exterior
Exterior Feature Dog Run, Fence, Rain Gutters
Parking Features Boat, Driveway, Electric Vehicle Charging Station(s), Garage Faces Side, Ground Level, Guest, Off Street, Open, RV Carport, Tandem
Garage Spaces 1.0
Fence Other, Vinyl
Community Features Boat Ramp, Fishing, Fitness Center, Park, Playground, Boat Ramp, Sidewalks, Tennis Courts, Water Access, Waterfront, Wheelchair Access
Utilities Available BB/HS Internet Available, Cable Available, Electricity Available, Electricity Connected, Fire Hydrant, Phone Available, Sewer Connected, Underground Utilities, Water Connected
Water Access 1
Water Access Desc Pond
Roof Type Shingle
Porch Front Porch
Attached Garage false
Garage true
Private Pool No
Building
Lot Description Oversized Lot, Paved
Entry Level One
Foundation Crawlspace, Slab
Lot Size Range 1/2 to less than 1
Sewer Septic Tank
Water Public
Architectural Style Custom
Structure Type Vinyl Siding
New Construction false
Construction Status Financing
Others
Pets Allowed Yes
Senior Community No
Pet Size Extra Large (101+ Lbs.)
Ownership Fee Simple
Acceptable Financing Cash, Conventional, FHA, VA Loan
Listing Terms Cash, Conventional, FHA, VA Loan
Num of Pet 10+
Special Listing Condition None
Read Less Info
Want to know what your home might be worth? Contact us for a FREE valuation!

Our team is ready to help you sell your home for the highest possible price ASAP

© 2024 My Florida Regional MLS DBA Stellar MLS. All Rights Reserved.
Bought with ALIGN RIGHT REALTY WESTSHORE

10011 Pines Boulevard Suite #103, Pembroke Pines, FL, 33024, USA






