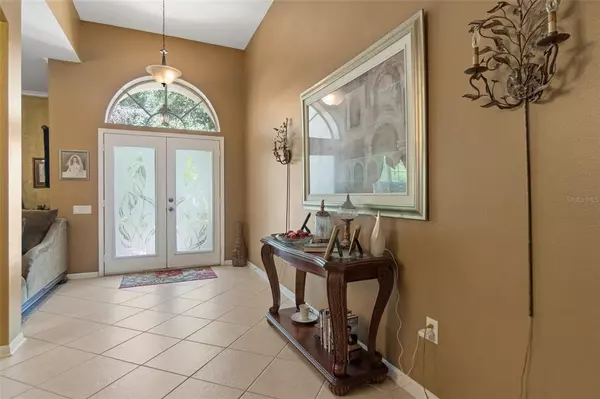$450,000
$440,000
2.3%For more information regarding the value of a property, please contact us for a free consultation.
4 Beds
2 Baths
2,534 SqFt
SOLD DATE : 09/30/2021
Key Details
Sold Price $450,000
Property Type Single Family Home
Sub Type Single Family Residence
Listing Status Sold
Purchase Type For Sale
Square Footage 2,534 sqft
Price per Sqft $177
Subdivision Lexington Oaks Village 28 29
MLS Listing ID W7836196
Sold Date 09/30/21
Bedrooms 4
Full Baths 2
Construction Status Inspections
HOA Fees $5/ann
HOA Y/N Yes
Year Built 2001
Annual Tax Amount $4,480
Lot Size 9,583 Sqft
Acres 0.22
Property Description
Step inside this stunning 2534sqft, 3 car garage home and experience absolute luxuriousness that could one day be yours to enjoy. As you stroll through your lovely red double french doors, the sights of a formal foyer will mesmerize you. Take a gaze upon high ceilings, crown moldings, and magnificent porcelain tile placed beneath. Venturing on through the foyer, you’ll enter your deluxe kitchen/family room open concept, equipped with new dish washer, elegant Corsica countertops and custom plantation shutters. Not only do you have 3 guest quarters plus bath, but on the other side of your split floor plan is an enormous master suite furnished with Italian tile and a marvelous garden tub in your attached bathroom. Looking for more space? Take a long walk inside your incredibly large master bedroom, “California” custom made walk-in closet. Everything you can ever want all under one roof, including new washer and dryer, home alarm system, ice cold air-conditioning (2014), hurricane shutters on every window, as well as roll away hurricane protective doors. A beautiful Florida paradise awaits in your back yard. Enter through your sliding glass doors, to your screened in pool area, and relish the large space within the lanai that’s perfect for entertaining guests. A Bose sound system, track/flood lighting, and flowing waters from your pool waterfall (pool pump replaced in 2020) make for a perfect party setting. Last, but certainly not least, this home features some astonishing views of the lake and accompanying landscape. Come and be the newest residents of Lexington Oaks Golf Community! Community pool, gym, playground, volleyball, basketball courts, and amazing upscale restaurant are just some of the amenities of this wonderful neighborhood. This home is priced to sell and will not last long!
Location
State FL
County Pasco
Community Lexington Oaks Village 28 29
Zoning MPUD
Rooms
Other Rooms Formal Dining Room Separate
Interior
Interior Features Ceiling Fans(s), Crown Molding, Eat-in Kitchen, High Ceilings, Kitchen/Family Room Combo, Open Floorplan, Solid Surface Counters, Solid Wood Cabinets, Split Bedroom, Stone Counters, Walk-In Closet(s), Window Treatments
Heating Central
Cooling Central Air
Flooring Carpet, Ceramic Tile, Tile, Tile, Wood
Fireplace false
Appliance Cooktop, Dishwasher, Disposal, Dryer, Exhaust Fan, Freezer, Ice Maker, Microwave, Range, Refrigerator, Washer, Water Filtration System, Water Purifier, Water Softener
Laundry Inside, Laundry Room
Exterior
Exterior Feature Fence, French Doors, Hurricane Shutters, Irrigation System, Rain Gutters, Sidewalk, Sliding Doors
Parking Features Covered, Driveway, Garage Door Opener, Oversized
Garage Spaces 3.0
Fence Vinyl
Pool In Ground
Community Features Deed Restrictions, Fitness Center, Golf Carts OK, Golf, Park, Playground, Pool, Sidewalks
Utilities Available BB/HS Internet Available, Cable Available, Cable Connected, Electricity Available, Electricity Connected, Water Available
Amenities Available Clubhouse, Fitness Center, Golf Course, Handicap Modified, Park, Playground, Pool, Recreation Facilities
Waterfront Description Lake
View Y/N 1
Water Access 1
Water Access Desc Lake
View Pool, Trees/Woods, Water
Roof Type Shingle
Porch Covered, Patio, Rear Porch, Screened
Attached Garage true
Garage true
Private Pool Yes
Building
Lot Description Paved
Story 1
Entry Level One
Foundation Slab
Lot Size Range 0 to less than 1/4
Sewer Public Sewer
Water Public
Architectural Style Ranch
Structure Type Block
New Construction false
Construction Status Inspections
Others
Pets Allowed Yes
HOA Fee Include Pool
Senior Community No
Ownership Fee Simple
Monthly Total Fees $5
Acceptable Financing Cash, Conventional, FHA, VA Loan
Membership Fee Required Required
Listing Terms Cash, Conventional, FHA, VA Loan
Special Listing Condition None
Read Less Info
Want to know what your home might be worth? Contact us for a FREE valuation!

Our team is ready to help you sell your home for the highest possible price ASAP

© 2024 My Florida Regional MLS DBA Stellar MLS. All Rights Reserved.
Bought with RE/MAX TITANIUM GROUP

10011 Pines Boulevard Suite #103, Pembroke Pines, FL, 33024, USA






