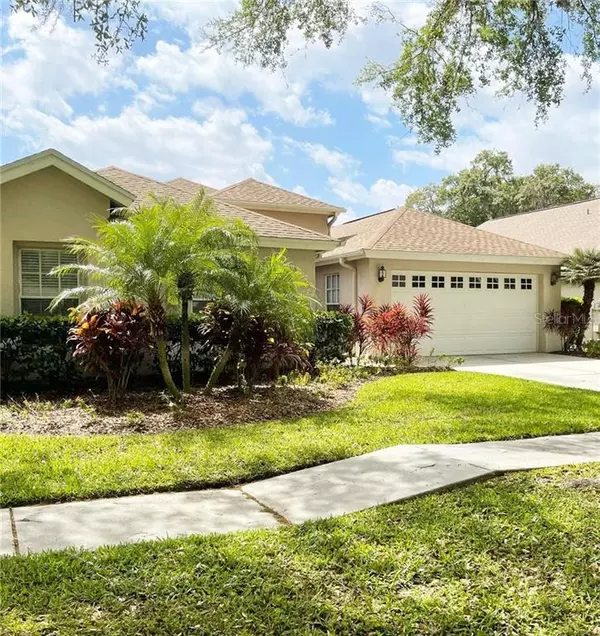$360,000
$340,000
5.9%For more information regarding the value of a property, please contact us for a free consultation.
4 Beds
2 Baths
2,008 SqFt
SOLD DATE : 04/21/2021
Key Details
Sold Price $360,000
Property Type Single Family Home
Sub Type Single Family Residence
Listing Status Sold
Purchase Type For Sale
Square Footage 2,008 sqft
Price per Sqft $179
Subdivision River Hills Country Club Parcel 12 Ph I
MLS Listing ID O5931393
Sold Date 04/21/21
Bedrooms 4
Full Baths 2
Construction Status Inspections
HOA Fees $160/qua
HOA Y/N Yes
Year Built 1996
Annual Tax Amount $3,413
Lot Size 6,534 Sqft
Acres 0.15
Lot Dimensions 60.0X116.0
Property Description
Wonderful pool home in the Water Oak Village of the very sought out River Hills Country Club Community. This beautiful home has an open floor plan with vaulted ceilings. The kitchen has granite counter tops with a breakfast nook. The owner’s suite sits away from the other bedrooms and has a double sliding door that leads to the lanai covered pool. The master bathroom has a large soaking tub and separate walk-in shower with granite countertops for his and her sinks. The other three comfortable rooms sit towards the other end of the house. The second bathroom also has two sinks. The floor and carpet were just newly installed in 2020! The pool is a nice big size with a jacuzzi. The pool pump was just replaced in 2021. River Hills is a renowned community with 24/7 manned gated entry, tree-lined streets, playgrounds, nature trails, volleyball and basketball courts, and golf and country club with 18-hole golf course, eight tennis courts, junior Olympic pool, pro shop, dining room and fitness center. The school zone is outstanding with all A-rated schools, including Lithia Springs ES, Randall MS and Newsome HS. Make this your home!
Location
State FL
County Hillsborough
Community River Hills Country Club Parcel 12 Ph I
Zoning PD-MU
Rooms
Other Rooms Family Room, Inside Utility
Interior
Interior Features Cathedral Ceiling(s), Ceiling Fans(s), Eat-in Kitchen, Kitchen/Family Room Combo, Living Room/Dining Room Combo, Open Floorplan, Solid Surface Counters, Solid Wood Cabinets, Split Bedroom, Vaulted Ceiling(s), Walk-In Closet(s)
Heating Central
Cooling Central Air
Flooring Carpet, Ceramic Tile
Fireplace false
Appliance Dishwasher, Disposal, Dryer, Electric Water Heater, Microwave, Range, Refrigerator, Washer
Exterior
Exterior Feature Irrigation System, Sidewalk, Sliding Doors
Parking Features Garage Door Opener
Garage Spaces 2.0
Pool Indoor, Pool Sweep, Salt Water, Screen Enclosure
Community Features Deed Restrictions, Fitness Center, Gated, Golf, Park, Playground, Pool, Tennis Courts
Utilities Available BB/HS Internet Available, Cable Available, Electricity Connected, Public
Amenities Available Fitness Center, Gated, Park, Playground, Recreation Facilities, Security, Tennis Court(s)
Roof Type Shingle
Attached Garage true
Garage true
Private Pool Yes
Building
Lot Description In County, Sidewalk
Entry Level One
Foundation Slab
Lot Size Range 0 to less than 1/4
Sewer Public Sewer
Water Public
Structure Type Block,Stucco
New Construction false
Construction Status Inspections
Others
Pets Allowed Yes
Senior Community No
Ownership Fee Simple
Monthly Total Fees $160
Acceptable Financing Cash, Conventional, FHA, VA Loan
Membership Fee Required Required
Listing Terms Cash, Conventional, FHA, VA Loan
Special Listing Condition None
Read Less Info
Want to know what your home might be worth? Contact us for a FREE valuation!

Our team is ready to help you sell your home for the highest possible price ASAP

© 2024 My Florida Regional MLS DBA Stellar MLS. All Rights Reserved.
Bought with YELLOWFIN REALTY

10011 Pines Boulevard Suite #103, Pembroke Pines, FL, 33024, USA






