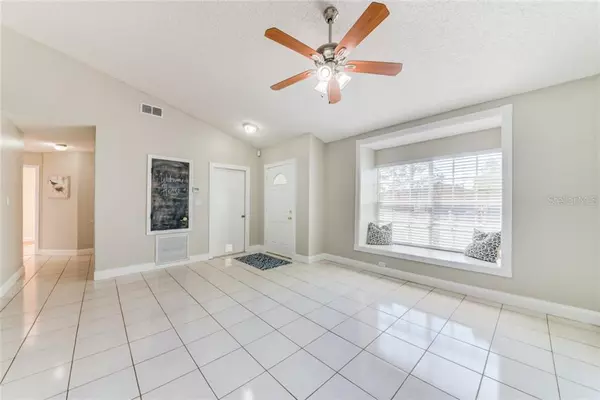$363,000
$359,900
0.9%For more information regarding the value of a property, please contact us for a free consultation.
4 Beds
2 Baths
2,348 SqFt
SOLD DATE : 04/02/2021
Key Details
Sold Price $363,000
Property Type Single Family Home
Sub Type Single Family Residence
Listing Status Sold
Purchase Type For Sale
Square Footage 2,348 sqft
Price per Sqft $154
Subdivision Sunrise Estates Unit 6
MLS Listing ID O5927294
Sold Date 04/02/21
Bedrooms 4
Full Baths 2
Construction Status Financing
HOA Fees $23/ann
HOA Y/N Yes
Year Built 1989
Annual Tax Amount $4,097
Lot Size 0.360 Acres
Acres 0.36
Property Description
Welcome Home to 942 Ardillita Court! This home is what Florida Living Should look like! The property has a prime Winter Springs Location in the sought-after Sunrise Community. The backyard Oasis includes a stunning Pool with a large Sundeck, Covered Patio, .36 Acre Fenced Lot, New Kids Playhouse, and Shed. Recent Upgrades include New Roof in 2020, New AC 2017, New Interior Paint 2021, Newer Pool Pump, New Pool Sweep, Stainless Steel Appliance Package, Granite Countertops, Full Appliance Package, Tile / Wood Laminate Flooring, and more. This Popular 3 Way Split Bedroom Plan, features a Spacious Master Suite with a Massive Walk-In Closet, Separate Living, Dining Room, Family / Florida room, Flex Space, Soaring Ceilings, the Kitchen Opens to a large Family Room with sweeping views of your PRIVATE POOL a patio perfect for entertaining and family gatherings. Conveniently located close to A-RATED Seminole County Schools and currently Zoned for Oviedo High School, Indian Trails MS, and Rainbow Elementary School! Winter Springs is known for its excellent Parks & Recreational Areas, and Tuscawilla Country Club. Close to the Shopping Mall, Grocery Stores, Restaurants, the 417, and UCF. This one should be on your MUST SEE list! This one won't last long
Location
State FL
County Seminole
Community Sunrise Estates Unit 6
Zoning PUD
Interior
Interior Features Ceiling Fans(s), Split Bedroom, Vaulted Ceiling(s)
Heating Heat Pump
Cooling Central Air
Flooring Ceramic Tile, Laminate
Furnishings Negotiable
Fireplace false
Appliance Dishwasher, Dryer, Microwave, Range, Refrigerator, Washer
Exterior
Exterior Feature Fence, Irrigation System
Parking Features Garage Door Opener
Garage Spaces 2.0
Pool Auto Cleaner, Child Safety Fence, In Ground, Screen Enclosure
Utilities Available Cable Available, Electricity Connected
View Trees/Woods
Roof Type Shingle
Attached Garage true
Garage true
Private Pool Yes
Building
Lot Description Sidewalk
Story 1
Entry Level One
Foundation Slab
Lot Size Range 1/4 to less than 1/2
Sewer Public Sewer
Water Public
Structure Type Block,Stucco
New Construction false
Construction Status Financing
Schools
Elementary Schools Rainbow Elementary
Middle Schools Indian Trails Middle
High Schools Oviedo High
Others
Pets Allowed Yes
Senior Community No
Ownership Fee Simple
Monthly Total Fees $23
Acceptable Financing Cash, Conventional, FHA, VA Loan
Membership Fee Required Required
Listing Terms Cash, Conventional, FHA, VA Loan
Special Listing Condition None
Read Less Info
Want to know what your home might be worth? Contact us for a FREE valuation!

Our team is ready to help you sell your home for the highest possible price ASAP

© 2024 My Florida Regional MLS DBA Stellar MLS. All Rights Reserved.
Bought with ORLANDO HOME DEALER LLC

10011 Pines Boulevard Suite #103, Pembroke Pines, FL, 33024, USA






