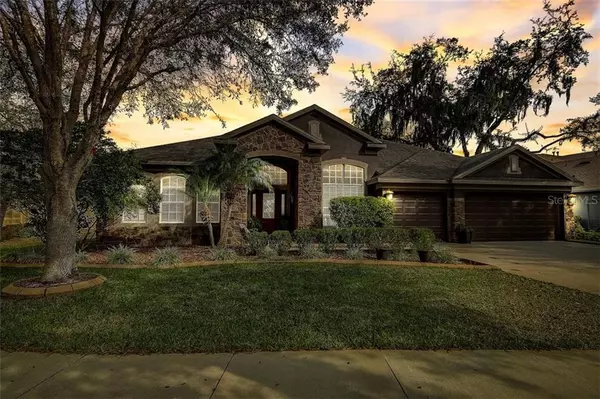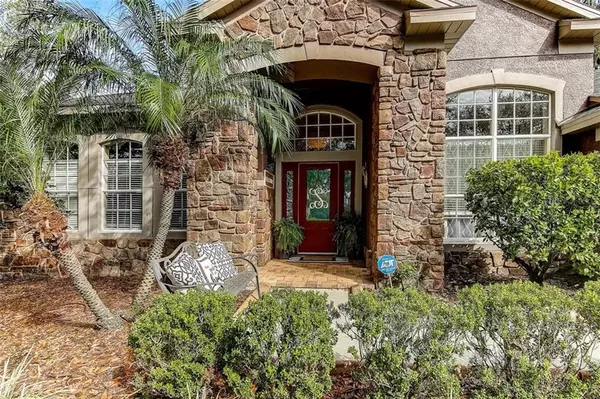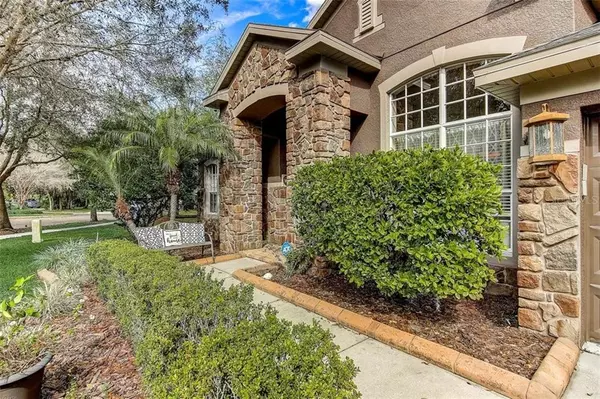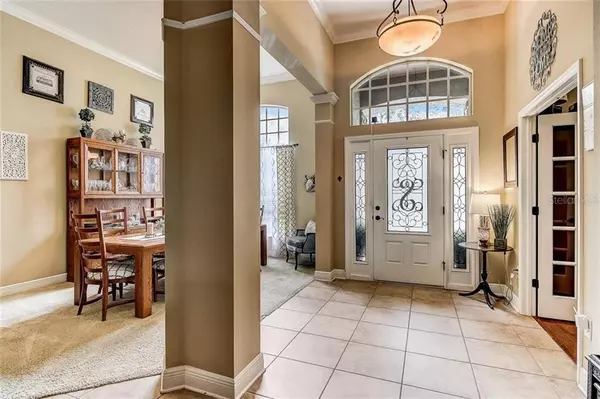$605,000
$599,900
0.9%For more information regarding the value of a property, please contact us for a free consultation.
4 Beds
3 Baths
3,469 SqFt
SOLD DATE : 04/02/2021
Key Details
Sold Price $605,000
Property Type Single Family Home
Sub Type Single Family Residence
Listing Status Sold
Purchase Type For Sale
Square Footage 3,469 sqft
Price per Sqft $174
Subdivision Fishhawk Ranch Ph 2 Prcl
MLS Listing ID T3291889
Sold Date 04/02/21
Bedrooms 4
Full Baths 3
Construction Status Financing,Inspections
HOA Fees $30/ann
HOA Y/N Yes
Year Built 2008
Annual Tax Amount $7,655
Lot Size 0.350 Acres
Acres 0.35
Lot Dimensions 92.27x166
Property Description
Welcome home to this beautiful David Weekly Florence model home. This 4 bedroom 3 bathroom 3 car garage pool home is located on a quiet cul-de-sac in the gated community of Tern Wood. The large lot is one of a kind and sits adjacent to a conservation area offering plenty of privacy in a park-like setting. The lovely tiled foyer opens up to spacious formal living and dining rooms as well as a private office with built-in shelving. The discerning buyer will appreciate the large master suite with its double doors leading to the master bath with a walk-in shower, soaking tub and his and her sinks. The chef in your family is sure to love the gourmet kitchen featuring hardwood cabinetry, granite countertops, stainless steel appliances and a breakfast nook that overlooks the pool area. The spacious open concept family room is light and bright with sliding glass doors that open to the covered screened lanai and pool area. The pool area with its pavered deck and the large private backyard are great for entertaining. This home is located close to 3 schools, Publix, Walgreens, restaurant and shopping. Fishhawk amenities include several community pools, fitness center, miles of walking and biking trails, town center with shops and restaurants, and A rated schools. Don't miss your chance to own a piece of paradise. Schedule a private showing today.
Location
State FL
County Hillsborough
Community Fishhawk Ranch Ph 2 Prcl
Zoning PD
Interior
Interior Features Ceiling Fans(s), Crown Molding, Eat-in Kitchen, Stone Counters, Thermostat
Heating Central
Cooling Central Air
Flooring Carpet, Tile
Fireplace false
Appliance Built-In Oven, Cooktop, Dishwasher, Microwave, Refrigerator
Exterior
Exterior Feature Sidewalk, Sliding Doors
Parking Features Covered, Driveway
Garage Spaces 3.0
Pool In Ground, Screen Enclosure
Community Features Deed Restrictions, Fitness Center, Gated, Park, Playground, Tennis Courts
Utilities Available BB/HS Internet Available, Cable Available, Electricity Connected
Amenities Available Gated
Roof Type Shingle
Attached Garage true
Garage true
Private Pool Yes
Building
Story 1
Entry Level One
Foundation Slab
Lot Size Range 1/4 to less than 1/2
Sewer Public Sewer
Water Public
Structure Type Stucco
New Construction false
Construction Status Financing,Inspections
Schools
Elementary Schools Fishhawk Creek-Hb
Middle Schools Randall-Hb
High Schools Newsome-Hb
Others
Pets Allowed Yes
HOA Fee Include Pool
Senior Community No
Ownership Fee Simple
Monthly Total Fees $30
Membership Fee Required Required
Special Listing Condition None
Read Less Info
Want to know what your home might be worth? Contact us for a FREE valuation!

Our team is ready to help you sell your home for the highest possible price ASAP

© 2024 My Florida Regional MLS DBA Stellar MLS. All Rights Reserved.
Bought with SIGNATURE REALTY ASSOCIATES

10011 Pines Boulevard Suite #103, Pembroke Pines, FL, 33024, USA






