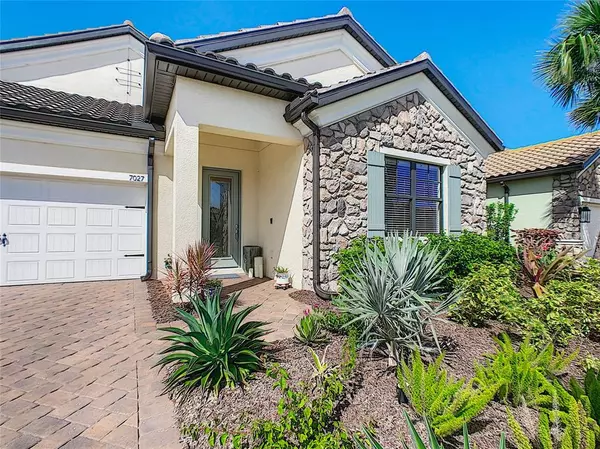$925,000
$900,000
2.8%For more information regarding the value of a property, please contact us for a free consultation.
4 Beds
3 Baths
2,653 SqFt
SOLD DATE : 09/22/2021
Key Details
Sold Price $925,000
Property Type Single Family Home
Sub Type Single Family Residence
Listing Status Sold
Purchase Type For Sale
Square Footage 2,653 sqft
Price per Sqft $348
Subdivision Country Club East At Lakewd Rnch Yy1-4
MLS Listing ID A4509787
Sold Date 09/22/21
Bedrooms 4
Full Baths 3
Construction Status Inspections
HOA Fees $251/ann
HOA Y/N Yes
Year Built 2019
Annual Tax Amount $11,001
Lot Size 10,018 Sqft
Acres 0.23
Lot Dimensions 67.8 x 150 x 67.8 x 150
Property Description
SEE 3-D WALKING TOUR- Immerse yourself on a spectacular lake front setting offering endless water views! This beautiful appointed Richmond WCI home is only two years old offering 4 bedrooms, 3 full baths, a flex room/home office and spacious open great room. Upon entering this home, you are greeted with the decorative impact glass front door to a spacious entryway with 12’ ceilings, crown molding and plenty of light. The open floorplan accentuates the spacious great room with tray ceilings, crown molding, and staggered tile flooring. Entertaining is easy in the large gourmet kitchen featuring an one level island, stainless steel appliances including a gas cook-top, built-in oven and microwave, 42” wood cabinetry, tiled backsplash walls, stone countertops, walk-in pantry, butler's pantry and flows to the spacious dining area. The owner’s retreat features tray ceiling, sitting area, large walk-in closet with custom built-ins and organizers, dual sinks, a separate soaking tub, walk-in shower with tiled walls, glass enclosures. Master bedroom closets conveniently connects to the laundry room. Enjoy the Florida lifestyle in your private oasis with a stunning outdoor living area including a built-in summer kitchen with weather resistant composite cabinetry, Bull brand grill, beverage cooler, gas heated pool with spa and outdoor lounging area with teak ceiling while overlooking the stunning views. Other features not to be missed include: all guest bedrooms are in close proximity with access to full baths, high ceilings, tray ceilings, all tile flooring throughout with no carpets, 3 car garage with ample storage areas, tankless gas water heater, house generator, extensive landscaping on all sides, rain gutters and more. Enjoy the resort lifestyle in Country Club East with has three community pools and the resident only amenity center, The Retreat, featuring a resort-style/lap pool with water feature, fitness facility, social gathering space and outdoor kitchen, and numerous nature trails for walking and biking. All included with your HOA fees. Other packages are available to belong to the LWR Golf and Country Club which includes golf, fitness, dining and social type memberships. Close to A-rated schools, shopping, fine dining, entertainment, medical facilities, hospitals, arts and culture, and our famous white sand beaches...everything is here! Tax amount includes CDD.
Location
State FL
County Manatee
Community Country Club East At Lakewd Rnch Yy1-4
Zoning PDMU
Rooms
Other Rooms Den/Library/Office, Formal Dining Room Separate, Great Room, Inside Utility
Interior
Interior Features Ceiling Fans(s), Crown Molding, Eat-in Kitchen, High Ceilings, In Wall Pest System, Master Bedroom Main Floor, Open Floorplan, Solid Wood Cabinets, Split Bedroom, Stone Counters, Tray Ceiling(s), Walk-In Closet(s), Window Treatments
Heating Electric, Natural Gas
Cooling Central Air
Flooring Tile
Furnishings Unfurnished
Fireplace false
Appliance Built-In Oven, Convection Oven, Cooktop, Dishwasher, Disposal, Dryer, Gas Water Heater, Microwave, Range Hood, Refrigerator, Tankless Water Heater, Washer, Wine Refrigerator
Laundry Laundry Room
Exterior
Exterior Feature Hurricane Shutters, Irrigation System, Outdoor Grill, Outdoor Kitchen, Rain Gutters, Sidewalk, Sliding Doors
Parking Features Driveway, Garage Door Opener
Garage Spaces 3.0
Pool Child Safety Fence, Gunite, Heated, In Ground, Screen Enclosure
Community Features Deed Restrictions, Fitness Center, Gated, Golf Carts OK, Golf, Playground, Sidewalks, Special Community Restrictions
Utilities Available BB/HS Internet Available, Electricity Connected, Natural Gas Connected, Public, Street Lights, Underground Utilities, Water Connected
Amenities Available Clubhouse, Fence Restrictions, Fitness Center, Gated, Golf Course, Maintenance, Pool, Recreation Facilities, Spa/Hot Tub
View Y/N 1
Water Access 1
Water Access Desc Lake,Pond
View Pool, Trees/Woods, Water
Roof Type Tile
Porch Enclosed, Screened
Attached Garage true
Garage true
Private Pool Yes
Building
Lot Description In County, Near Golf Course, Sidewalk, Paved
Story 1
Entry Level One
Foundation Slab
Lot Size Range 0 to less than 1/4
Builder Name WCI
Sewer Public Sewer
Water Public
Architectural Style Custom
Structure Type Block,Concrete
New Construction false
Construction Status Inspections
Schools
Elementary Schools Robert E Willis Elementary
Middle Schools Nolan Middle
High Schools Lakewood Ranch High
Others
Pets Allowed Breed Restrictions
HOA Fee Include Pool,Escrow Reserves Fund,Maintenance Grounds,Management,Recreational Facilities
Senior Community No
Ownership Fee Simple
Monthly Total Fees $381
Acceptable Financing Cash, Conventional
Membership Fee Required Required
Listing Terms Cash, Conventional
Num of Pet 2
Special Listing Condition None
Read Less Info
Want to know what your home might be worth? Contact us for a FREE valuation!

Our team is ready to help you sell your home for the highest possible price ASAP

© 2024 My Florida Regional MLS DBA Stellar MLS. All Rights Reserved.
Bought with MICHAEL SAUNDERS & COMPANY

10011 Pines Boulevard Suite #103, Pembroke Pines, FL, 33024, USA






