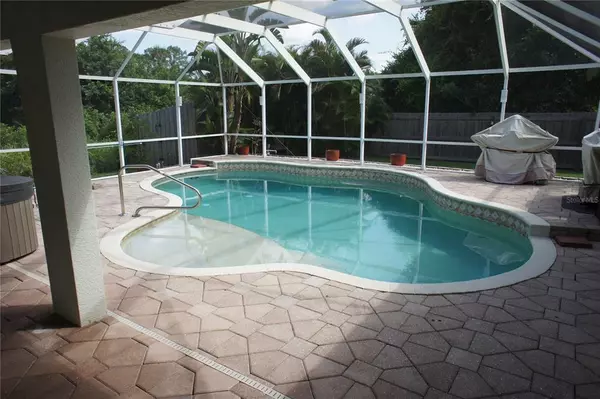$370,000
$359,900
2.8%For more information regarding the value of a property, please contact us for a free consultation.
3 Beds
2 Baths
1,543 SqFt
SOLD DATE : 09/07/2021
Key Details
Sold Price $370,000
Property Type Single Family Home
Sub Type Single Family Residence
Listing Status Sold
Purchase Type For Sale
Square Footage 1,543 sqft
Price per Sqft $239
Subdivision Port Charlotte Sub 08
MLS Listing ID A4508321
Sold Date 09/07/21
Bedrooms 3
Full Baths 2
Construction Status No Contingency
HOA Y/N No
Year Built 2002
Annual Tax Amount $3,547
Lot Size 10,018 Sqft
Acres 0.23
Property Description
Beautiful well maintained 3 BR 2 Bath 2 car garage HEATED POOL home PLUS buildable vacant lot next door is included in purchase. Open split floor plan. Built 2002. High ceilings. A/C, pool pump and filter new in 2019! Whole house water softener filtration system. Reverse osmosis system for drinking water. Kitchen has stainless steel appliances and convection microwave. Ceramic tile throughout main living area. Glass front door. All appliances stay including front loaded washer & dryer, stay. Huge covered lanai. Beautiful custom brick pavers around the pool. Sun deck in pool. Fully fenced-in backyard. Extra grass space for dog run or other activities. Easy hurricane shutters on the entire home, takes only minutes to secure your home. Security system with two cameras. This home is a pleasure to see. Close to Publix, Home Depot, Walmart and many other establishments. Easy access to Englewood and Venice beaches. The full buildable vacant lot next door is included in the purchase price. Negotiations under a separate contract for furniture are available, but only after an acceptable contract.
Location
State FL
County Sarasota
Community Port Charlotte Sub 08
Zoning RSF2
Rooms
Other Rooms Inside Utility
Interior
Interior Features Cathedral Ceiling(s), Ceiling Fans(s), Eat-in Kitchen, High Ceilings, Kitchen/Family Room Combo, Master Bedroom Main Floor, Open Floorplan, Split Bedroom, Vaulted Ceiling(s)
Heating Central, Electric
Cooling Central Air
Flooring Carpet, Ceramic Tile
Fireplace false
Appliance Dishwasher, Dryer, Electric Water Heater, Kitchen Reverse Osmosis System, Microwave, Range, Refrigerator, Washer
Laundry Inside
Exterior
Exterior Feature Fence, Hurricane Shutters, Rain Gutters, Sliding Doors
Parking Features Garage Door Opener
Garage Spaces 2.0
Fence Wood
Pool Gunite, Heated, In Ground
Utilities Available BB/HS Internet Available, Cable Connected
View Trees/Woods
Roof Type Shingle
Porch Covered, Patio, Rear Porch, Screened
Attached Garage true
Garage true
Private Pool Yes
Building
Lot Description Paved
Entry Level One
Foundation Slab
Lot Size Range 0 to less than 1/4
Sewer Septic Tank
Water Well
Architectural Style Florida, Ranch
Structure Type Block
New Construction false
Construction Status No Contingency
Schools
Elementary Schools Toledo Blade Elementary
Middle Schools Woodland Middle School
High Schools North Port High
Others
Pets Allowed Yes
Senior Community No
Ownership Fee Simple
Acceptable Financing Cash, Conventional, FHA, VA Loan
Membership Fee Required None
Listing Terms Cash, Conventional, FHA, VA Loan
Special Listing Condition None
Read Less Info
Want to know what your home might be worth? Contact us for a FREE valuation!

Our team is ready to help you sell your home for the highest possible price ASAP

© 2024 My Florida Regional MLS DBA Stellar MLS. All Rights Reserved.
Bought with BERKSHIRE HATHAWAY HOMESERVICES FLORIDA REALTY

10011 Pines Boulevard Suite #103, Pembroke Pines, FL, 33024, USA






