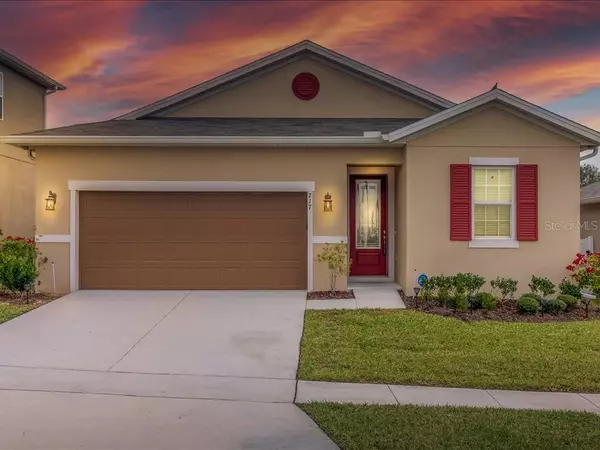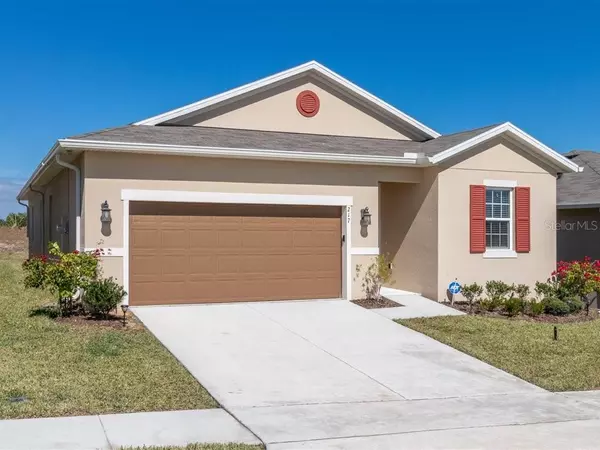$285,000
$287,000
0.7%For more information regarding the value of a property, please contact us for a free consultation.
4 Beds
2 Baths
1,936 SqFt
SOLD DATE : 03/04/2021
Key Details
Sold Price $285,000
Property Type Single Family Home
Sub Type Single Family Residence
Listing Status Sold
Purchase Type For Sale
Square Footage 1,936 sqft
Price per Sqft $147
Subdivision Summers Corner
MLS Listing ID O5921847
Sold Date 03/04/21
Bedrooms 4
Full Baths 2
HOA Fees $70/qua
HOA Y/N Yes
Year Built 2018
Annual Tax Amount $3,583
Lot Size 5,662 Sqft
Acres 0.13
Lot Dimensions 50x110x50x110
Property Description
Don't miss the 3-D Video Walk Through in the link above. This recently built home is both immaculate and waiting for you to move in. Whether you’re looking for a full-time residence, second or seasonal home, this is the one.
Constructed only three years ago, this home offers an open, modern floor plan with four bedrooms. One room with a walk-in closet sits near the entrance, with the Owner’s Suite separated.
The walls feature neutral wall paint accented by recessed lighting. All interior doors are 8’ throughout with carpeted bedrooms and tile flooring in common areas.
All HVAC equipment is still relatively new, as are all of the appliances. Combined with energy-efficient windows, and you can anticipate significant utility cost savings, too.
The heart of this contemporary home is the kitchen which flows into the living room. Upgraded 42” kitchen cabinets, granite countertops, deep gourmet sink, bar pendant lighting, and stainless-steel appliances.
The bathrooms also feature granite counters and cognac cabinets, as well as the laundry room. Once you’ve finished your chores, enjoy the peaceful rear patio, free from the view of any neighbors.
This property is both convenient to area shopping and dining, and safely near the sheriff. Plus, local schools are just down the street. Live like you're on vacation with attractions close to home. The convenient community pool has ample parking for a quick dip or a full day in the sun.
You can own this gorgeous property at a price set to sell quickly. First time homeowner programs available.
Location
State FL
County Polk
Community Summers Corner
Zoning RES
Interior
Interior Features Eat-in Kitchen, Kitchen/Family Room Combo, Open Floorplan, Solid Surface Counters, Solid Wood Cabinets, Split Bedroom, Walk-In Closet(s), Window Treatments
Heating Central, Electric
Cooling Central Air
Flooring Carpet, Ceramic Tile
Furnishings Unfurnished
Fireplace false
Appliance Dishwasher, Disposal, Electric Water Heater, Microwave, Range
Laundry Inside, Laundry Room
Exterior
Exterior Feature Irrigation System, Rain Gutters, Sprinkler Metered
Parking Features Driveway, Garage Door Opener, On Street
Garage Spaces 2.0
Community Features Deed Restrictions, Pool
Utilities Available BB/HS Internet Available, Cable Connected, Electricity Connected, Public, Sewer Connected, Sprinkler Recycled, Street Lights
Amenities Available Pool
View Trees/Woods
Roof Type Shingle
Porch Covered, Patio
Attached Garage true
Garage true
Private Pool No
Building
Lot Description Sidewalk, Paved
Story 1
Entry Level One
Foundation Slab
Lot Size Range 0 to less than 1/4
Builder Name Richmond American Homes
Sewer Public Sewer
Water Public
Architectural Style Contemporary
Structure Type Stucco
New Construction false
Schools
Elementary Schools Loughman Oaks Elem
Middle Schools Citrus Ridge
High Schools Ridge Community Senior High
Others
Pets Allowed Yes
HOA Fee Include Common Area Taxes,Management,Pool
Senior Community No
Ownership Fee Simple
Monthly Total Fees $70
Acceptable Financing Cash, Conventional, FHA, VA Loan
Membership Fee Required Required
Listing Terms Cash, Conventional, FHA, VA Loan
Special Listing Condition None
Read Less Info
Want to know what your home might be worth? Contact us for a FREE valuation!

Our team is ready to help you sell your home for the highest possible price ASAP

© 2024 My Florida Regional MLS DBA Stellar MLS. All Rights Reserved.
Bought with STELLAR NON-MEMBER OFFICE

10011 Pines Boulevard Suite #103, Pembroke Pines, FL, 33024, USA






