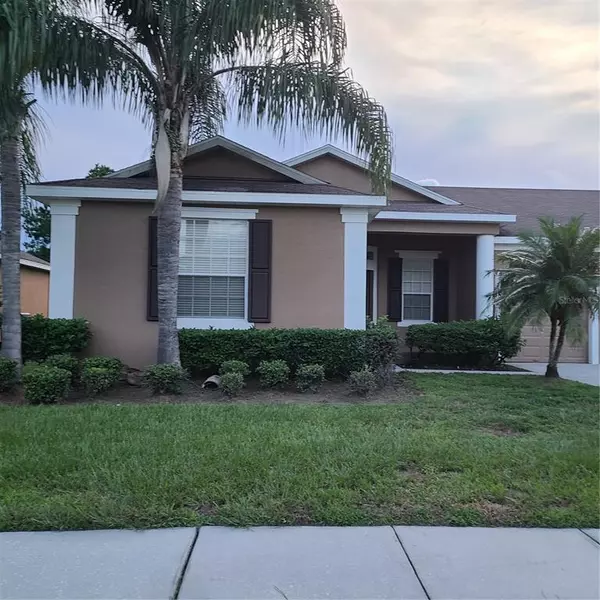$304,000
$309,000
1.6%For more information regarding the value of a property, please contact us for a free consultation.
3 Beds
2 Baths
1,597 SqFt
SOLD DATE : 09/07/2021
Key Details
Sold Price $304,000
Property Type Single Family Home
Sub Type Single Family Residence
Listing Status Sold
Purchase Type For Sale
Square Footage 1,597 sqft
Price per Sqft $190
Subdivision Concorde Estates
MLS Listing ID S5054838
Sold Date 09/07/21
Bedrooms 3
Full Baths 2
HOA Fees $12/ann
HOA Y/N Yes
Year Built 2005
Annual Tax Amount $5,586
Lot Size 7,840 Sqft
Acres 0.18
Property Description
THIS 3 BED, 2 BATH HOUSE CAN BE YOUR HOME TODAY. CERAMIC TILES IN ALL WET AREAS, LAMINATE FLOORS ON THE BEDROOMS, EAT IN KITCHEN, SEPARATE DINNING ROOM, MASTER BATH FEATURES DOUBLE SINK VANITY, GARDEN TUB, SEPARATE WALK IN SHOWER. FRESH PAINT, AND LOTS OF LIGHT. IS A PLACE TO RELAXING VIWEING THE BEATIFULL TREES AND THE WATER, ENJOY A COFFEE, THE SUNRISE, SHARE THE SUNSET WITH FAMILY OR FRIENDS OR HAVE A NICE NIGHT AFTER COMING FROM WORK. THIS HOME IS IN A QUIET AND PACIFIC AREA AND HOWEVER IT IS MINUTES FROM SHOPPING CENTERS, SUPERMARKETS, RESTAURANTS, HOSPITALS, MEDICAL CENTERS. NOTHING FAR FROM THE THEME PARKS. THE COMMUNITY OFFERS MANY RECREATIONAL FACILITIES SUCH AS TENNIS, BASKETBALL, SOFTBALL,CLUBHOUSE WITH A POOL, NATURE TRAILES THAT BORDER LAKE TOHO,OUTDOOR LOUNGES AND MUCH MORE. YOUR BUYER NOT WILL BE DISAPPOINTED. PROPERTY TAXES INCLUDE CDD FEE. HOA is only $150.oo paid only one time per year.
Location
State FL
County Osceola
Community Concorde Estates
Zoning OPUD
Rooms
Other Rooms Attic, Great Room, Inside Utility
Interior
Interior Features Ceiling Fans(s), Eat-in Kitchen, Kitchen/Family Room Combo, Master Bedroom Main Floor, Open Floorplan, Solid Surface Counters, Split Bedroom, Thermostat, Walk-In Closet(s)
Heating Central
Cooling Central Air
Flooring Ceramic Tile, Laminate
Fireplace false
Appliance Dishwasher, Disposal, Electric Water Heater, Microwave, Range, Refrigerator
Exterior
Exterior Feature Sliding Doors
Parking Features Driveway, Garage Door Opener
Garage Spaces 2.0
Community Features Association Recreation - Owned, Deed Restrictions, Park, Playground, Pool, Racquetball, Sidewalks, Tennis Courts
Utilities Available Cable Available, Electricity Available, Public, Street Lights
Amenities Available Basketball Court, Playground, Pool, Racquetball, Recreation Facilities
View Y/N 1
View Trees/Woods
Roof Type Shingle
Porch Patio
Attached Garage true
Garage true
Private Pool No
Building
Lot Description Paved
Story 1
Entry Level One
Foundation Slab
Lot Size Range 0 to less than 1/4
Sewer Public Sewer
Water Public
Architectural Style Contemporary
Structure Type Block,Stucco
New Construction false
Schools
Middle Schools Horizon Middle
High Schools Liberty High
Others
Pets Allowed Breed Restrictions
HOA Fee Include Pool,Recreational Facilities
Senior Community No
Ownership Fee Simple
Monthly Total Fees $12
Acceptable Financing Cash, Conventional, FHA, VA Loan
Membership Fee Required Required
Listing Terms Cash, Conventional, FHA, VA Loan
Special Listing Condition None
Read Less Info
Want to know what your home might be worth? Contact us for a FREE valuation!

Our team is ready to help you sell your home for the highest possible price ASAP

© 2025 My Florida Regional MLS DBA Stellar MLS. All Rights Reserved.
Bought with ENTERA REALTY LLC
10011 Pines Boulevard Suite #103, Pembroke Pines, FL, 33024, USA






