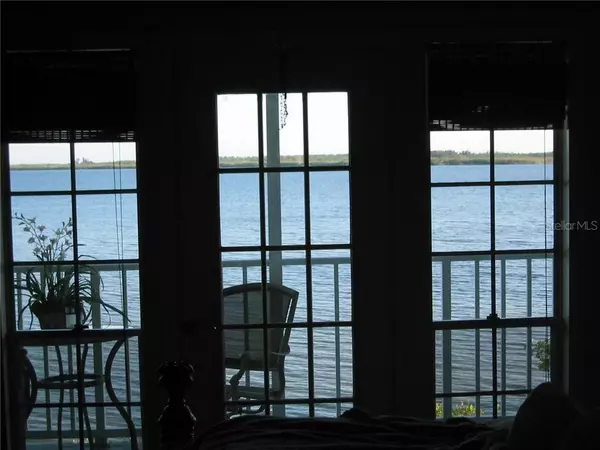$189,888
$189,888
For more information regarding the value of a property, please contact us for a free consultation.
1 Bed
1 Bath
800 SqFt
SOLD DATE : 09/09/2021
Key Details
Sold Price $189,888
Property Type Condo
Sub Type Condominium
Listing Status Sold
Purchase Type For Sale
Square Footage 800 sqft
Price per Sqft $237
Subdivision Harbour Village Ph 03
MLS Listing ID T3260037
Sold Date 09/09/21
Bedrooms 1
Full Baths 1
Construction Status Financing
HOA Fees $460/mo
HOA Y/N Yes
Year Built 1988
Annual Tax Amount $2,741
Lot Size 871 Sqft
Acres 0.02
Property Description
VIEWS ! VIEWS !! VIEWS!!! PARADISE FOUND. Enjoy fabulous views of pristine mangrove lined shores of Charlotte Harbor right from your living room! Have lunch "al fresco" on your screen lanai or take dip in the outdoor heated OLYMPIC size pool.While your here , you can do everything or nothing it's up to you!! The condo is decorated and features relaxed Tommy Bahama style furnishings as well as everything you will need to make yourself right at home. The kitchen is well equipped with granite countertops, built-in microwave and side by side refrigerator with ice and water in the door. The dining table seats 4 comfortably and there is seating in living area including a sofa a reclining chair. Main bedroom has a new queen size posturepedic bed and an amoire houses a LED TV. Upstairs in the LOFT there is a day bed with a pop up trundle bed that sleeps two quests. The unit has everything you will need during you stay, including all pots and pans ,dinnerware, glassware as well as towels and linens beach towels and cooler. Has been rented seasonally in the past on vacation rental sites.
Location
State FL
County Charlotte
Community Harbour Village Ph 03
Zoning RMF15
Rooms
Other Rooms Attic, Inside Utility, Loft
Interior
Interior Features Cathedral Ceiling(s), Living Room/Dining Room Combo, Master Bedroom Main Floor, Skylight(s), Stone Counters, Thermostat, Vaulted Ceiling(s), Walk-In Closet(s)
Heating Central, Electric
Cooling Central Air, Humidity Control
Flooring Carpet, Laminate, Wood
Furnishings Furnished
Fireplace false
Appliance Dishwasher, Dryer, Electric Water Heater, Ice Maker, Microwave, Range, Refrigerator, Washer
Laundry Corridor Access, Laundry Closet
Exterior
Exterior Feature Balcony, Fence, Lighting, Outdoor Grill, Outdoor Shower, Sidewalk, Storage, Tennis Court(s)
Parking Features Boat, Common, Open
Fence Other
Community Features Deed Restrictions, Fishing, Fitness Center, Gated, Pool, Sidewalks, Tennis Courts, Water Access, Waterfront
Utilities Available Cable Connected, Electricity Connected, Phone Available, Sewer Connected
Amenities Available Cable TV, Clubhouse, Fitness Center, Gated, Pool, Storage, Tennis Court(s)
Waterfront Description Canal - Brackish
View Y/N 1
Water Access 1
Water Access Desc Bay/Harbor,Brackish Water,Canal - Brackish,Lagoon
View Pool, Water
Roof Type Metal
Porch Covered, Patio
Garage false
Private Pool No
Building
Lot Description FloodZone, Greenbelt, Near Marina, Sidewalk, Paved, Private
Story 2
Entry Level Two
Foundation Stilt/On Piling
Sewer Public Sewer
Water Public
Architectural Style Contemporary, Key West
Structure Type Vinyl Siding,Wood Frame
New Construction false
Construction Status Financing
Schools
Elementary Schools Liberty Elementary
Middle Schools Murdock Middle
High Schools Charlotte High
Others
Pets Allowed Breed Restrictions, Yes
HOA Fee Include Cable TV,Pool,Insurance,Maintenance Structure,Maintenance Grounds,Maintenance,Management,Pest Control,Pool,Security,Sewer,Trash,Water
Senior Community No
Ownership Fee Simple
Monthly Total Fees $460
Acceptable Financing Cash, Conventional
Membership Fee Required Required
Listing Terms Cash, Conventional
Special Listing Condition None
Read Less Info
Want to know what your home might be worth? Contact us for a FREE valuation!

Our team is ready to help you sell your home for the highest possible price ASAP

© 2025 My Florida Regional MLS DBA Stellar MLS. All Rights Reserved.
Bought with EXIT GULF COAST REALTY
10011 Pines Boulevard Suite #103, Pembroke Pines, FL, 33024, USA






