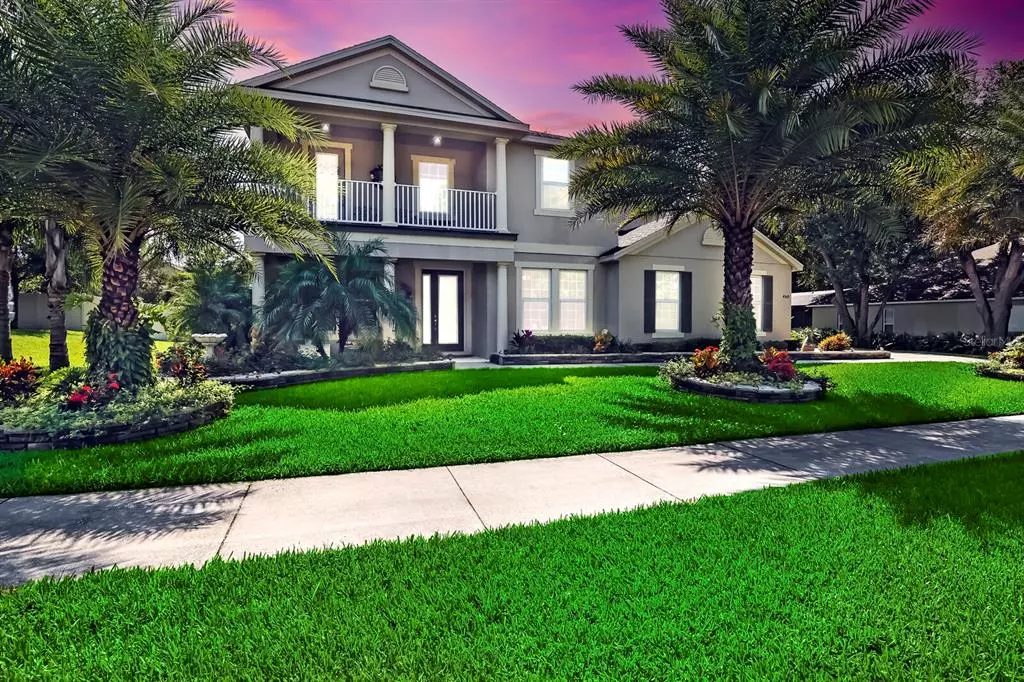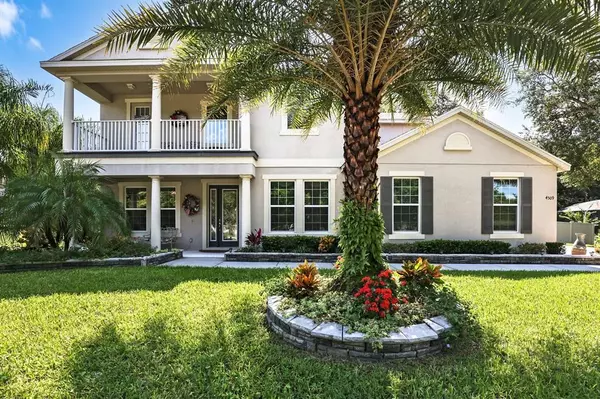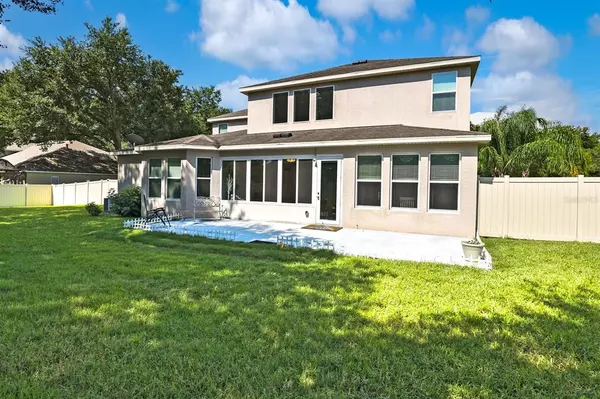$491,500
$499,900
1.7%For more information regarding the value of a property, please contact us for a free consultation.
4 Beds
4 Baths
3,272 SqFt
SOLD DATE : 09/03/2021
Key Details
Sold Price $491,500
Property Type Single Family Home
Sub Type Single Family Residence
Listing Status Sold
Purchase Type For Sale
Square Footage 3,272 sqft
Price per Sqft $150
Subdivision Oak Ridge Sub
MLS Listing ID G5044659
Sold Date 09/03/21
Bedrooms 4
Full Baths 3
Half Baths 1
HOA Fees $117/qua
HOA Y/N Yes
Year Built 2013
Annual Tax Amount $14
Lot Size 0.370 Acres
Acres 0.37
Property Description
This home offers upgraded flooring cabinets, fixtures, Granite countertops, stainless steel appliances, volume ceilings in the foyer and family room allowing lots of lightening from second story windows. Master Bedroom on 1st floor. A Brand new Trane A/C installed 7/28 with transferable warranty. Also offering a state of the art kitchen on a beautiful oversized home site overlooking community park. The home site offers large oak trees with a large enclosed Florida Room out back. This home also offers a second story balcony on front of home over looking the community park and a great view of the beautiful Florida sunsets. Close to Kelly Park Rock Springs and the Wekiva River famous for canoeing, tubing and Scuba Diving. Minutes from Orlando and attractions, yet feels like you are in the country.
Location
State FL
County Orange
Community Oak Ridge Sub
Zoning R-1AAA
Rooms
Other Rooms Den/Library/Office, Family Room, Florida Room, Formal Dining Room Separate, Inside Utility, Media Room
Interior
Interior Features Ceiling Fans(s), Eat-in Kitchen, High Ceilings, Master Bedroom Main Floor, Open Floorplan, Walk-In Closet(s)
Heating Central, Heat Pump
Cooling Central Air
Flooring Carpet, Ceramic Tile, Wood
Fireplace false
Appliance Dishwasher, Disposal, Electric Water Heater, Microwave, Range, Refrigerator
Laundry Inside, Laundry Room
Exterior
Exterior Feature Balcony, Fence, Irrigation System, Lighting, Sidewalk
Parking Features Driveway, Garage Faces Side
Garage Spaces 3.0
Fence Vinyl
Community Features Deed Restrictions, Gated, Park, Playground, Sidewalks
Utilities Available Cable Available, Cable Connected, Electricity Connected, Public, Sewer Connected, Street Lights, Underground Utilities, Water Connected
Amenities Available Gated, Park, Playground
View Park/Greenbelt
Roof Type Shingle
Porch Enclosed
Attached Garage true
Garage true
Private Pool No
Building
Lot Description City Limits, Level, Oversized Lot, Sidewalk
Story 2
Entry Level Two
Foundation Slab
Lot Size Range 1/4 to less than 1/2
Sewer Public Sewer
Water Public
Structure Type Block,Stucco
New Construction false
Schools
Elementary Schools Zellwood Elem
Middle Schools Westridge Middle
High Schools Apopka High
Others
Pets Allowed Yes
HOA Fee Include None
Senior Community No
Ownership Fee Simple
Monthly Total Fees $117
Acceptable Financing Cash, Conventional, FHA, VA Loan
Membership Fee Required Required
Listing Terms Cash, Conventional, FHA, VA Loan
Special Listing Condition None
Read Less Info
Want to know what your home might be worth? Contact us for a FREE valuation!

Our team is ready to help you sell your home for the highest possible price ASAP

© 2025 My Florida Regional MLS DBA Stellar MLS. All Rights Reserved.
Bought with ENTERA REALTY LLC
10011 Pines Boulevard Suite #103, Pembroke Pines, FL, 33024, USA






